|
|
Courtesy of Armanpreet Singh . of Exp Realty
|
|
|
|
|
|
|
|
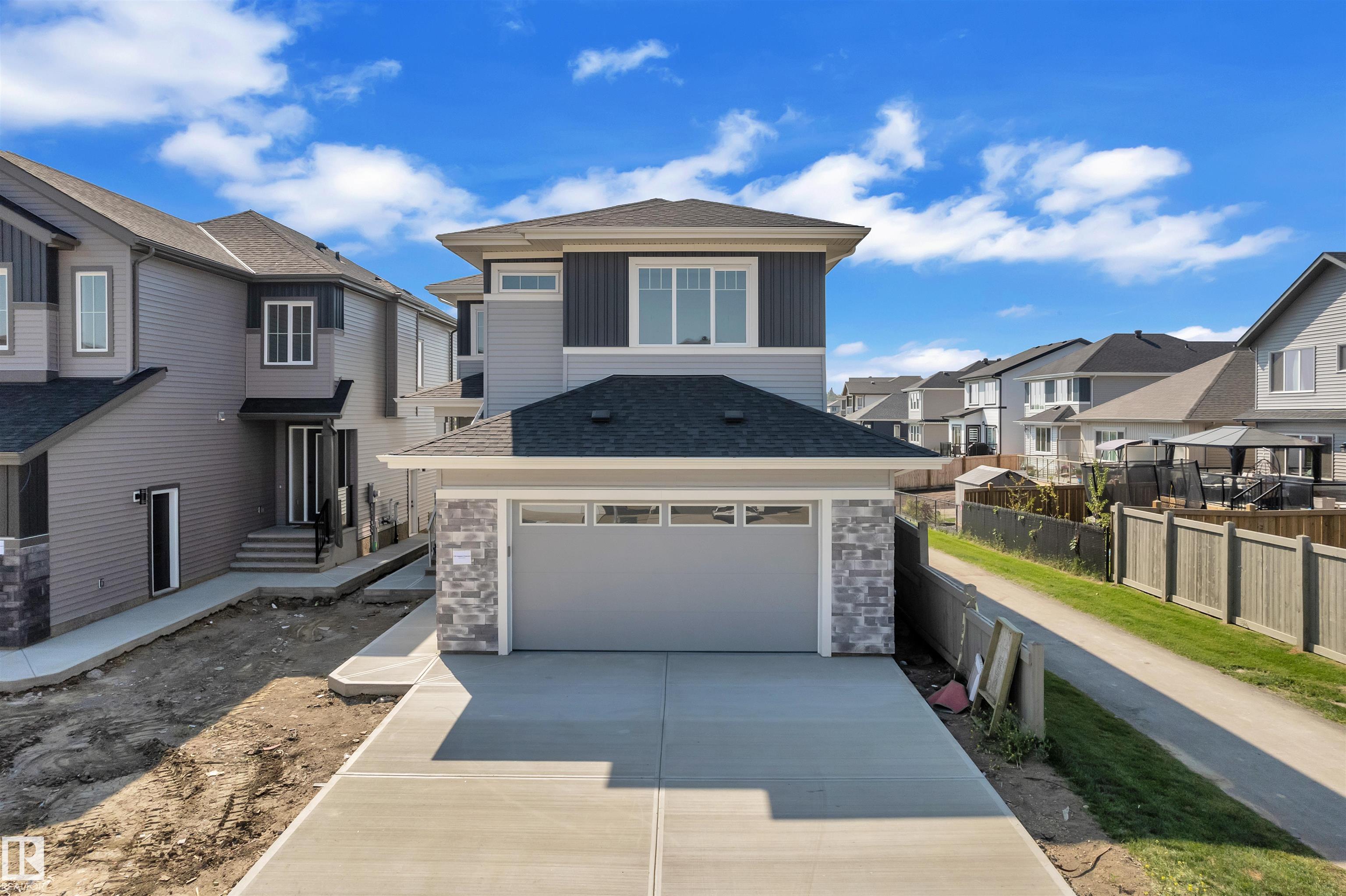 |
|
|
|
|
MLS® System #: E4455511
Address: 176 Caledon Crescent
Size: 2533 sq. ft.
Days on Website:
ACCESS Days on Website
|
|
|
|
|
|
|
|
|
|
|
QUICK POSSESSION ! BRAND NEW, 30-foot wide partially WALKOUT home, on a REGULAR lot, featuring 4 bedrooms and 4 full bathrooms, including 2 MASTER SUITES, BACKING TO POND. This HIGH-END prop...
View Full Comments
|
|
|
|
|
|
Courtesy of Daljit Kaur . of Century 21 Smart Realty
|
|
|
|
|
|
|
|
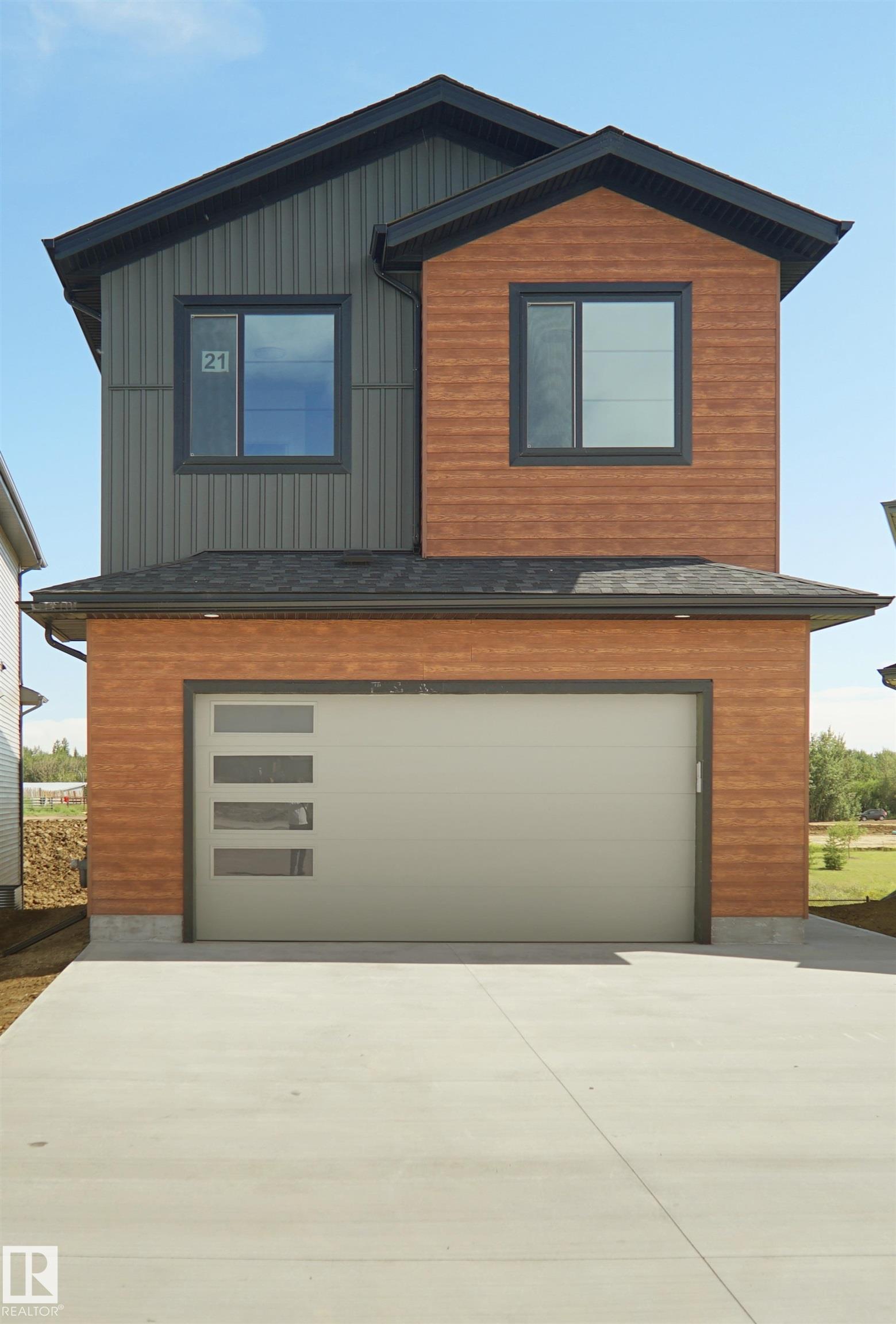 |
|
|
|
|
|
|
|
|
|
This backing TO GREEN SPACE & POND,open to above, WALK OUT home features 4 bedrooms, 3 baths , SPICE KITCHEN,a bonus room & study nook. The main floor boasts luxury vinyl plank flooring, a...
View Full Comments
|
|
|
|
|
|
Courtesy of Sorge Lori of Homes & Gardens Real Estate Limited
|
|
|
|
|
|
|
|
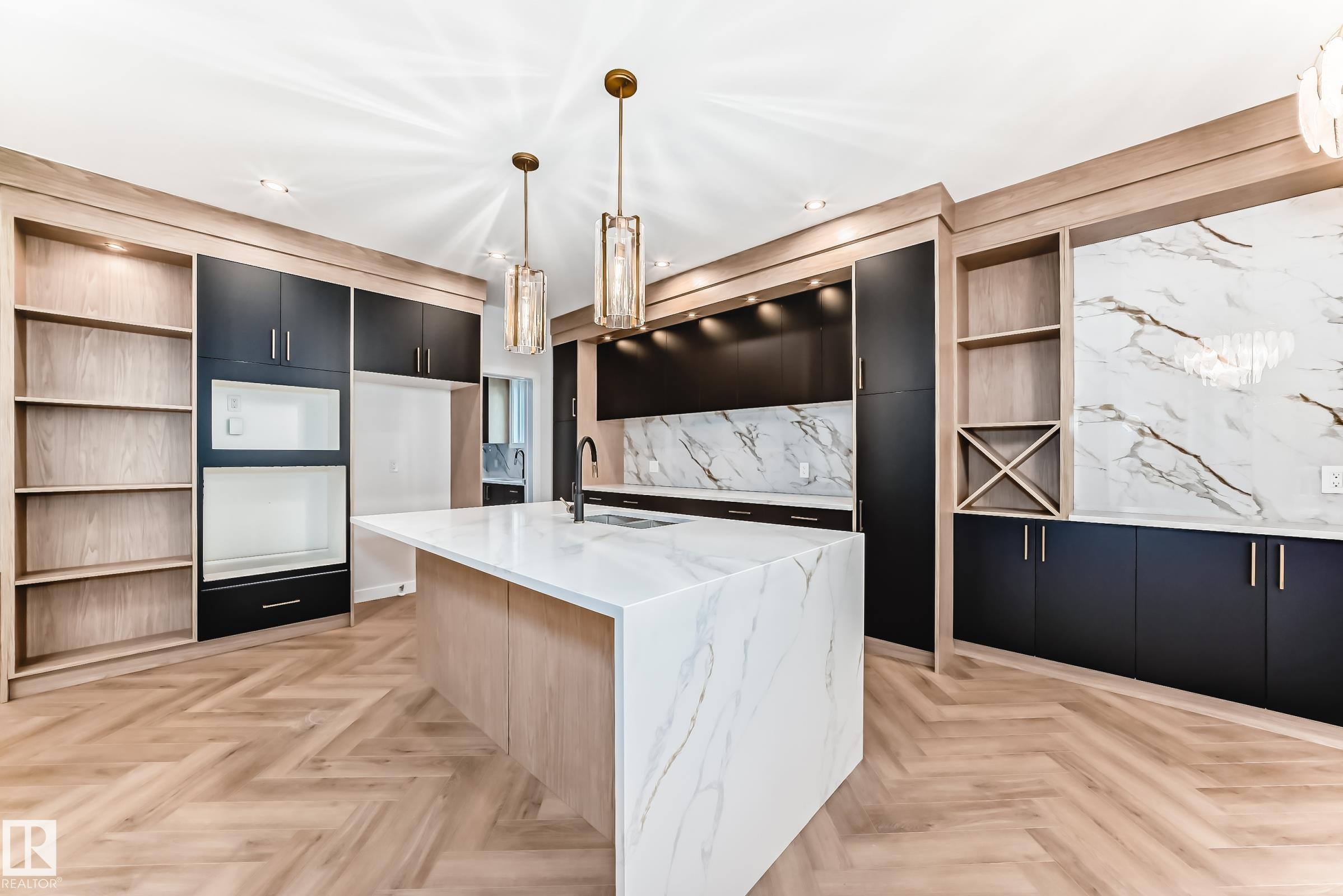 |
|
|
|
|
MLS® System #: E4461439
Address: 55 MEADOWGROVE Lane
Size: 2559 sq. ft.
Days on Website:
ACCESS Days on Website
|
|
|
|
|
|
|
|
|
|
|
UPGRADED HOME BACKING GREENSPACE IN THE COMMUNITY OF MCLAUGHLIN! This home boasts 2557 sq/ft with 4 bedrooms, 3 full baths, bonus room & 9ft ceilings on all three levels. Main floor offers ...
View Full Comments
|
|
|
|
|
|
Courtesy of Hendry Trudi of One Percent Realty
|
|
|
|
|
|
|
|
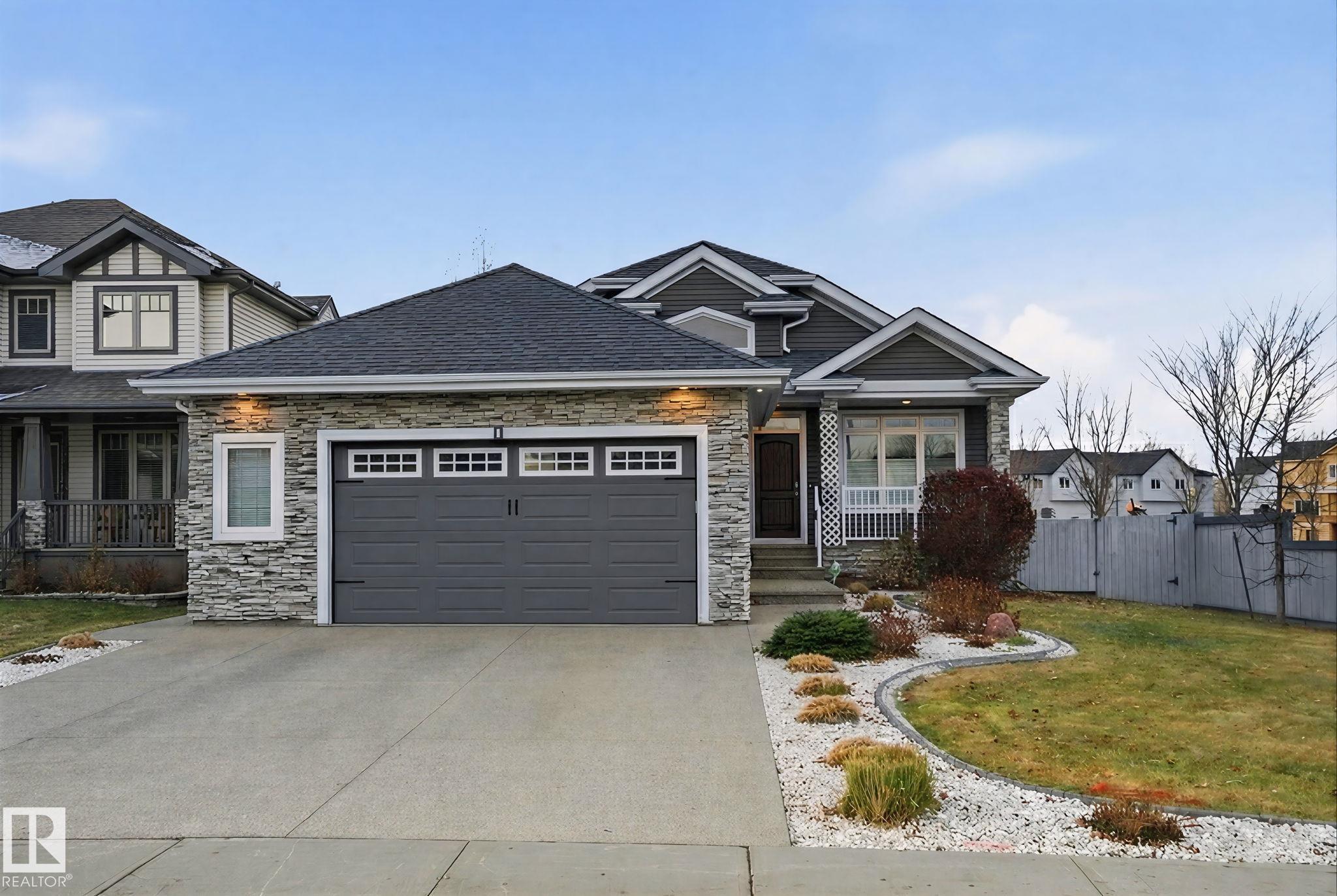 |
|
|
|
|
|
|
|
|
|
Welcome home to this rare executive-style bungalow in Spruce Grove--meticulously maintained, fully loaded, and stunning inside and out. Beautiful corner-lot landscaping and permanent exterio...
View Full Comments
|
|
|
|
|
|
Courtesy of Sukhvir Singh ., Simranjeet Singh . of Exp Realty
|
|
|
|
|
|
|
|
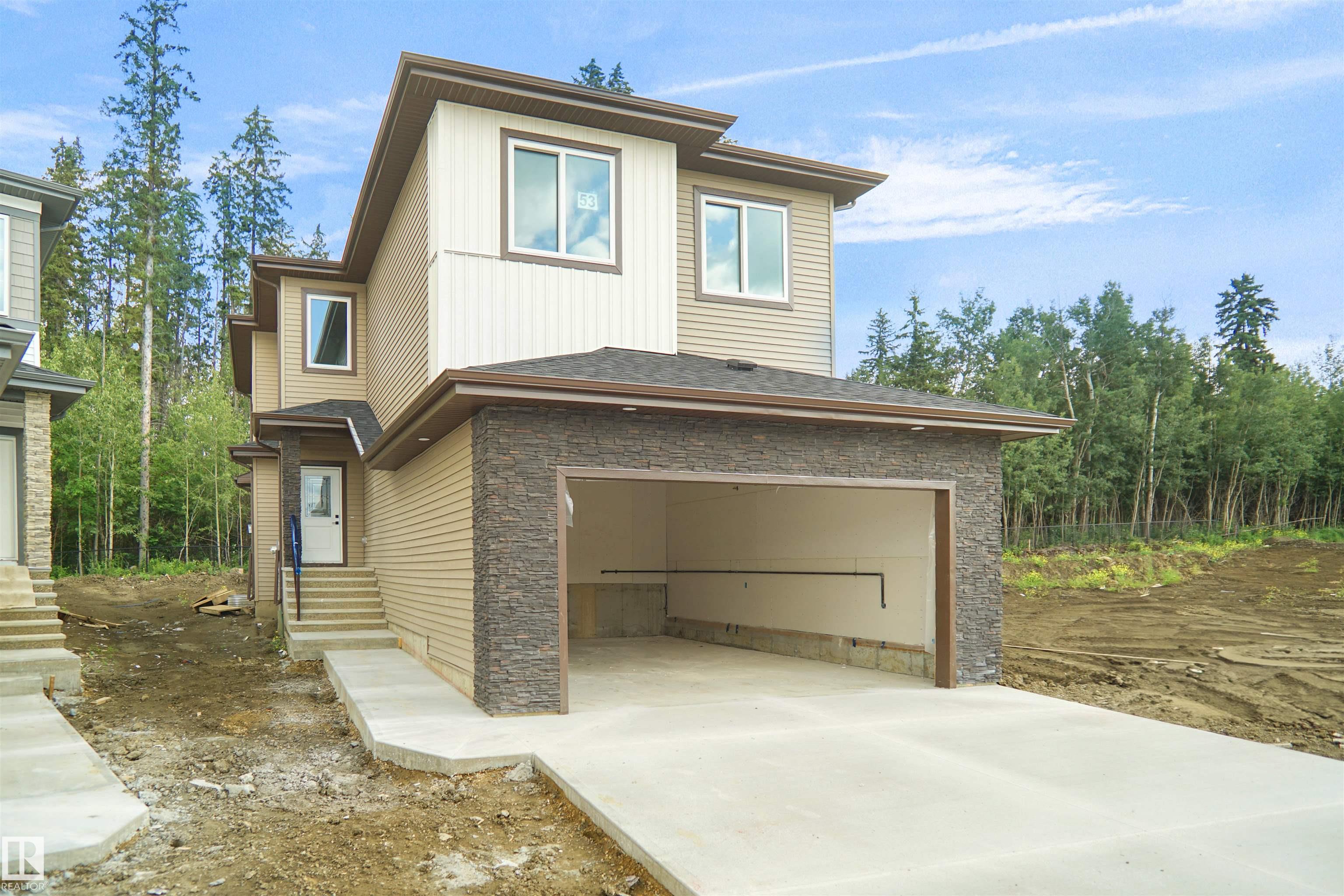 |
|
|
|
|
MLS® System #: E4458985
Address: 53 MEADOWGROVE LANE
Size: 2616 sq. ft.
Days on Website:
ACCESS Days on Website
|
|
|
|
|
|
|
|
|
|
|
UPGRADED HOME BACKING GREENSPACE IN THE COMMUNITY OF MCLAUGHLIN! This home boasts 28 ft Long Deck with 4 bedrooms, 3 full baths, bonus room & 9ft ceilings on all three levels. Main floor off...
View Full Comments
|
|
|
|
|
|
Courtesy of Sukhvir Singh ., Simranjeet Singh . of Exp Realty
|
|
|
|
|
|
|
|
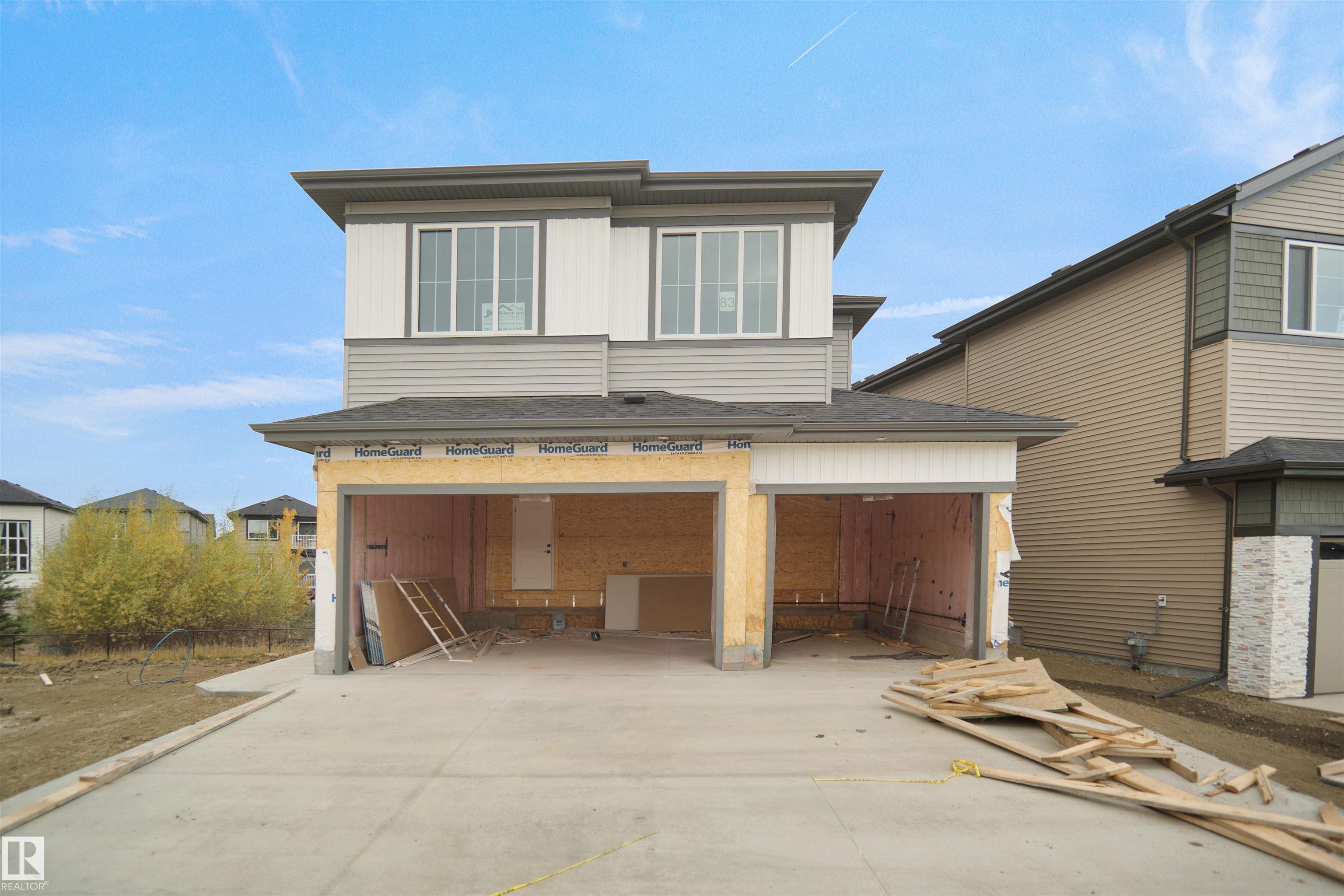 |
|
|
|
|
MLS® System #: E4463652
Address: 83 MEADOWGROVE Lane
Size: 2368 sq. ft.
Days on Website:
ACCESS Days on Website
|
|
|
|
|
|
|
|
|
|
|
BIG Lot | Triple Car Garage | FULL PRIVATE PATIO DECK | Bonus Room + Office Space A fully custom and upgraded home in the community of McLaughlin sounds like a dream! This home COMES with 4...
View Full Comments
|
|
|
|
|
|
Courtesy of Kondics Ian of RE/MAX PREFERRED CHOICE
|
|
|
|
|
|
|
|
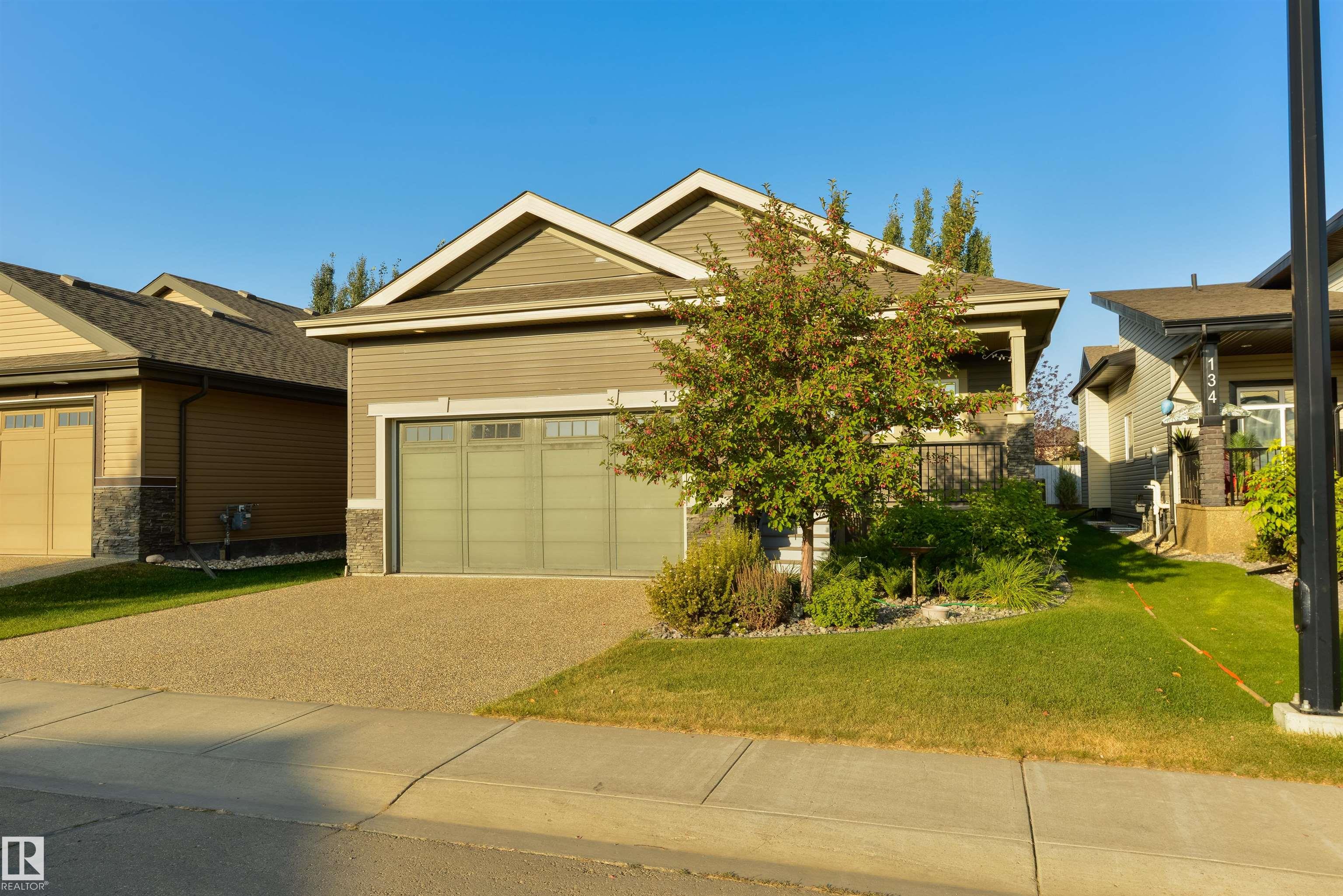 |
|
|
|
|
MLS® System #: E4458769
Address: 132 50 HEATHERGLEN Drive
Size: 1453 sq. ft.
Days on Website:
ACCESS Days on Website
|
|
|
|
|
|
|
|
|
|
|
Heritage Creek is one of the most desired adult-living (55+) retirement communities in the Tri-Area because of its security behind gated walls, and its focus on investing in your lifestyle -...
View Full Comments
|
|
|
|
|
|
Courtesy of Graae Crystal of Century 21 Masters
|
|
|
|
|
|
|
|
 |
|
|
|
|
MLS® System #: E4442699
Address: 132 50 Heatherglen Drive
Size: 1379 sq. ft.
Days on Website:
ACCESS Days on Website
|
|
|
|
|
|
|
|
|
|
|
Welcome to the sought after gated community of Heritage Creek in Spruce Grove!! This beautifully fully finished bungalow located in a quiet 55+ active adult community is equipped with two be...
View Full Comments
|
|
|
|
|
|
Courtesy of Kondics Ian of RE/MAX PREFERRED CHOICE
|
|
|
|
|
|
|
|
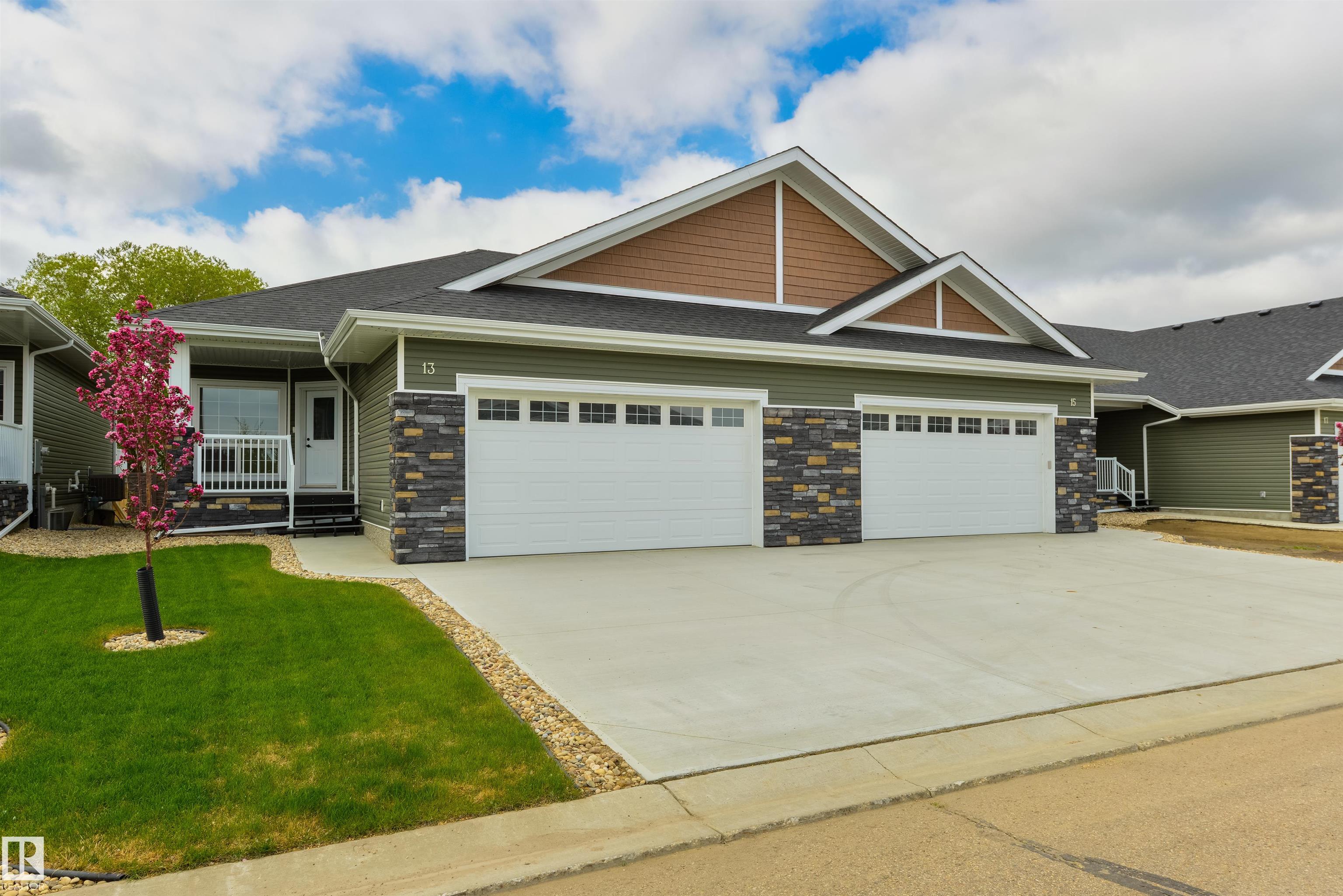 |
|
|
|
|
MLS® System #: E4462927
Address: 13 1005 CALAHOO Road
Size: 1179 sq. ft.
Days on Website:
ACCESS Days on Website
|
|
|
|
|
|
|
|
|
|
|
Own the SHOWHOME!! Situated in the GATED community of Centennial Estates, this bungalow has been beautifully finished to include a covered front porch, 9' ceilings, central A/C, engineered-...
View Full Comments
|
|
|
|
|
|
Courtesy of Plaizier Celeste of Real Broker
|
|
|
|
|
|
|
|
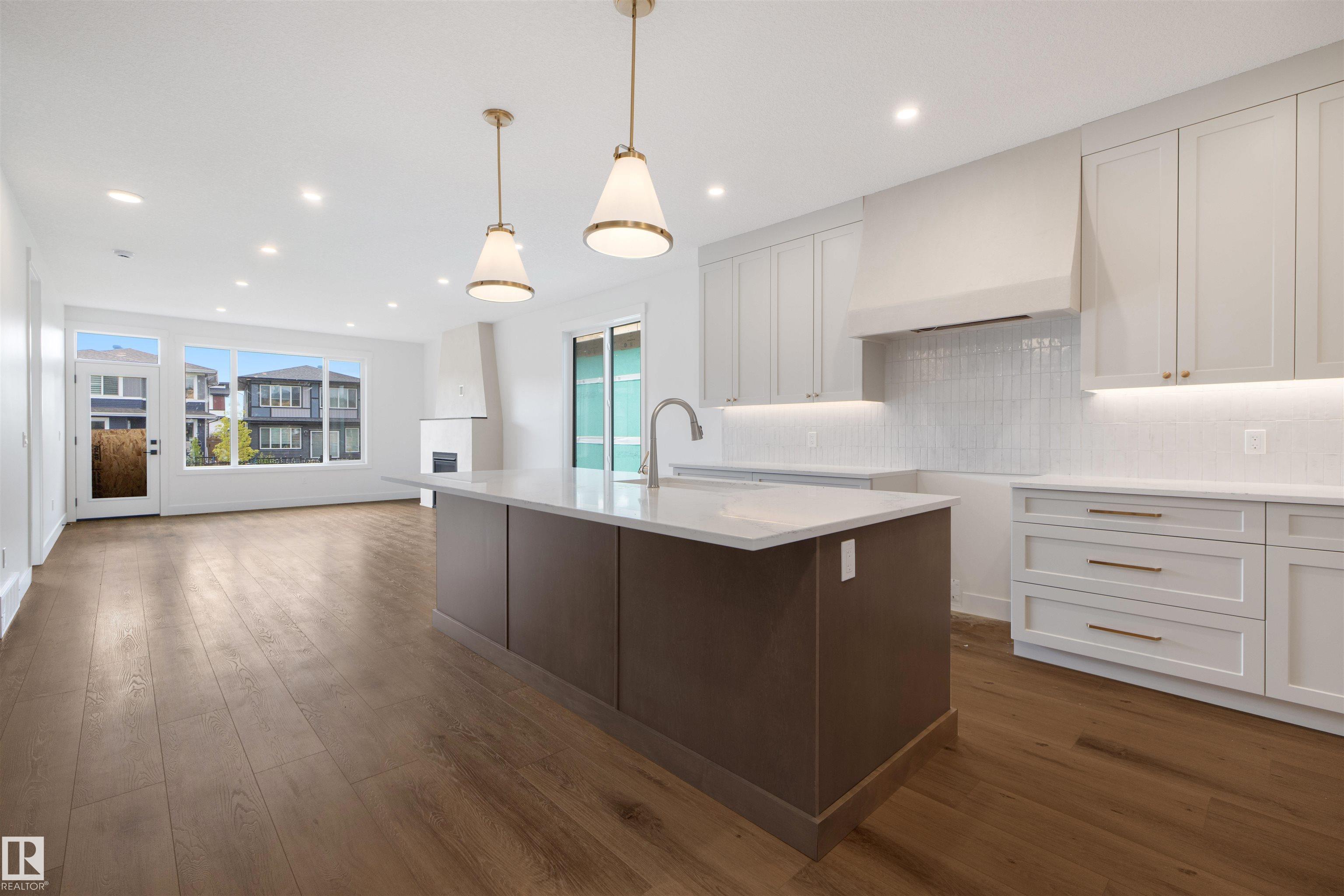 |
|
|
|
|
|
|
|
|
|
Discover the charm of this HRD Homes-built bungalow, offering 1,524 sq ft of thoughtfully designed main-floor living space in the sought-after Fenwyck community. The primary bedroom features...
View Full Comments
|
|
|
|
|
|
Courtesy of Pallard Elise of Blackmore Real Estate
|
|
|
|
|
|
|
|
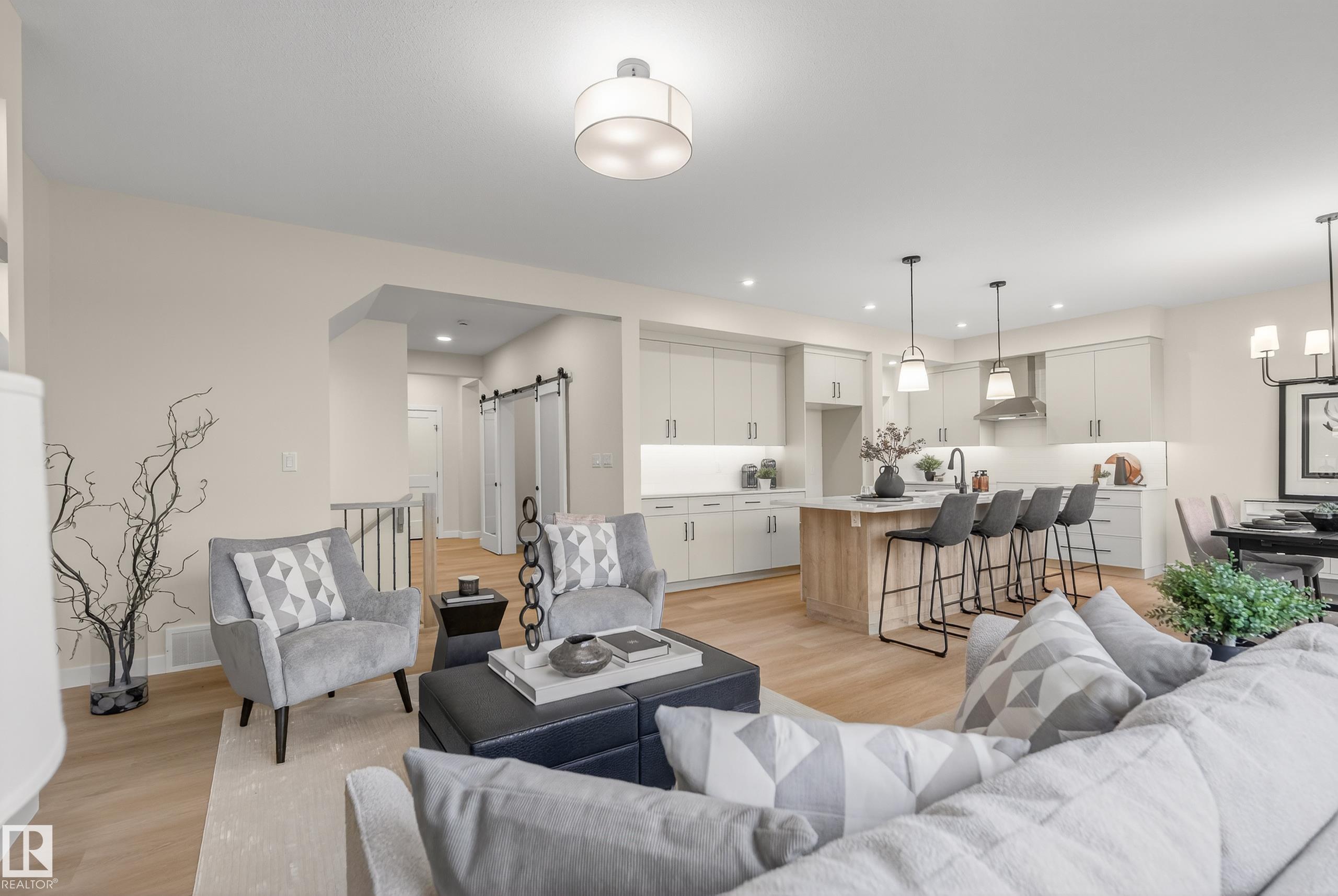 |
|
|
|
|
|
|
|
|
|
Beautiful brand new home by Legacy Signature Homes on a 34' pocket lot, loaded with upgrades and designed for modern living. Features an attached TRIPLE garage with floor drain, open concept...
View Full Comments
|
|
|
|
|
|
|
|
|
Courtesy of Kondics Ian of RE/MAX PREFERRED CHOICE
|
|
|
|
|
|
|
|
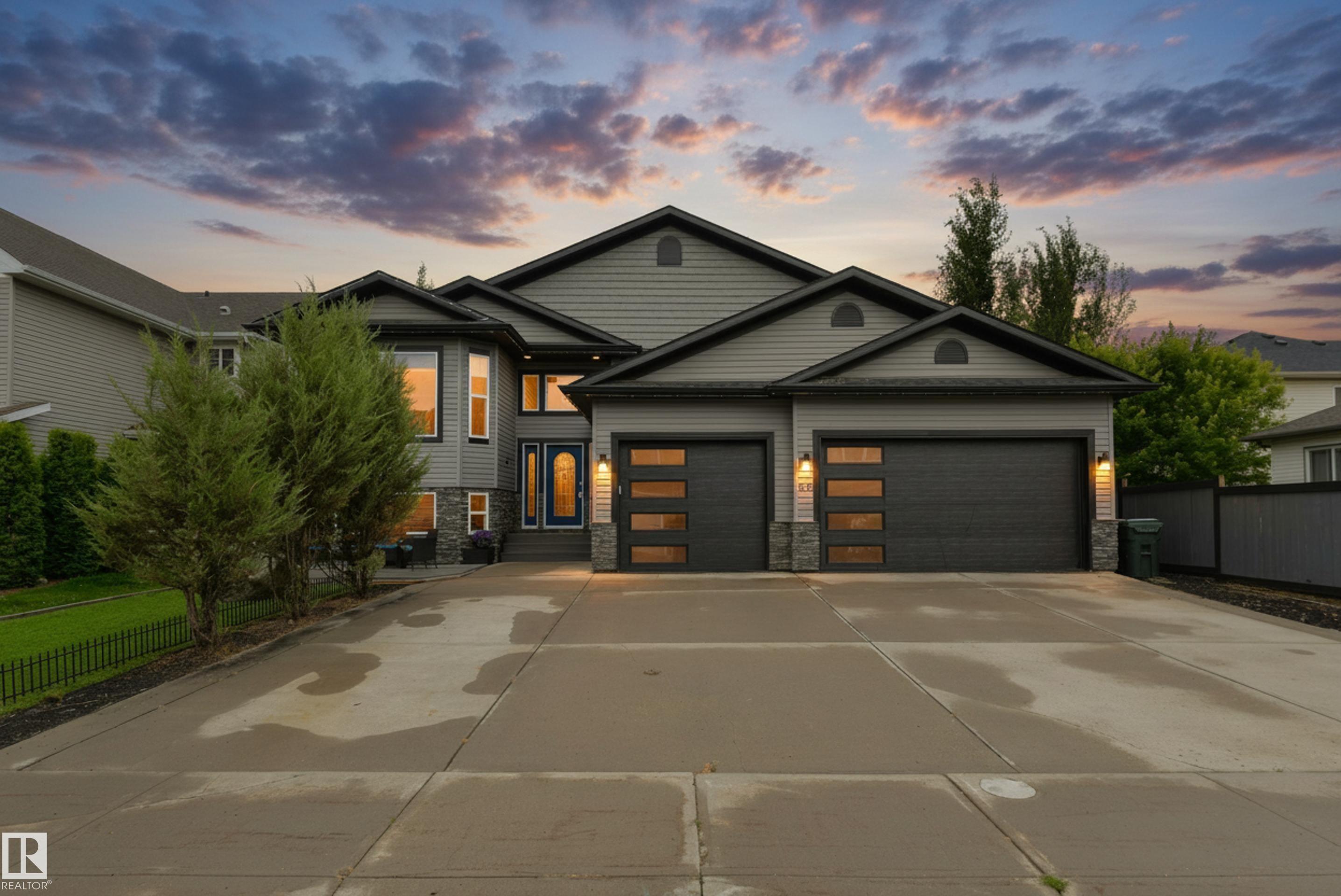 |
|
|
|
|
MLS® System #: E4463329
Address: 60 HUNTINGTON Crescent
Size: 1501 sq. ft.
Days on Website:
ACCESS Days on Website
|
|
|
|
|
|
|
|
|
|
|
The GARAGE of your DREAMS is here.... And it comes with a fantastic 1,500 sqft bi-level too! Here's the details - a massive 32' x 28' heated triple garage, 45' driveway, drive-thru carport,...
View Full Comments
|
|
|
|
|
|
Courtesy of Smithson Lee of RE/MAX Real Estate
|
|
|
|
|
|
|
|
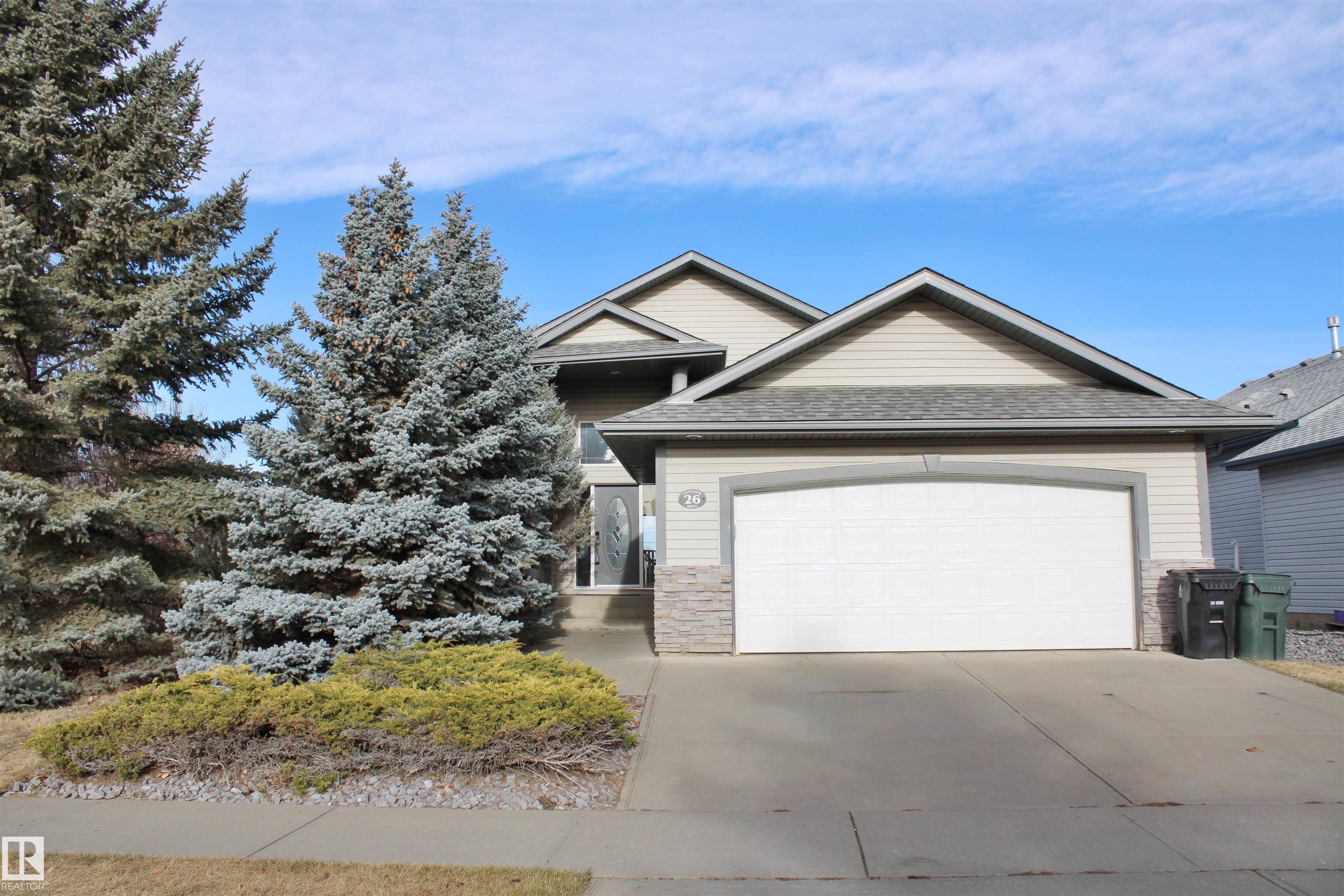 |
|
|
|
|
|
|
|
|
|
Enjoy an executive walkout bungalow with one of the best views in the city backing The Links Golf Course overlooking the 2 & 17 fairways & ponds. An expanse of windows throughout allows you ...
View Full Comments
|
|
|
|
|
|
Courtesy of Dhunna Mohit of Exp Realty
|
|
|
|
|
|
|
|
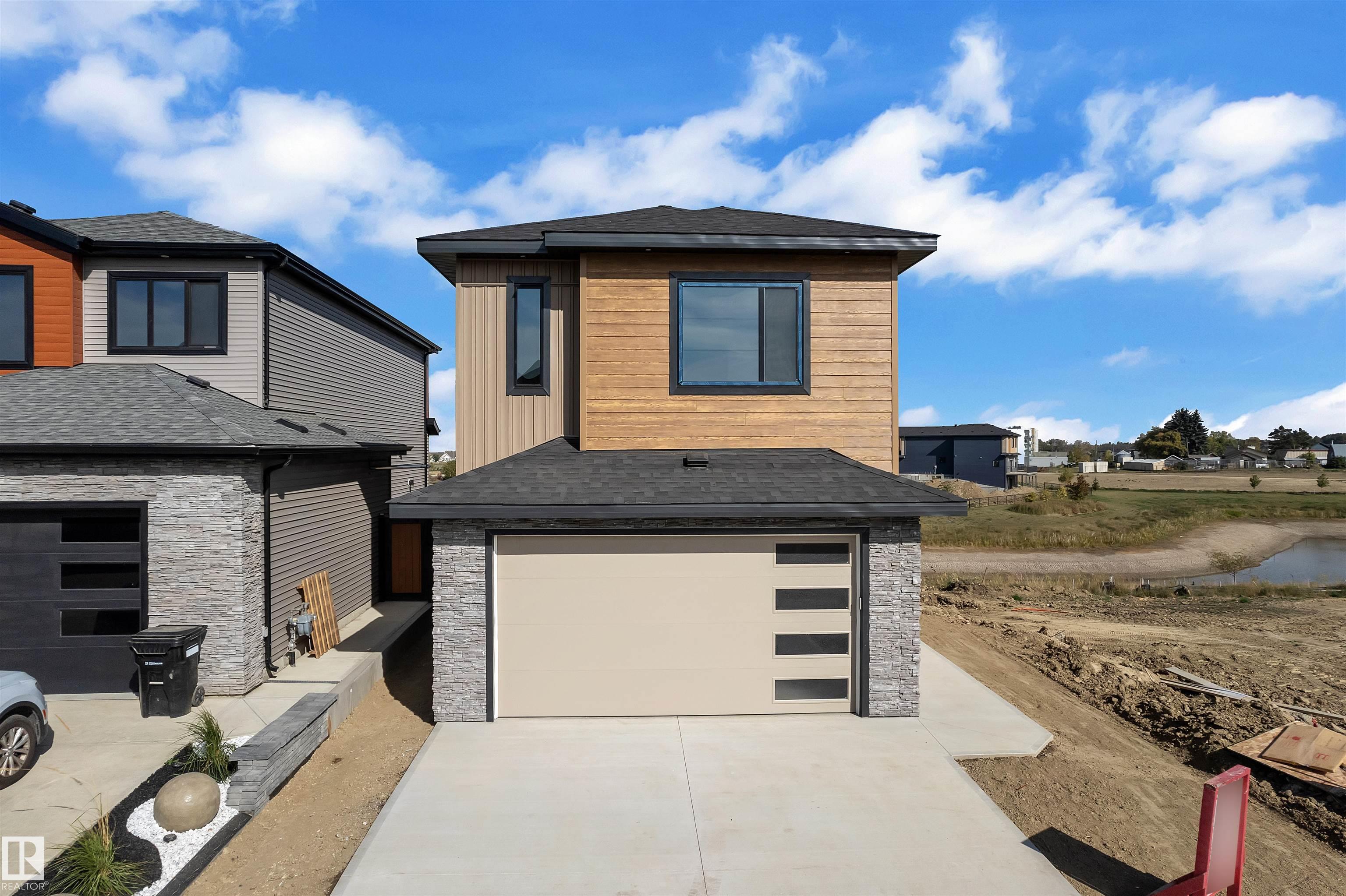 |
|
|
|
|
|
|
|
|
|
WALKOUT || Double Car Garage || Stunning home with luxury and functionality for modern family living. Open-to-above living room with lot of windows, fireplace & beautiful feature wall. A con...
View Full Comments
|
|
|
|
|
|
Courtesy of Dhunna Mohit of Exp Realty
|
|
|
|
|
|
|
|
 |
|
|
|
|
MLS® System #: E4466613
Address: 21 AXELWOOD Crescent
Size: 2688 sq. ft.
Days on Website:
ACCESS Days on Website
|
|
|
|
|
|
|
|
|
|
|
BRAND NEW Double Car Garage Home on Walkout Lot || Stunning home with luxury and functionality for modern family living. Open-to-above living room with lot of windows, fireplace & beautiful ...
View Full Comments
|
|
|
|
|
|
Courtesy of Armanpreet Singh . of Exp Realty
|
|
|
|
|
|
|
|
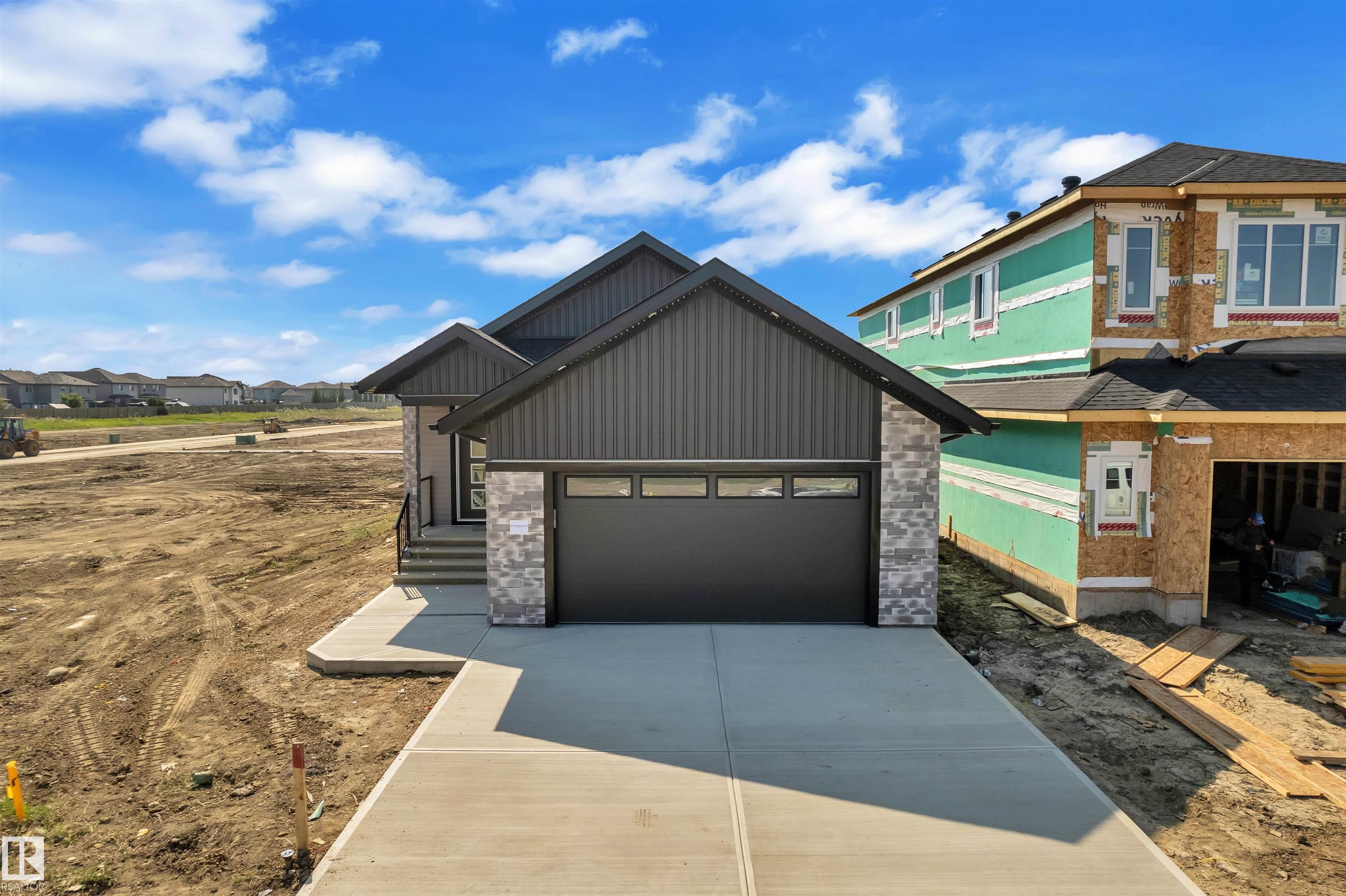 |
|
|
|
|
MLS® System #: E4455514
Address: 164 Caledon Crescent
Size: 1555 sq. ft.
Days on Website:
ACCESS Days on Website
|
|
|
|
|
|
|
|
|
|
|
QUICK POSSESSION ! BRAND NEW bungalow with approx. 3000 SQ FT total living space including a fully FINISHED BASEMENT, including 2 MASTER SUITES, BACKING TO POND. This HIGH-END property featu...
View Full Comments
|
|
|
|
|
|
Courtesy of Kahlon Sandy, Kahlon Ajay of RE/MAX Excellence
|
|
|
|
|
|
|
|
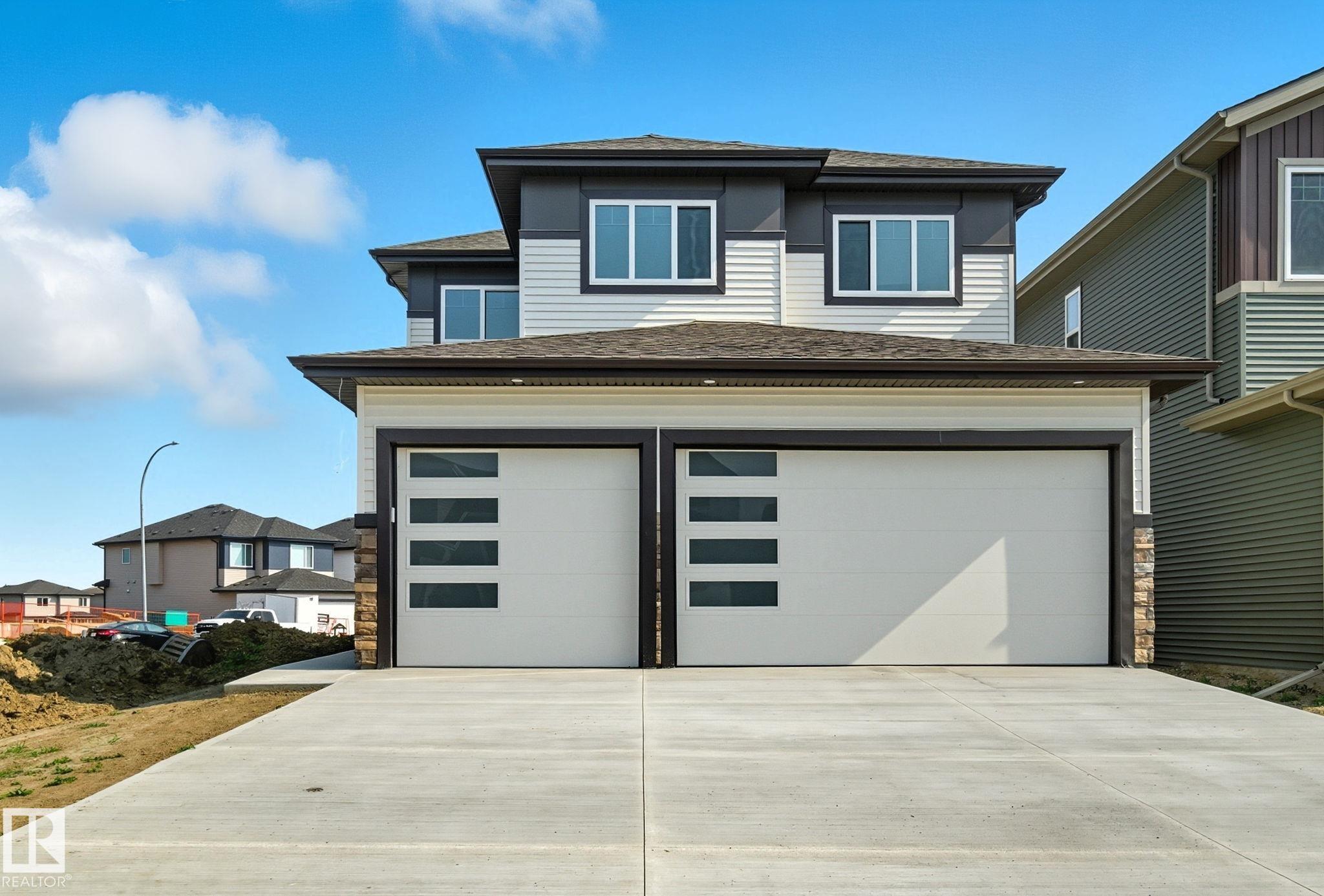 |
|
|
|
|
|
|
|
|
|
Fully upgraded Sunnyview Home with 4 bedrooms and 3 full bathrooms. TRIPLE car garage w/huge driveway. This stunning home offers a main floor bedroom and full bathroom. The spacious open to...
View Full Comments
|
|
|
|
|
|
Courtesy of Sukhvir Singh ., Simranjeet Singh . of Exp Realty
|
|
|
|
|
|
|
|
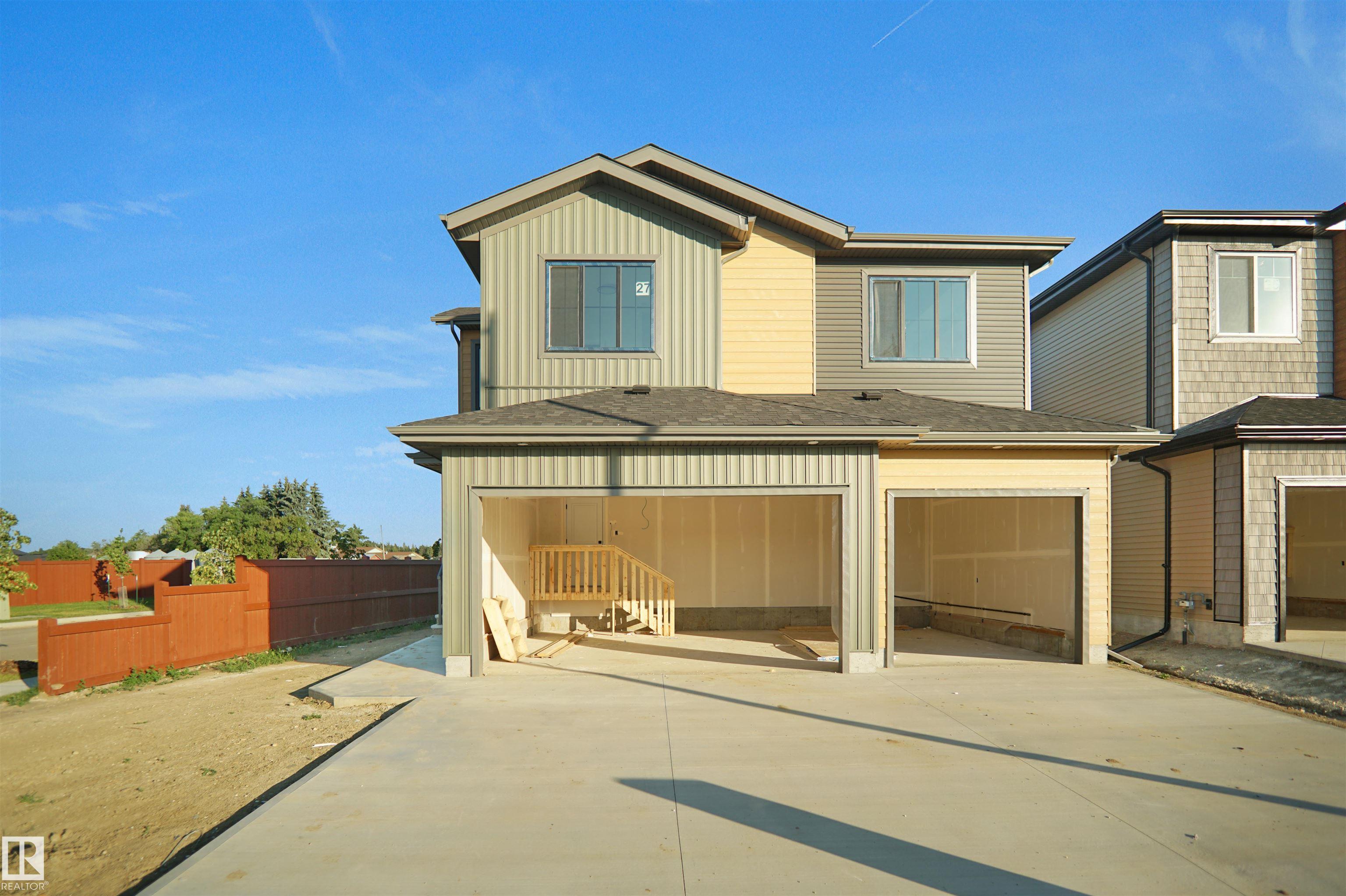 |
|
|
|
|
|
|
|
|
|
Corner Lot | Triple Car Garage | 2 Private Patios | Bonus Room + Office Space A fully custom and upgraded home in the community of TONEWOOD sounds like a dream! This home boasts over 2600 sq...
View Full Comments
|
|
|
|
|
|
Courtesy of Keasey Jeffrey of Century 21 Masters
|
|
|
|
|
|
|
|
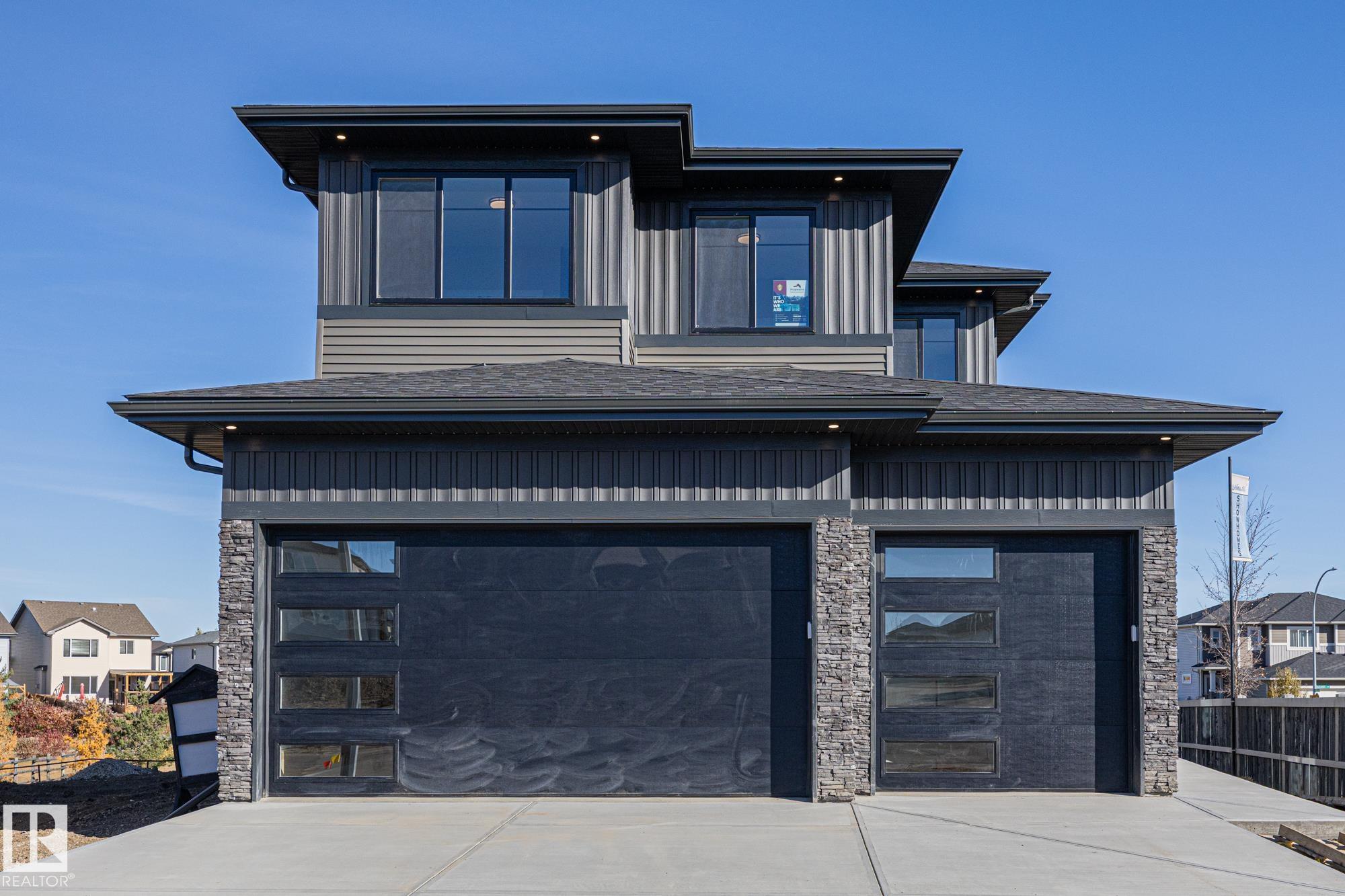 |
|
|
|
|
|
|
|
|
|
BRAND NEW! MOVE IN READY! Craftsman Style Home by Local Builder LCM Construction located in the Hilldowns neighborhood, Spruce Grove! This corner lot 2 story home is over looking the neighbo...
View Full Comments
|
|
|
|
|
|
Courtesy of Vega Justin of RE/MAX River City
|
|
|
|
|
|
|
|
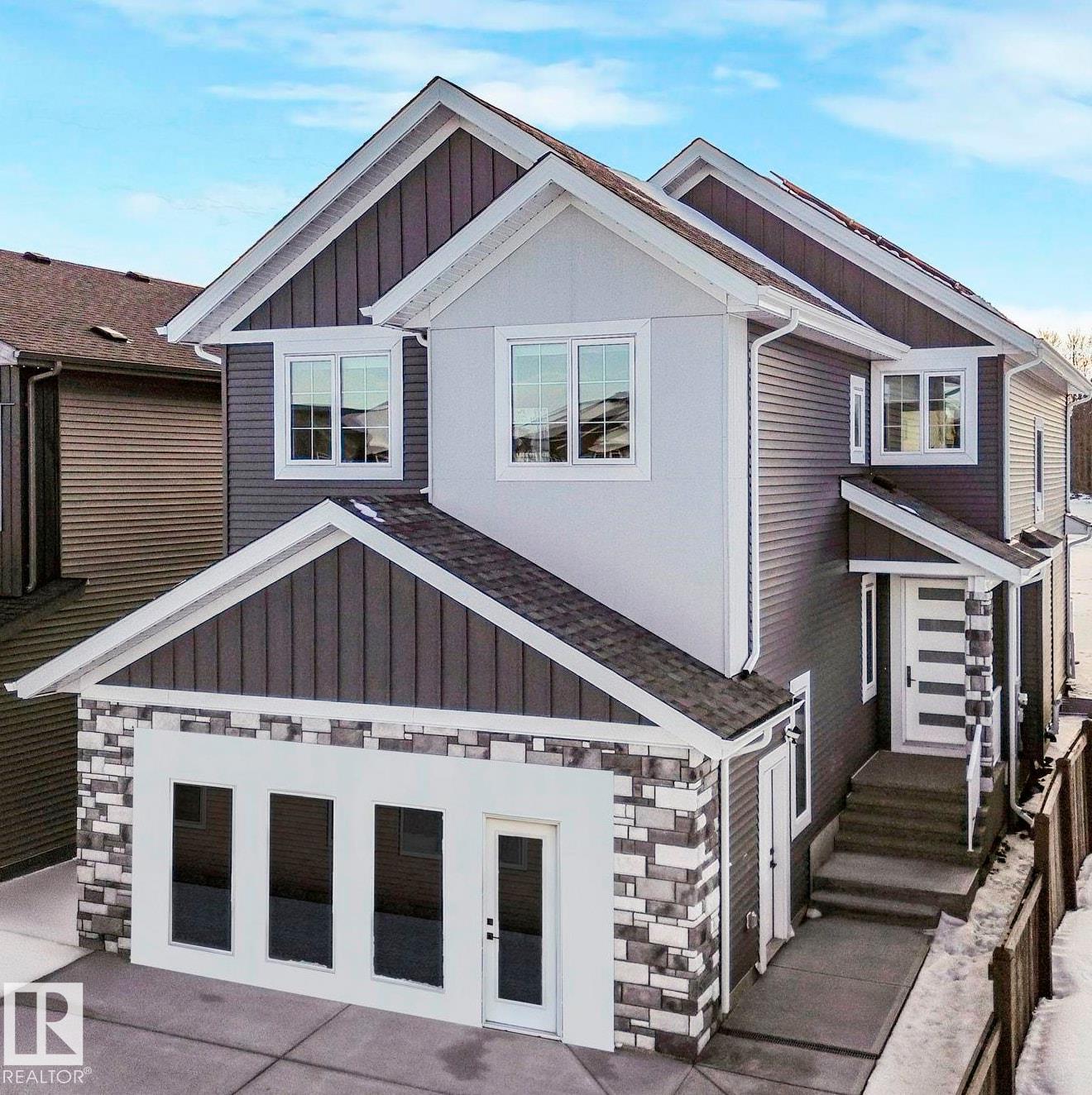 |
|
|
|
|
MLS® System #: E4456610
Address: 62 FENWYCK Boulevard
Size: 2437 sq. ft.
Days on Website:
ACCESS Days on Website
|
|
|
|
|
|
|
|
|
|
|
Ever wanted to Own a SHOW HOME - Now is you chance. Welcome to this Wonderful Family 6 bedroom Home. Home has been built by the Premier Home Builder in Fenwyck - Raj Built Homes. Raj Built h...
View Full Comments
|
|
|
|
|
|
Courtesy of Keasey Jeffrey of Century 21 Masters
|
|
|
|
|
|
|
|
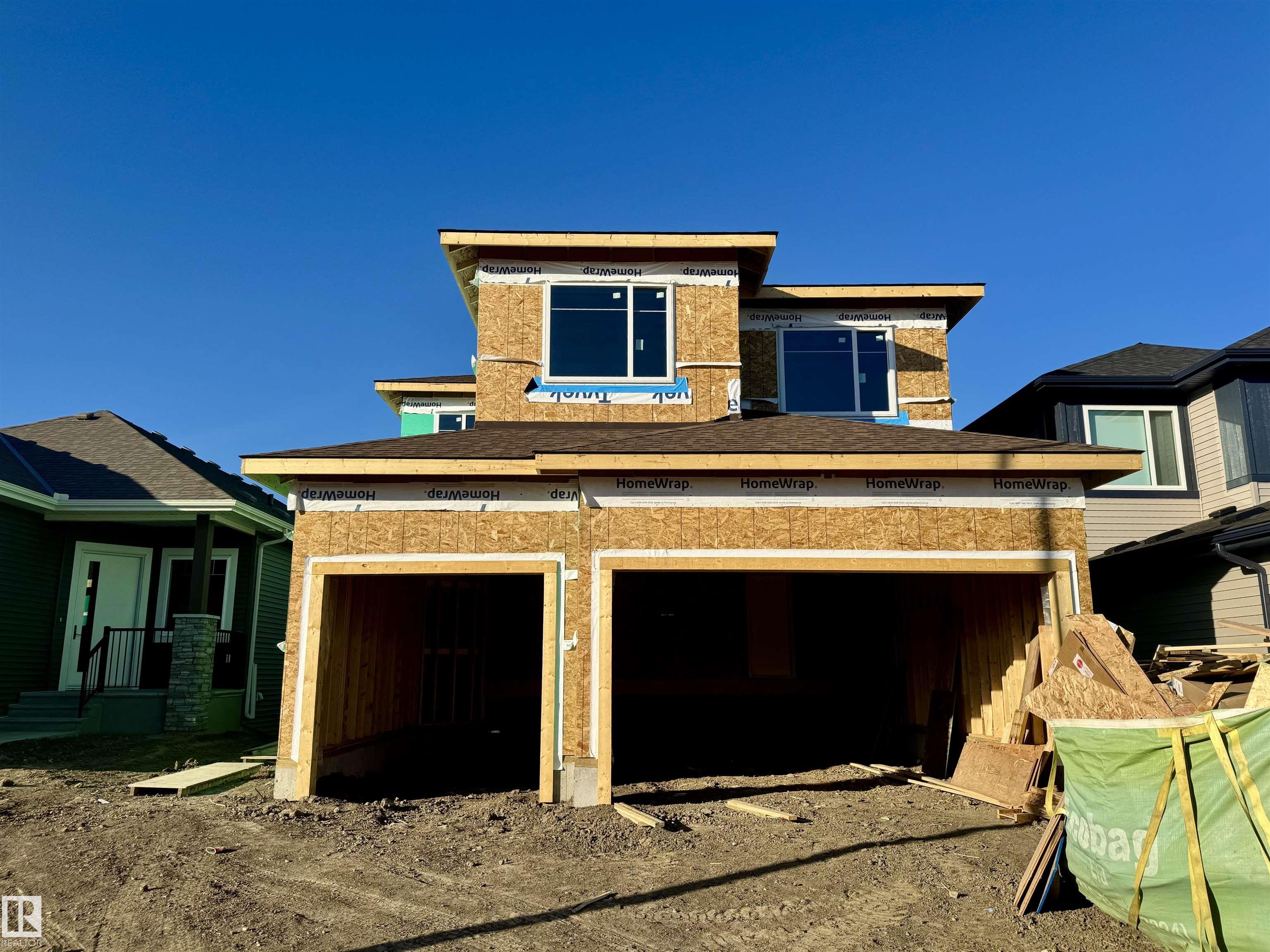 |
|
|
|
|
|
|
|
|
|
BRAND NEW! High-Quality Craftsman-Style Walkout Home by local builder LCM Construction, located in the Hilldowns neighborhood of Spruce Grove! This stunning walkout 2-storey home offers view...
View Full Comments
|
|
|
|
|
|
|
|
|
Courtesy of Vega Justin of RE/MAX River City
|
|
|
|
|
|
|
|
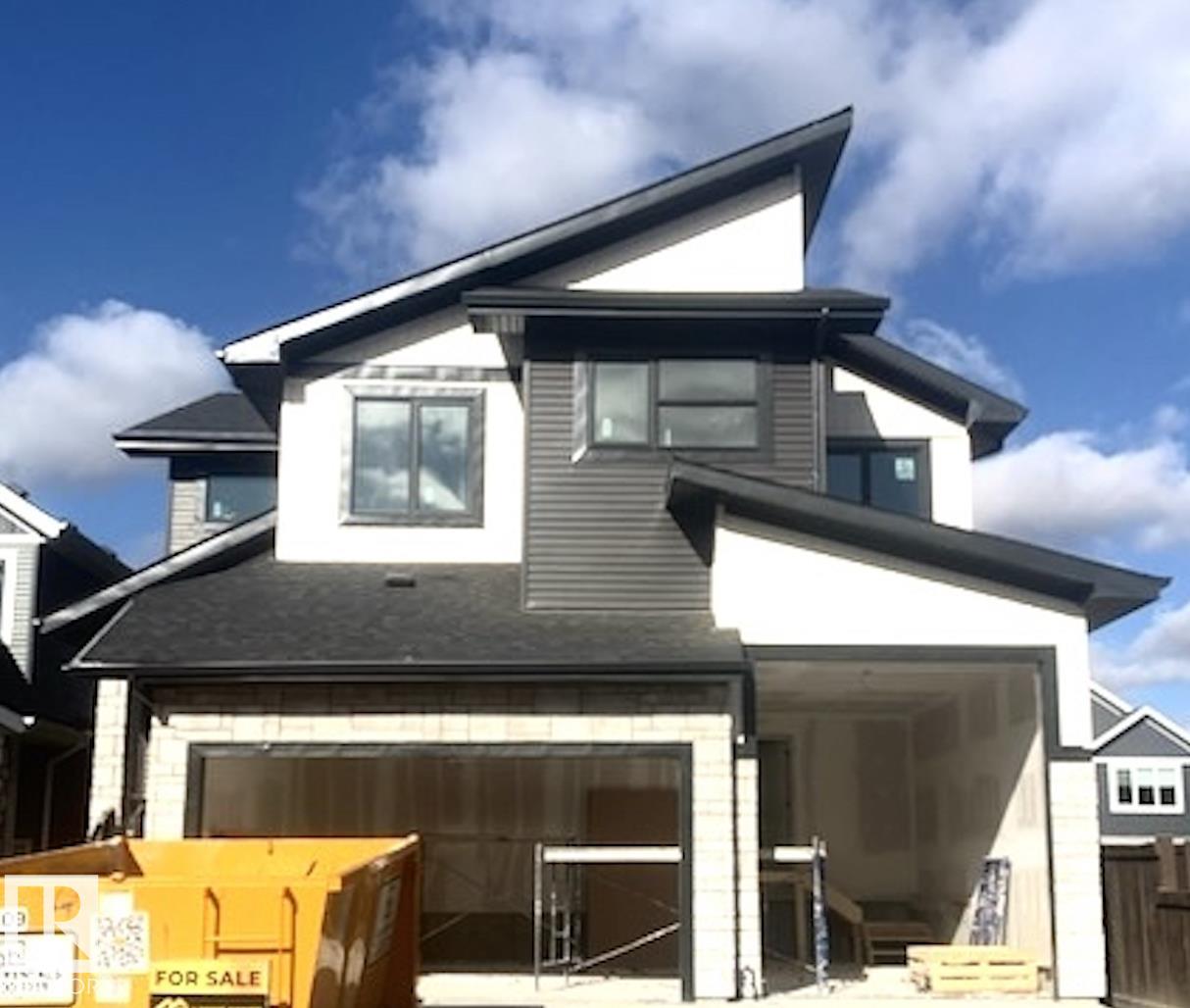 |
|
|
|
|
|
|
|
|
|
HUGE 5 Bedroom Executive Home -Your time has come to own an "Unreal Home" at a great price, here is the Home you have been Looking for. This Executive 2 Story (5 bedroom, 3 Full Bathroom) H...
View Full Comments
|
|
|
|
|
|
Courtesy of Kahlon Sandy, Kahlon Ajay of RE/MAX Excellence
|
|
|
|
|
|
|
|
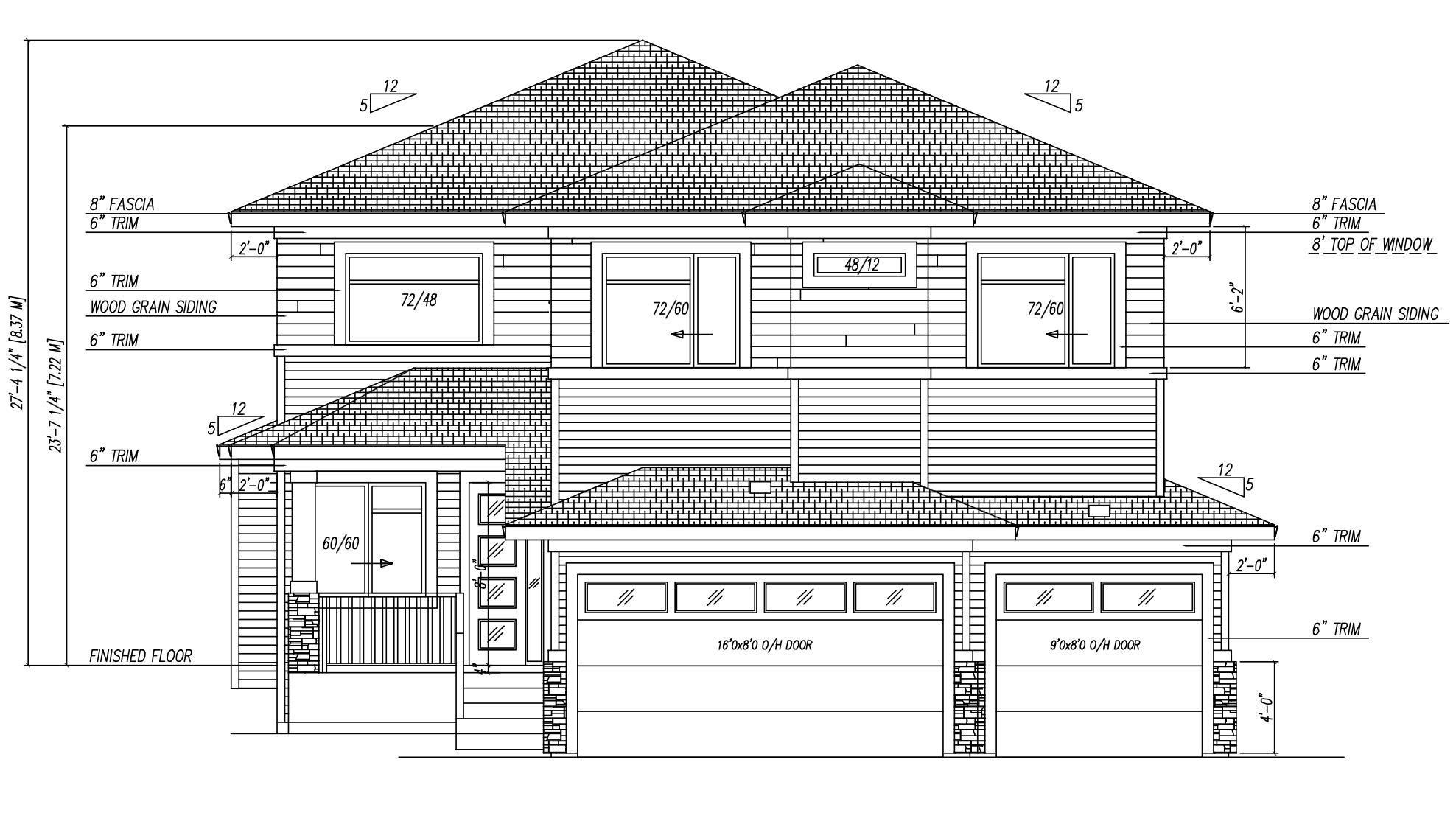 |
|
|
|
|
MLS® System #: E4453870
Address: 5 HILLWOOD Terrace
Size: 2574 sq. ft.
Days on Website:
ACCESS Days on Website
|
|
|
|
|
|
|
|
|
|
|
Built by Sunnyview Homes this stunning property offers sleek finishes throughout. Featuring a TRIPLE car tandem garage with O/S driveway. A main floor bedroom with full bath and a thoughtful...
View Full Comments
|
|
|
|
|
|
Courtesy of Kahlon Sandy, Kahlon Ajay of RE/MAX Excellence
|
|
|
|
|
|
|
|
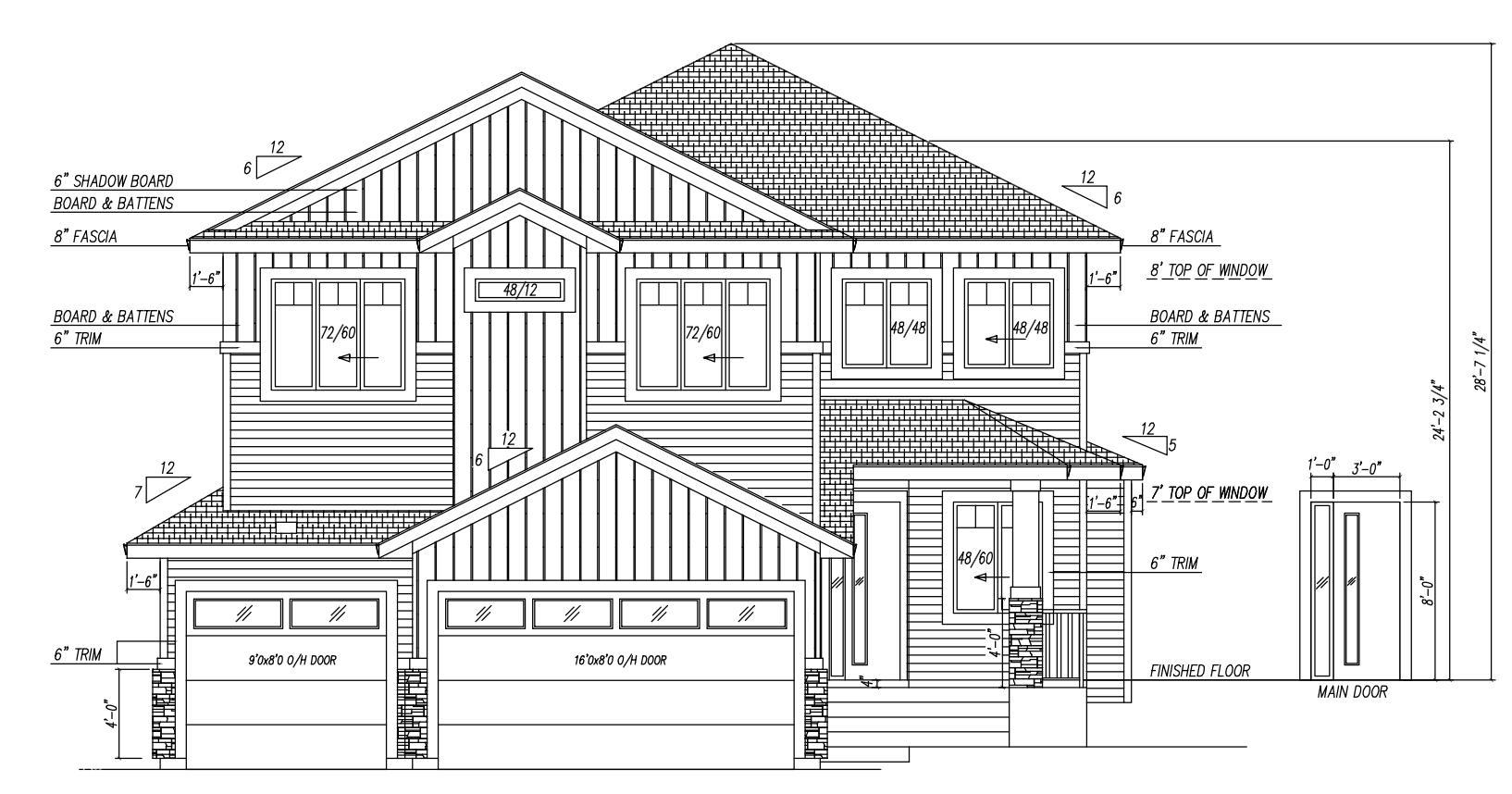 |
|
|
|
|
MLS® System #: E4453880
Address: 11 HILLWOOD Terrace
Size: 2566 sq. ft.
Days on Website:
ACCESS Days on Website
|
|
|
|
|
|
|
|
|
|
|
Built by Sunnyview Homes, the stunning property offers high end finishes throughout. Features include a small veranda at the entryway, TRIPLE car garage with OVERSIZED driveway situated on a...
View Full Comments
|
|
|
|
|
|
Courtesy of Kahlon Sandy, Kahlon Ajay of RE/MAX Excellence
|
|
|
|
|
|
|
|
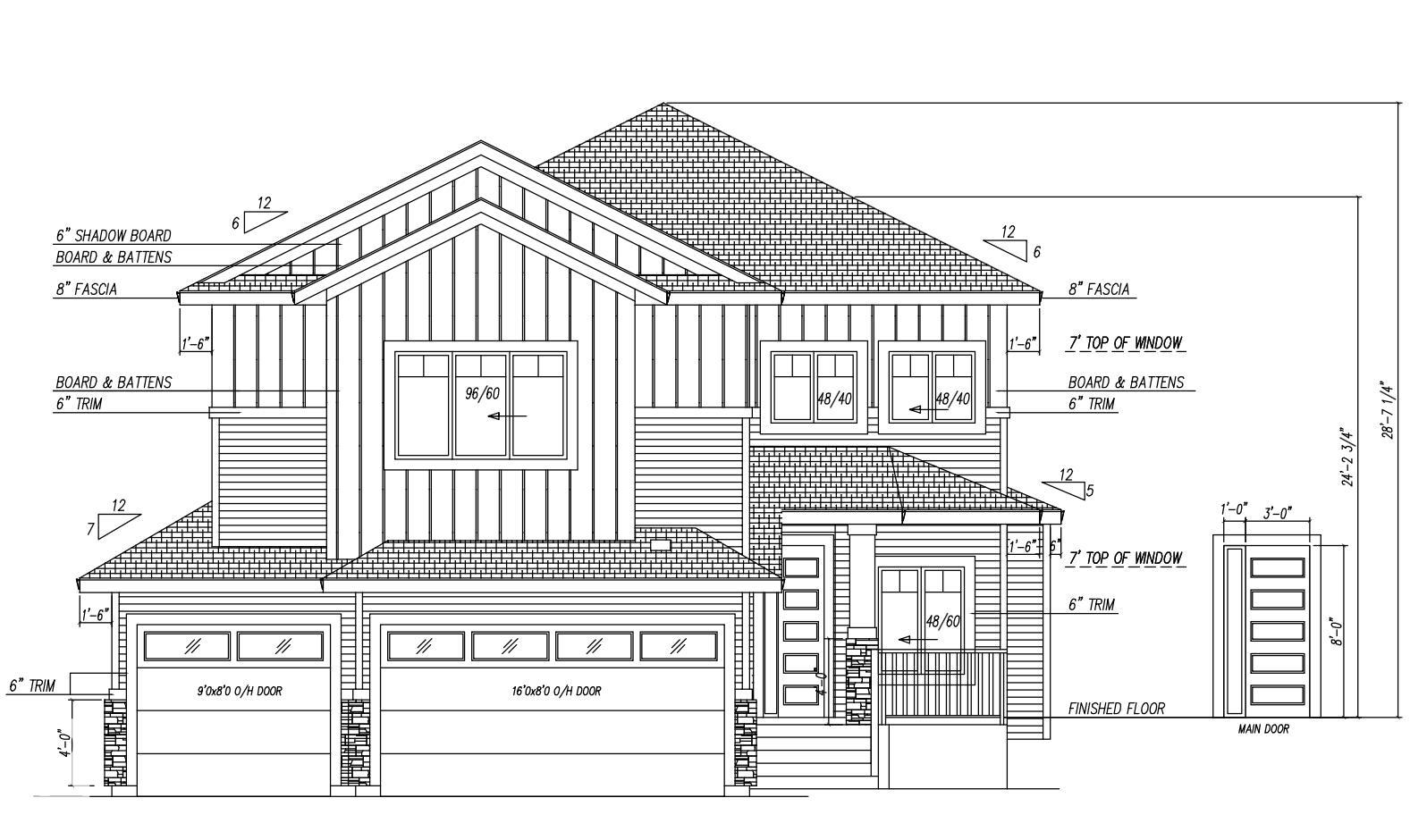 |
|
|
|
|
MLS® System #: E4453902
Address: 15 HILLWOOD Terrace
Size: 2469 sq. ft.
Days on Website:
ACCESS Days on Website
|
|
|
|
|
|
|
|
|
|
|
Built with integrity this under construction Sunnyview home exudes luxury throughout. Tandem TRIPLE car garage with OVERSIZED driveway and a separate side entrance to the basement. Features...
View Full Comments
|
|
|
|
|