|
|
Courtesy of Johnson Jarett, Pelster Micah of Realty Focus
|
|
|
|
|
|
|
|
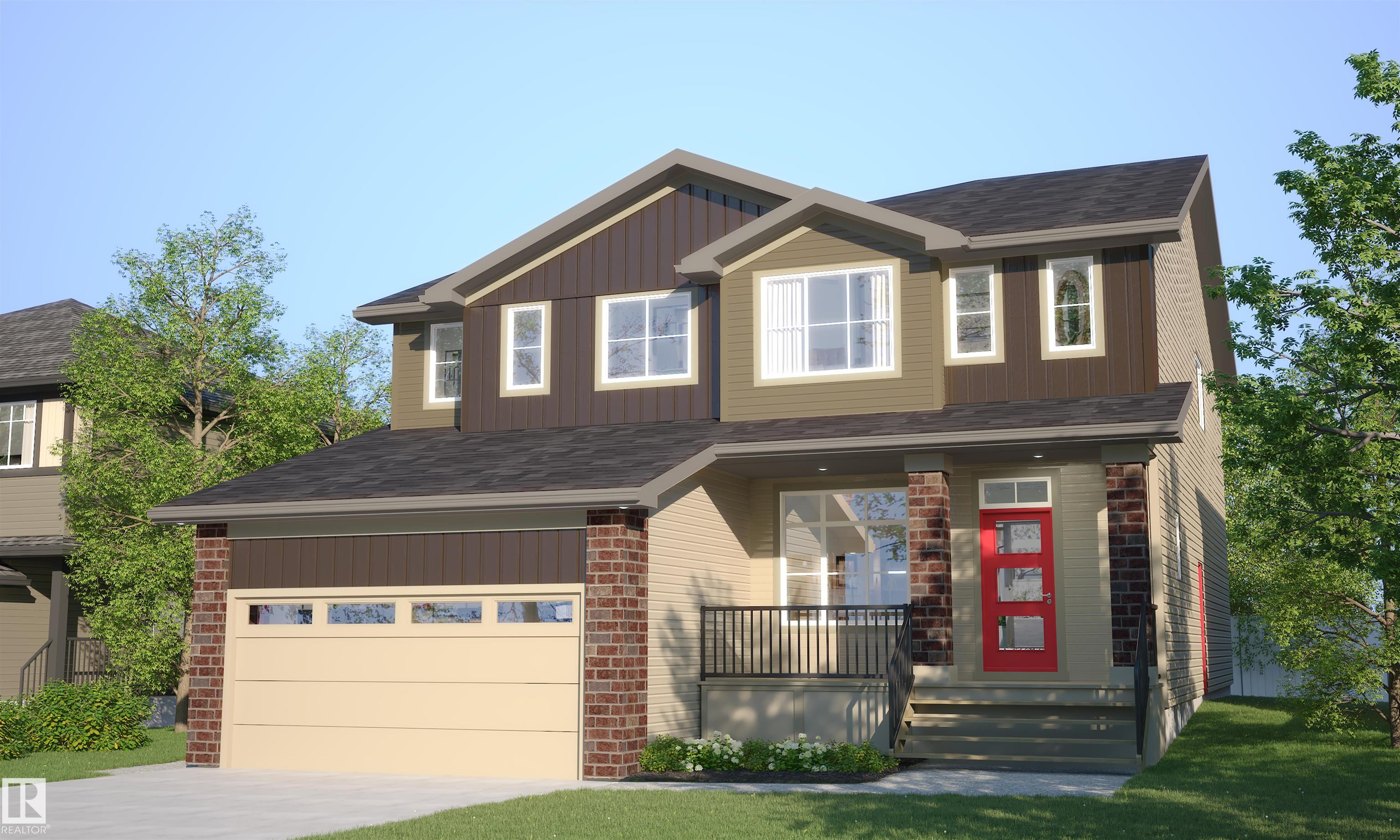 |
|
|
|
|
MLS® System #: E4467575
Address: 9 COBBLESTONE Gate
Size: 1457 sq. ft.
Days on Website:
ACCESS Days on Website
|
|
|
|
|
|
|
|
|
|
|
Welcome Home to Copperhaven - Spruce Grove! This beautifully crafted Rohit Homes Talo half duplex offers modern living in a warm, family-friendly community. Featuring a Neo Classical design,...
View Full Comments
|
|
|
|
|
|
Courtesy of Melnychuk Michael of Century 21 All Stars Realty Ltd
|
|
|
|
|
|
|
|
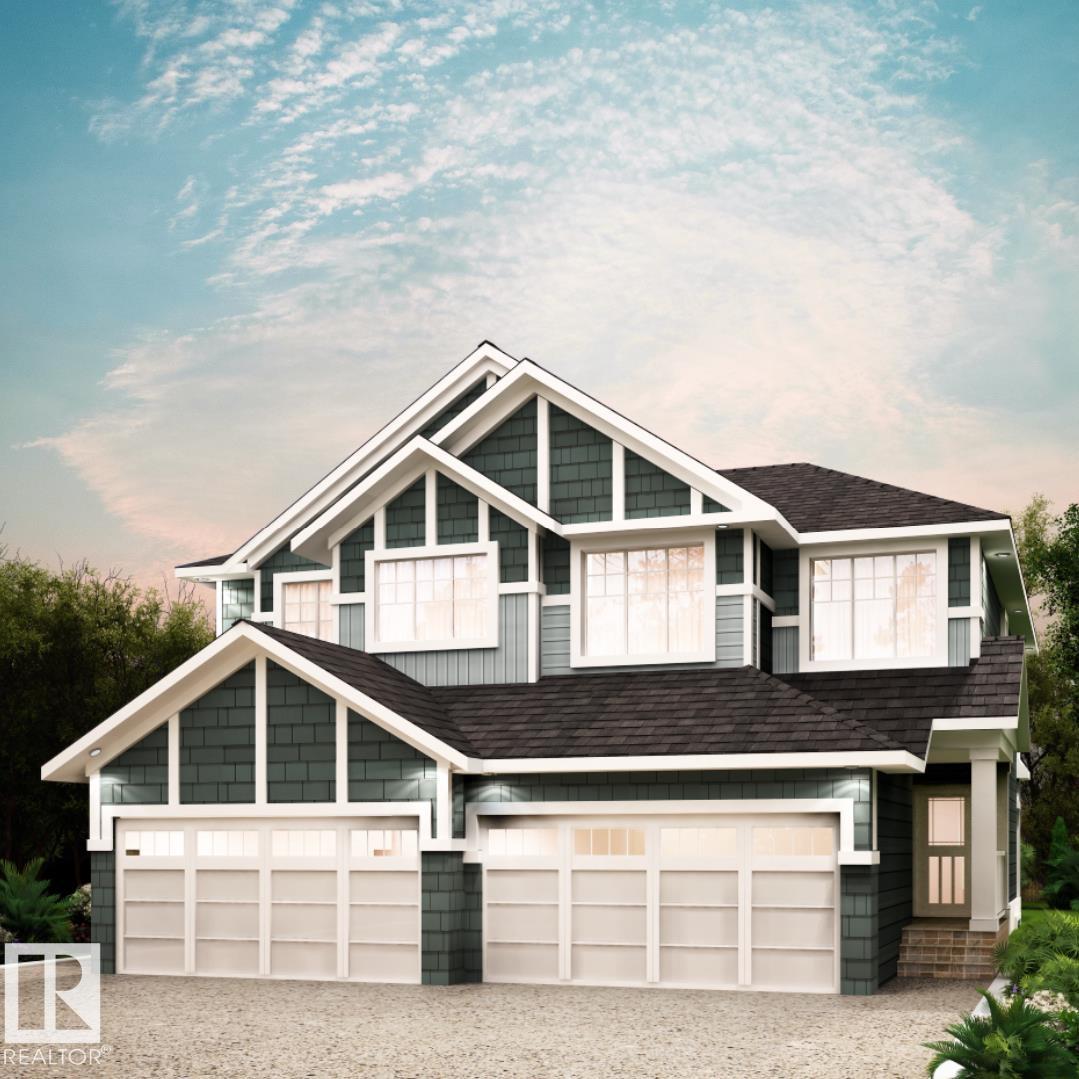 |
|
|
|
|
|
|
|
|
|
Welcome to Fenwyck, a premier community in Spruce Grove where modern living meets nature. Surrounded by lush forest, trails, and close to schools and amenities, Fenwyck offers the perfect ba...
View Full Comments
|
|
|
|
|
|
Courtesy of Melnychuk Michael of Century 21 All Stars Realty Ltd
|
|
|
|
|
|
|
|
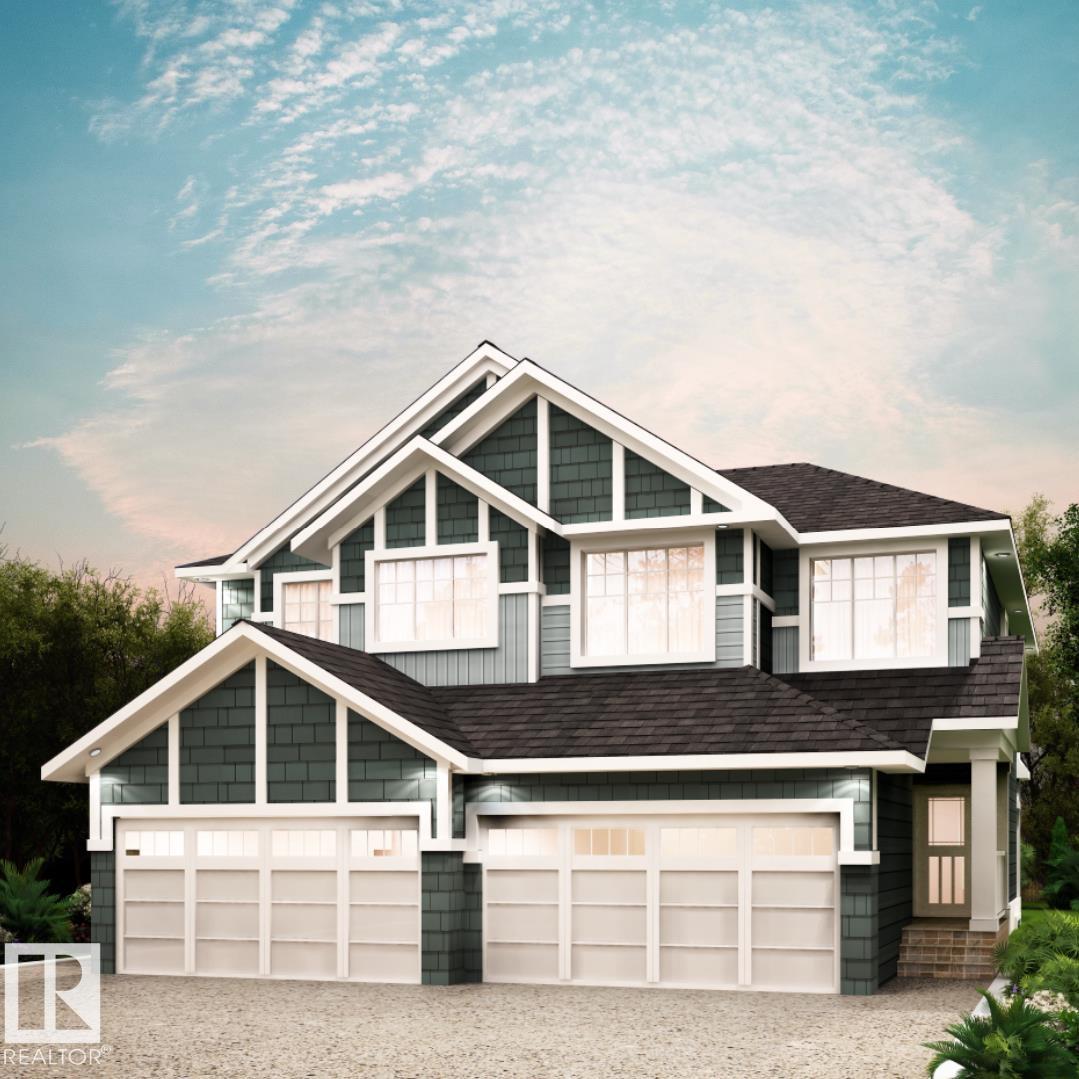 |
|
|
|
|
|
|
|
|
|
Welcome to Fenwyck -- a premier community in Spruce Grove where modern living meets nature. Surrounded by lush forest, trails, and close to schools and amenities, Fenwyck offers the perfect ...
View Full Comments
|
|
|
|
|
|
Courtesy of Kondics Ian of RE/MAX PREFERRED CHOICE
|
|
|
|
|
|
|
|
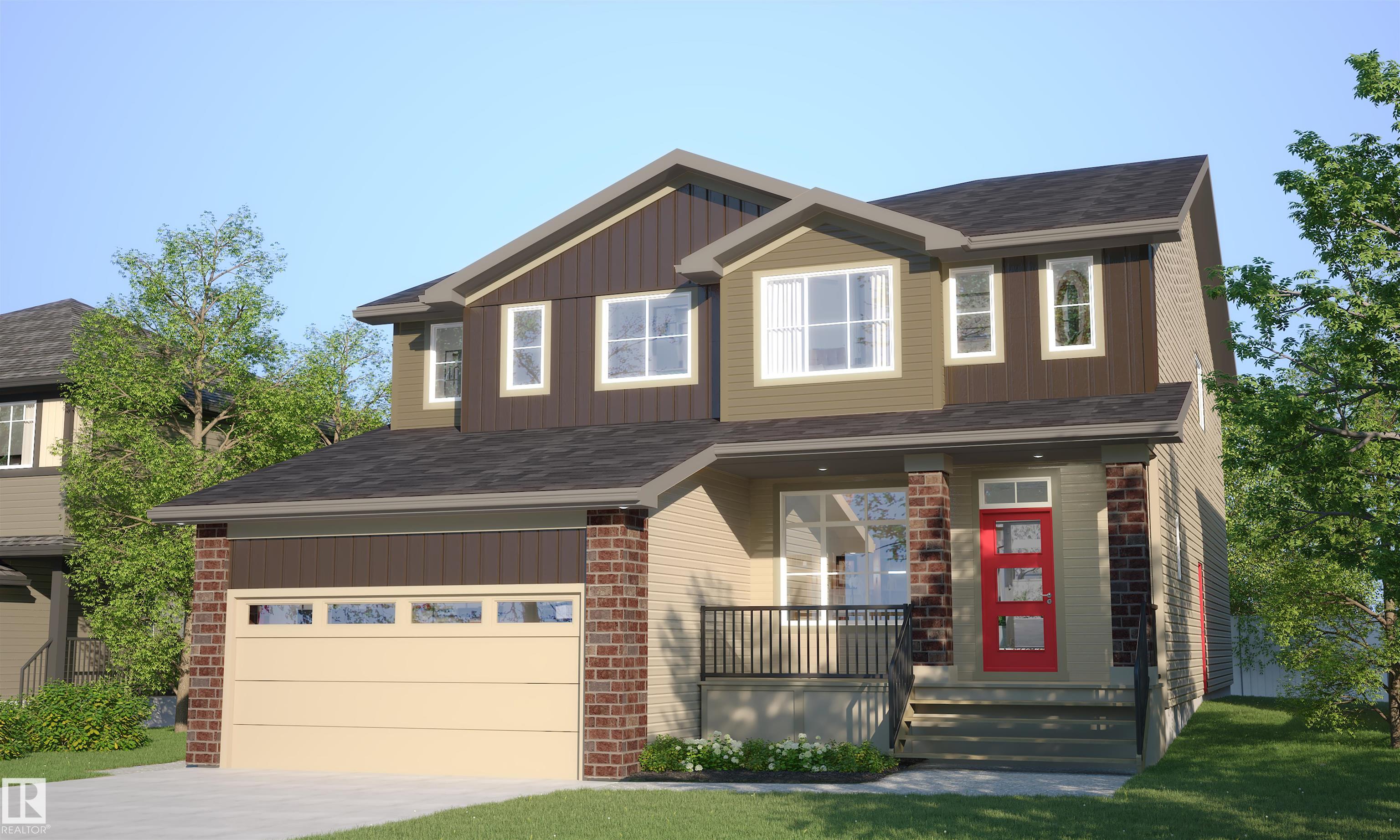 |
|
|
|
|
MLS® System #: E4470915
Address: 15 COBBLESTONE Gate
Size: 1527 sq. ft.
Days on Website:
ACCESS Days on Website
|
|
|
|
|
|
|
|
|
|
|
One of the BEST duplex layouts on the market - welcome to the Talo model by Rohit Homes! This BRAND NEW property features an open-concept design, 9' ceilings, vinyl plank flooring, a spacio...
View Full Comments
|
|
|
|
|
|
Courtesy of Lam David of Exp Realty
|
|
|
|
|
|
|
|
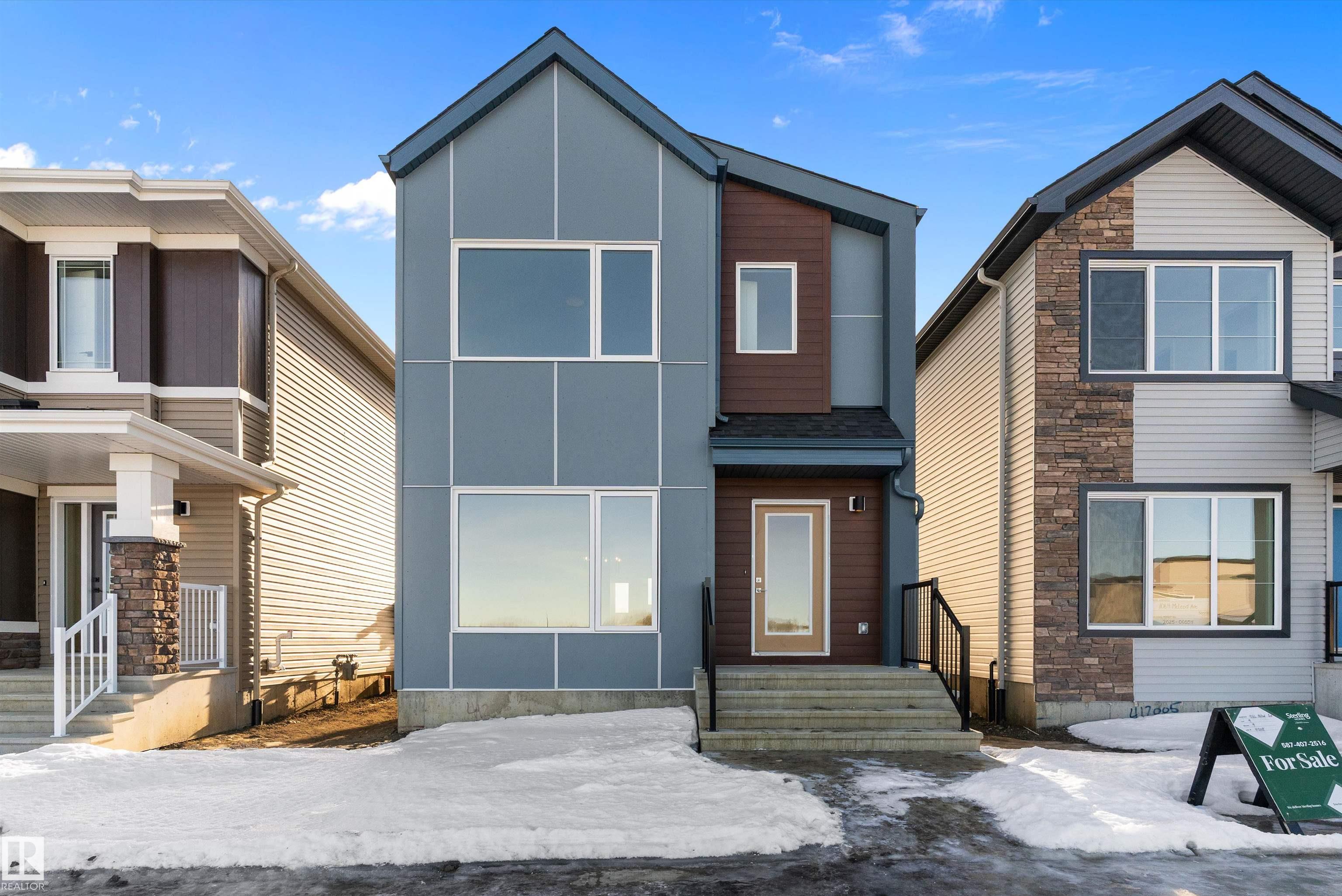 |
|
|
|
|
MLS® System #: E4470447
Address: 1066 MCLEOD Avenue
Size: 1570 sq. ft.
Days on Website:
ACCESS Days on Website
|
|
|
|
|
|
|
|
|
|
|
Introducing the Sansa II, a stylish and functional home designed for modern living. The bright open-concept main floor features a welcoming great room, dining area, and a rear L-shaped kitch...
View Full Comments
|
|
|
|
|
|
Courtesy of Ammar Erica of Royal Lepage Arteam Realty
|
|
|
|
|
|
|
|
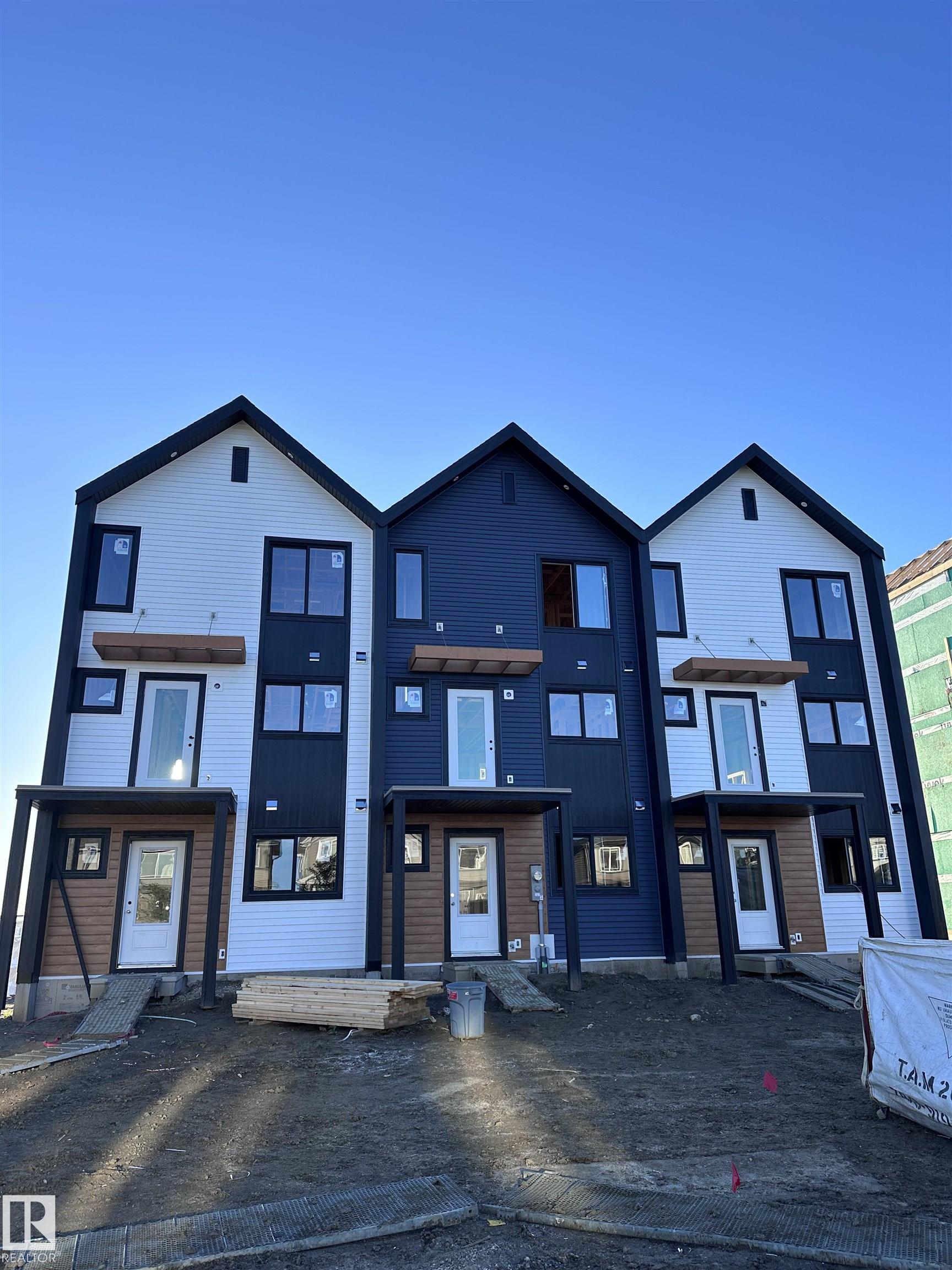 |
|
|
|
|
MLS® System #: E4465837
Address: 126 COPPERHAVEN Drive
Size: 1377 sq. ft.
Days on Website:
ACCESS Days on Website
|
|
|
|
|
|
|
|
|
|
|
NO CONDO FEES and AMAZING VALUE! You read that right welcome to this brand new townhouse unit the "Bryce" Built by the award winning builder Pacesetter homes and is located in one of Spruce ...
View Full Comments
|
|
|
|
|
|
Courtesy of Karout Wally of Royal Lepage Arteam Realty
|
|
|
|
|
|
|
|
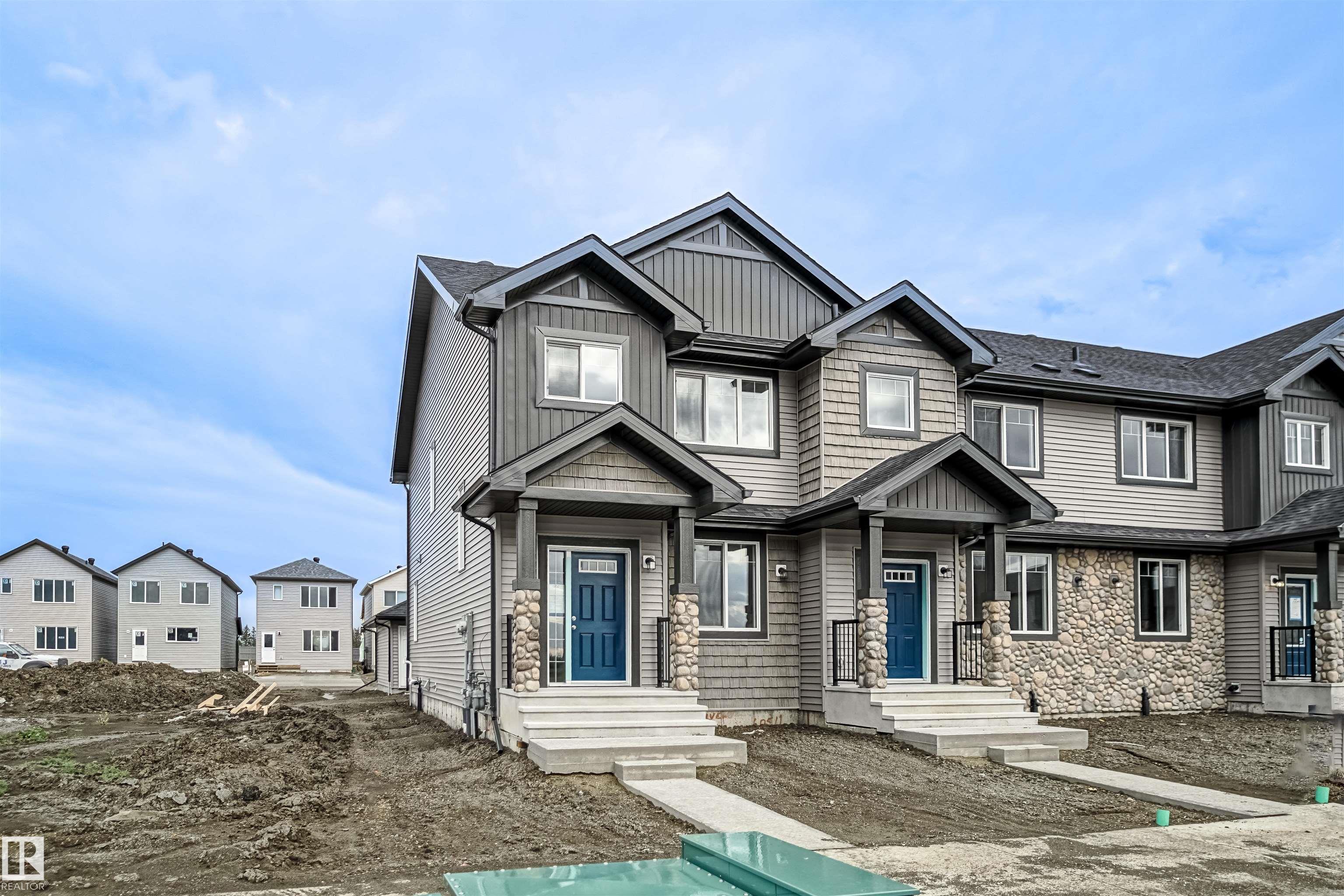 |
|
|
|
|
MLS® System #: E4468802
Address: 115 COPPERHAVEN Drive
Size: 1374 sq. ft.
Days on Website:
ACCESS Days on Website
|
|
|
|
|
|
|
|
|
|
|
Welcome to this brand unit row house unit the "Glenmore" Built by the award winning builder Pacesetter homes and is located in one of Spruce Grove's newest communities of Copperhaven. With ...
View Full Comments
|
|
|
|
|
|
Courtesy of Kailey Malkeet, Singh Prabhjot of Century 21 All Stars Realty Ltd
|
|
|
|
|
|
|
|
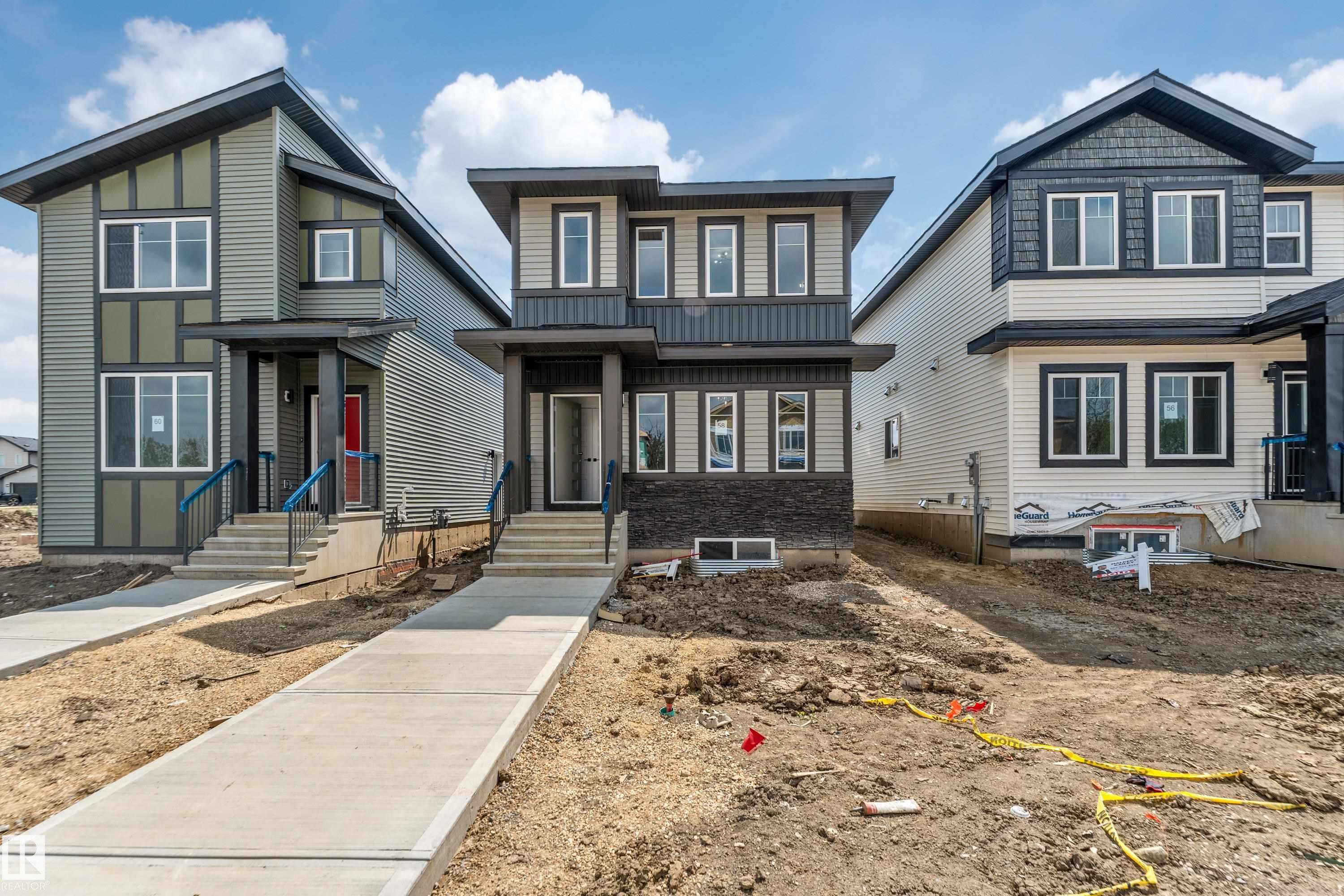 |
|
|
|
|
|
|
|
|
|
Welcome to this stunning 1,579 sqft Single-family home featuring 3 bedrooms and 2.5 baths offers both style and functionality. Enjoy the convenience of a SIDE ENTRANCE and parking pad, all w...
View Full Comments
|
|
|
|
|
|
Courtesy of Bhalla Jiya of Exp Realty
|
|
|
|
|
|
|
|
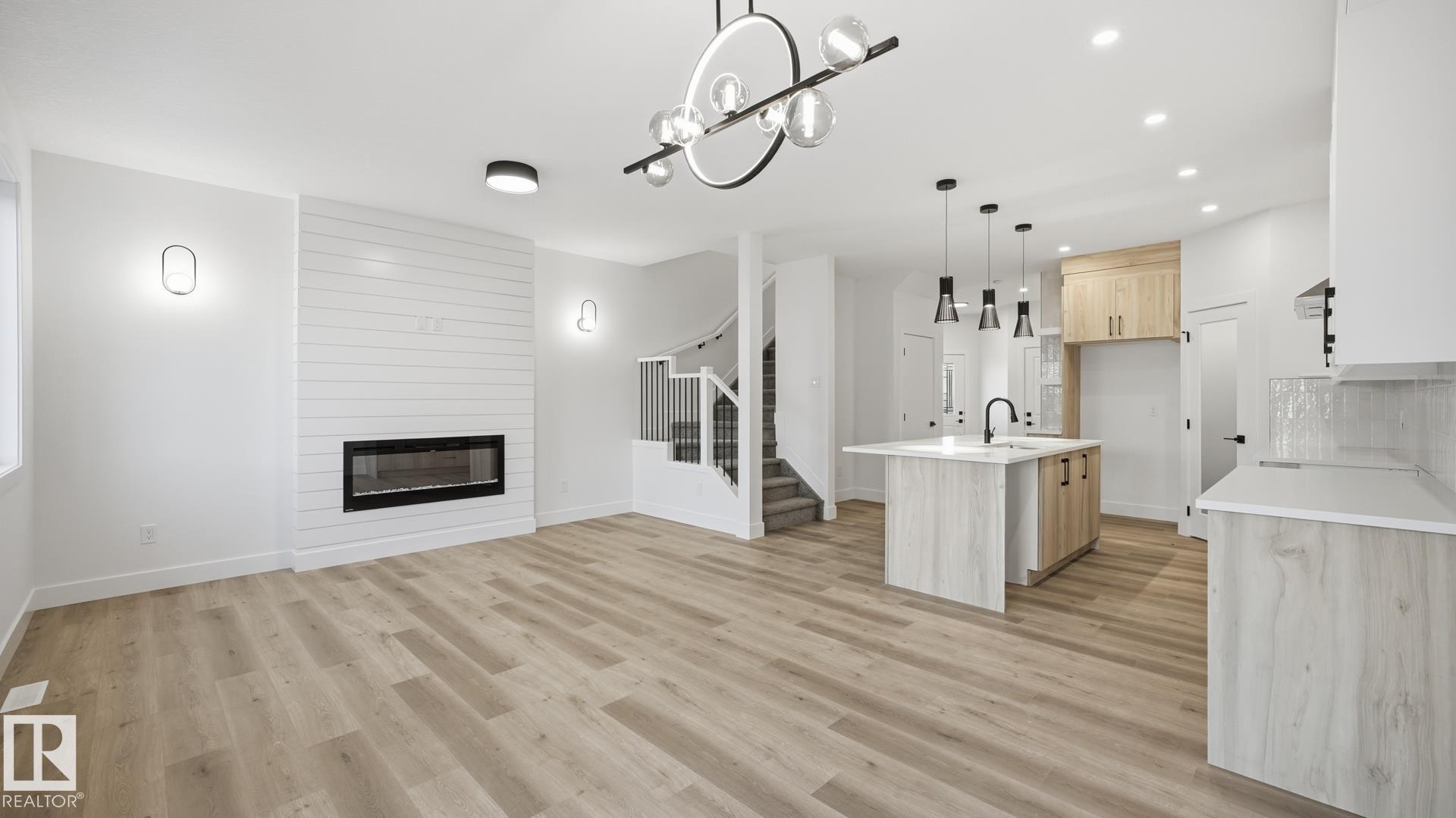 |
|
|
|
|
|
|
|
|
|
This stunning duplex combines modern elegance with smart, everyday design. The open-concept main level features a chef-inspired kitchen with full-height cabinetry and quartz countertops, flo...
View Full Comments
|
|
|
|
|
|
Courtesy of Bhalla Jiya of Exp Realty
|
|
|
|
|
|
|
|
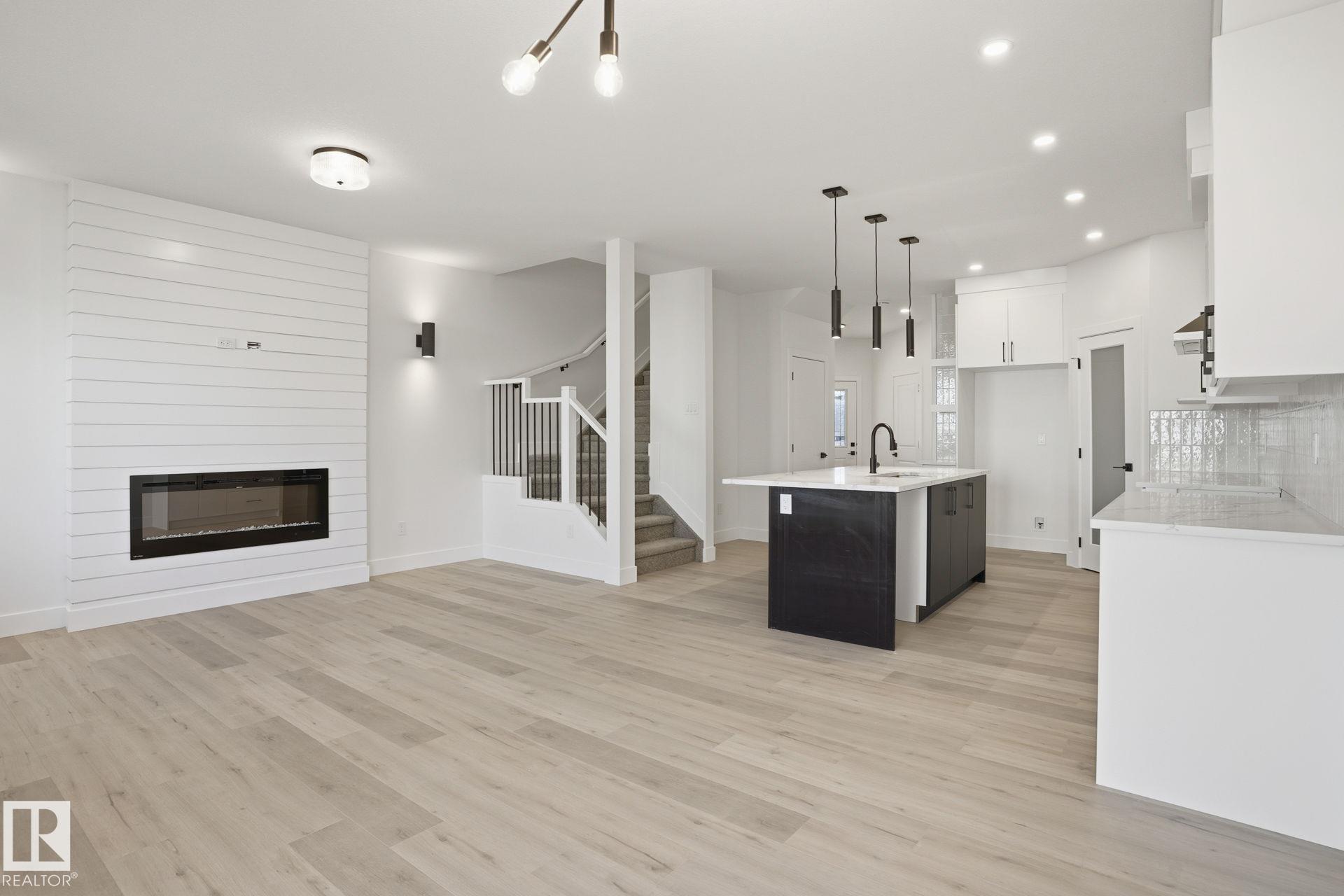 |
|
|
|
|
|
|
|
|
|
Built by Homes By New Era, this brand-new 1,566 sq. ft. duplex with a double attached garage is thoughtfully designed and ready for you to call home. The open-concept main floor showcases a ...
View Full Comments
|
|
|
|
|
|
Courtesy of Chittick Ashley of Exp Realty
|
|
|
|
|
|
|
|
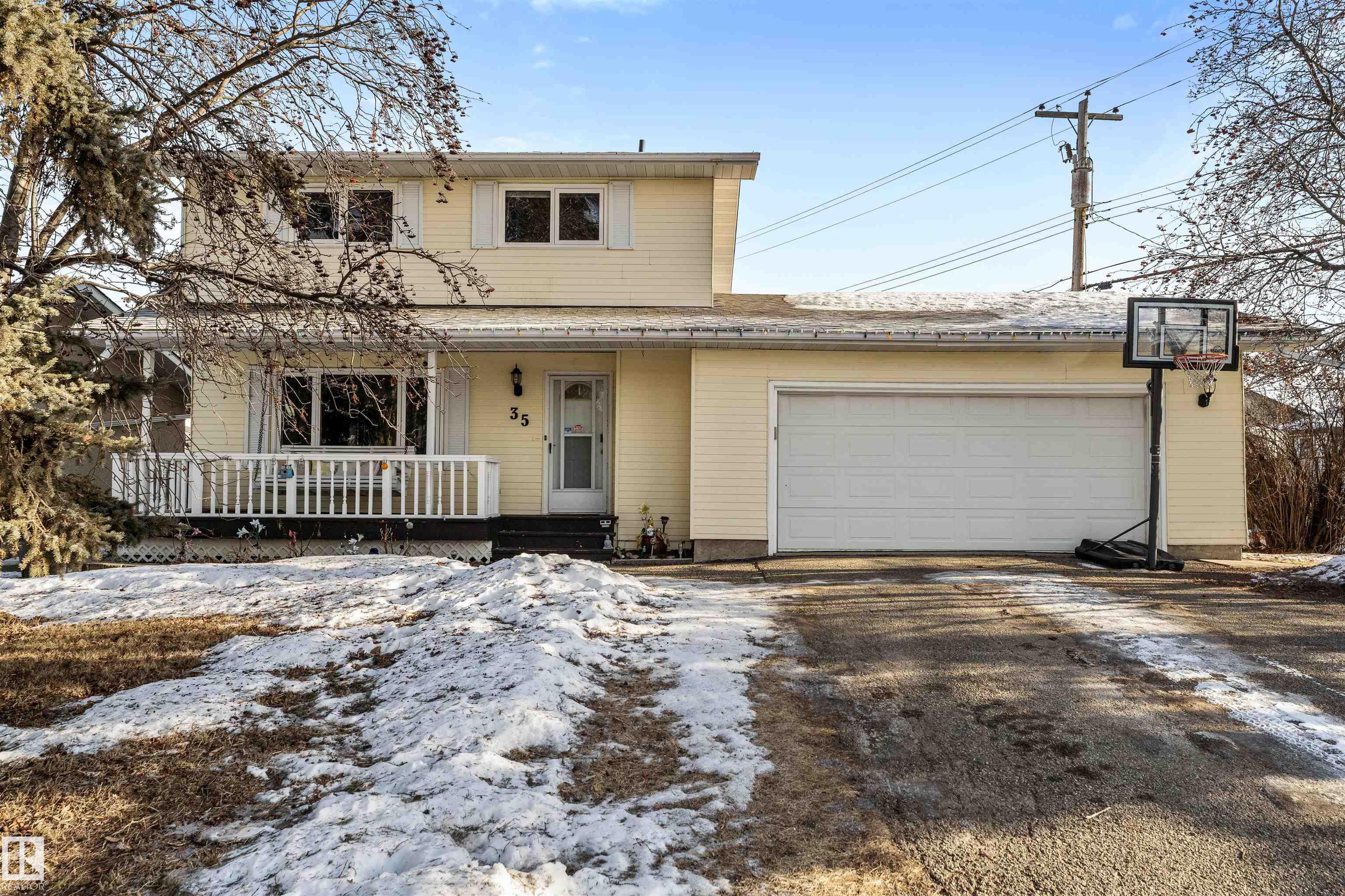 |
|
|
|
|
|
|
|
|
|
Welcome to 35 Linthorpe Rd! This well-maintained two-story home is on a quiet, mature street in an established neighbourhood. Situated on a desirable corner lot, this property offers added p...
View Full Comments
|
|
|
|
|
|
|
|
|
Courtesy of Lam David of Exp Realty
|
|
|
|
|
|
|
|
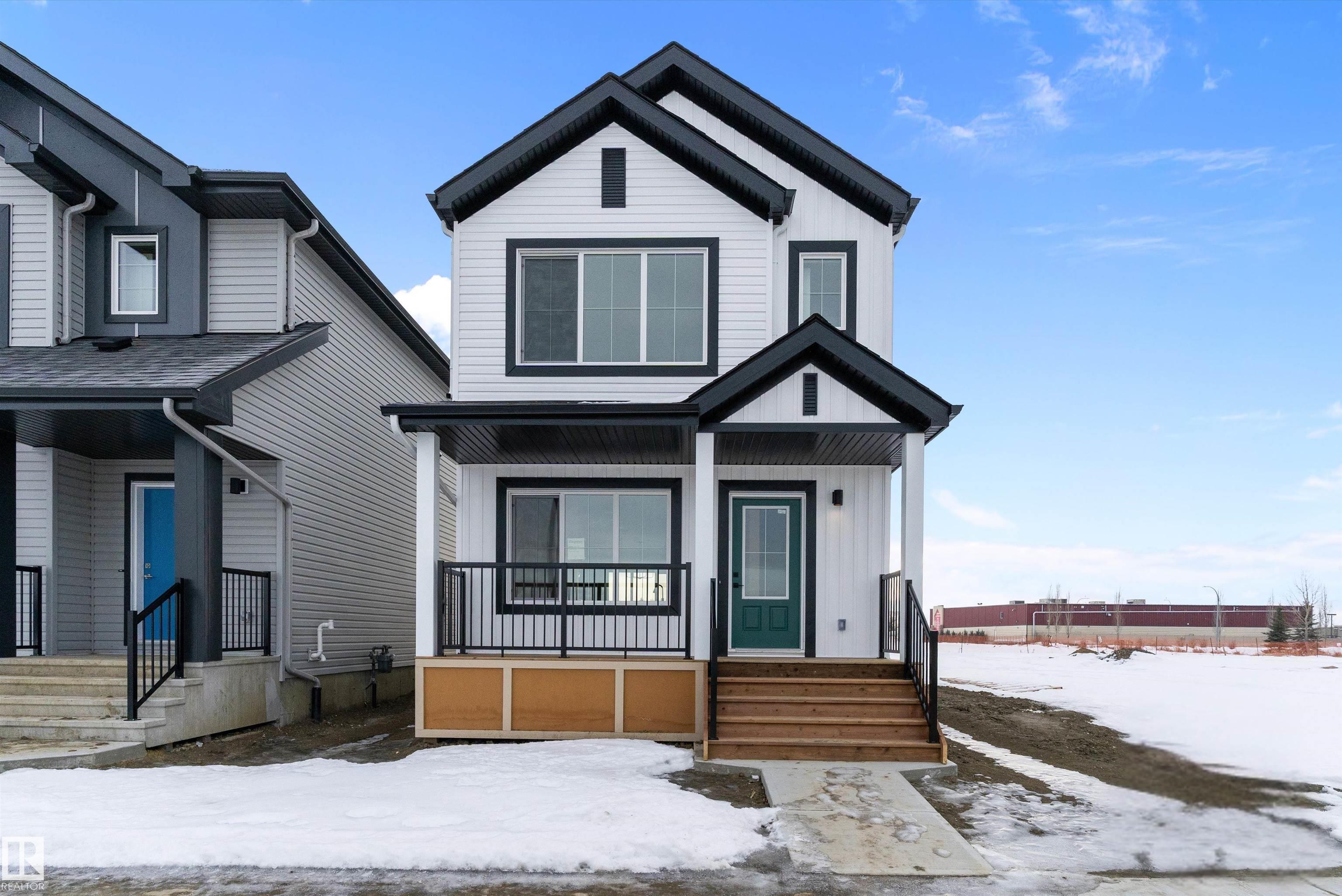 |
|
|
|
|
MLS® System #: E4470596
Address: 1062 MCLEOD Avenue
Size: 1416 sq. ft.
Days on Website:
ACCESS Days on Website
|
|
|
|
|
|
|
|
|
|
|
Introducing the Stellar, a stylish and thoughtfully designed home that blends comfort with modern functionality. The main floor features durable luxury vinyl plank flooring and 9' ceilings t...
View Full Comments
|
|
|
|
|
|
Courtesy of Karout Wally of Royal Lepage Arteam Realty
|
|
|
|
|
|
|
|
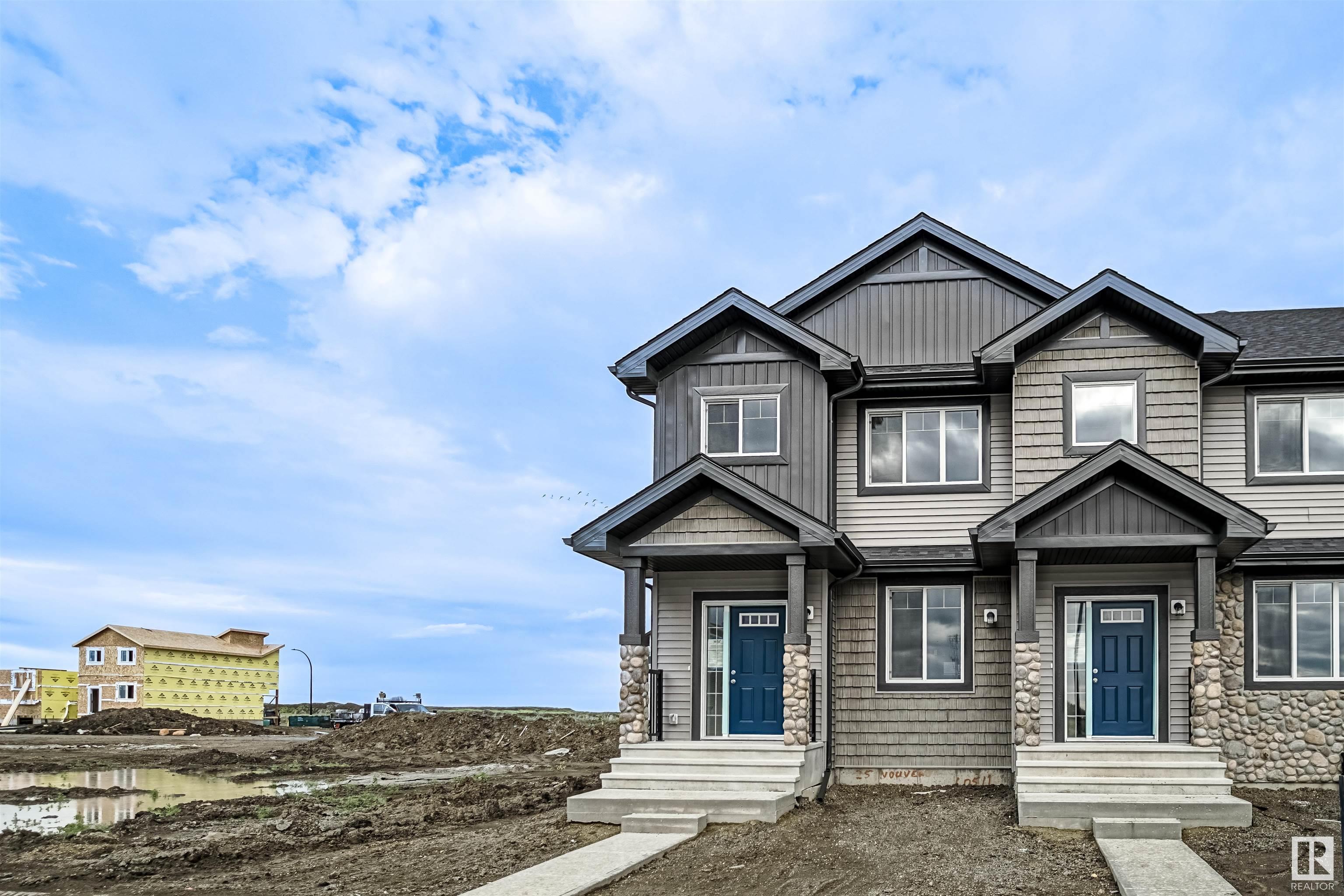 |
|
|
|
|
MLS® System #: E4449141
Address: 119 COPPERHAVEN Drive
Size: 1374 sq. ft.
Days on Website:
ACCESS Days on Website
|
|
|
|
|
|
|
|
|
|
|
Welcome to this brand unit row house unit the "Glenmore" Built by the award winning builder Pacesetter homes and is located in one of Spruce Grove's newest communities of Copperhaven. With ...
View Full Comments
|
|
|
|
|
|
Courtesy of Dhillon Yad of Nationwide Realty Corp
|
|
|
|
|
|
|
|
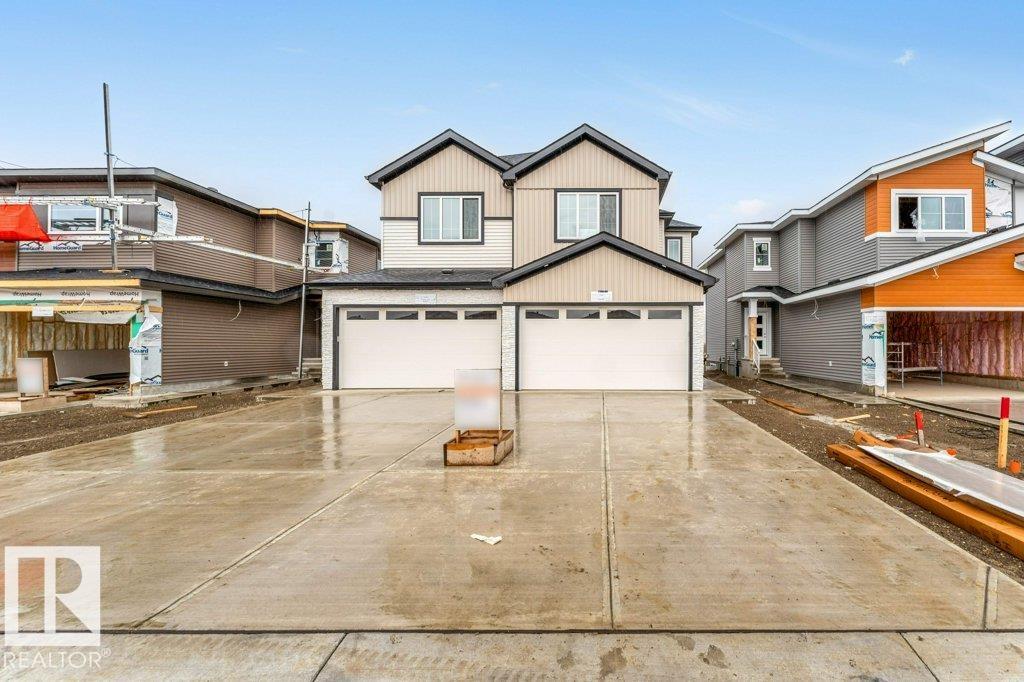 |
|
|
|
|
|
|
|
|
|
**SPRUCE GROVE**SIDE ENTRY**WALKTHRU PANTRY**The main floor offers an open-concept design featuring a bright living area with a cozy fireplace, a modern kitchen with generous cabinetry, and ...
View Full Comments
|
|
|
|
|
|
Courtesy of Melnychuk Michael of Century 21 All Stars Realty Ltd
|
|
|
|
|
|
|
|
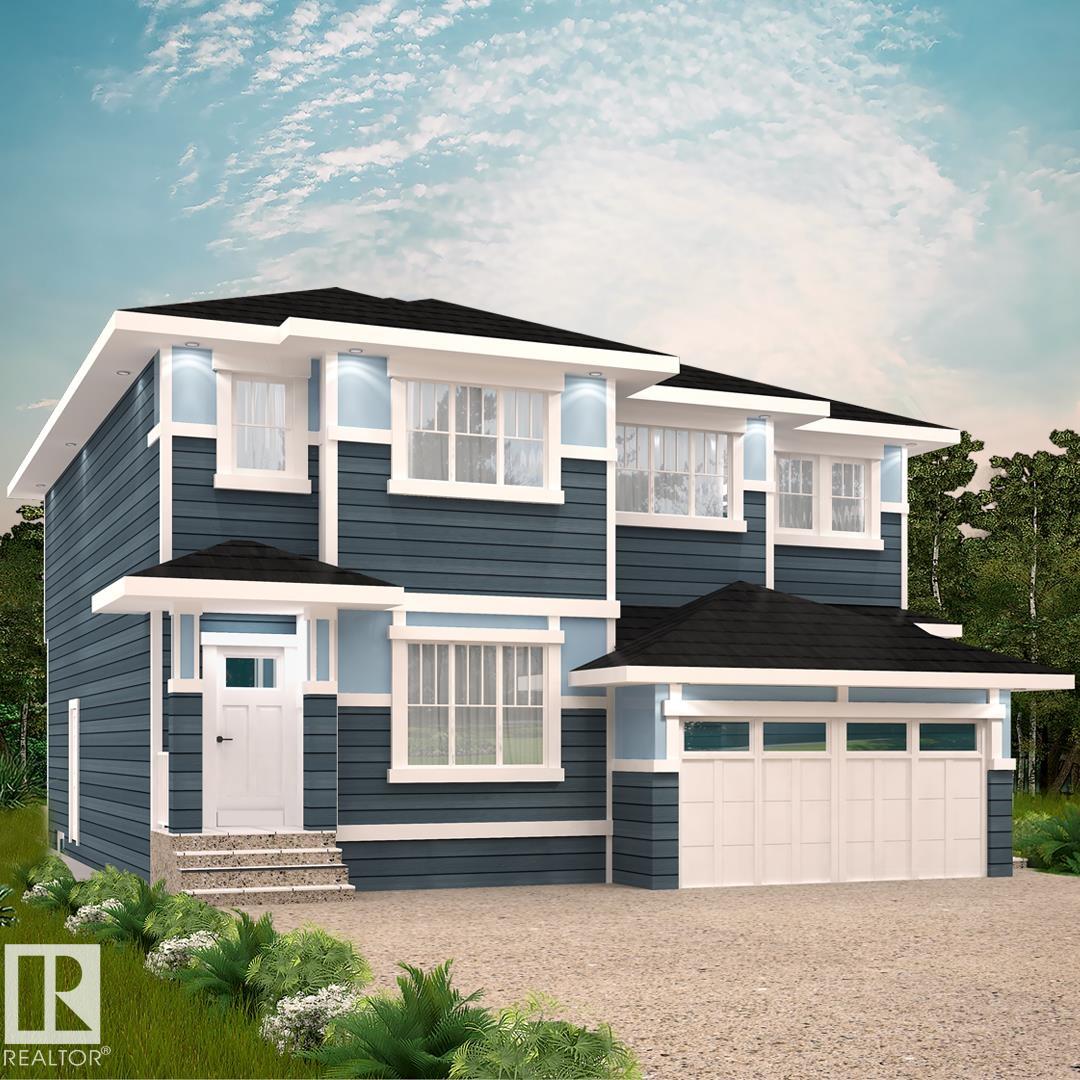 |
|
|
|
|
|
|
|
|
|
Welcome to Fenwyck -- a premier community in Spruce Grove where modern living meets nature. Surrounded by lush forest, trails, and close to schools and amenities, Fenwyck offers the perfect ...
View Full Comments
|
|
|
|
|
|
Courtesy of Heer Paul of Exp Realty
|
|
|
|
|
|
|
|
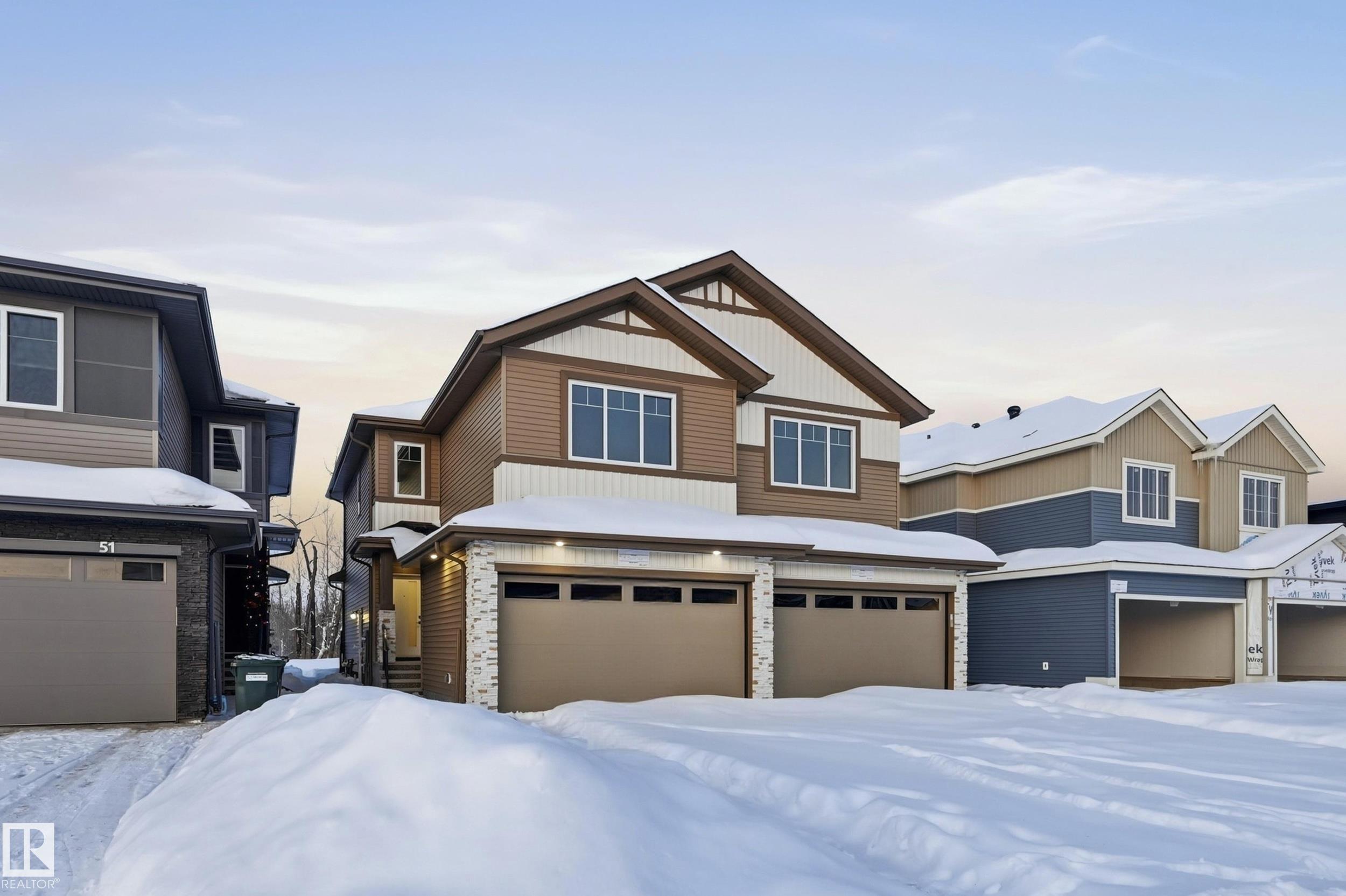 |
|
|
|
|
|
|
|
|
|
A brand new duplex in the beautiful community of Prescott. At nearly 1,600 sq ft, this contemporary home with a front double attached garage is thoughtfully designed for modern living. The m...
View Full Comments
|
|
|
|
|
|
Courtesy of Rota John of Exp Realty
|
|
|
|
|
|
|
|
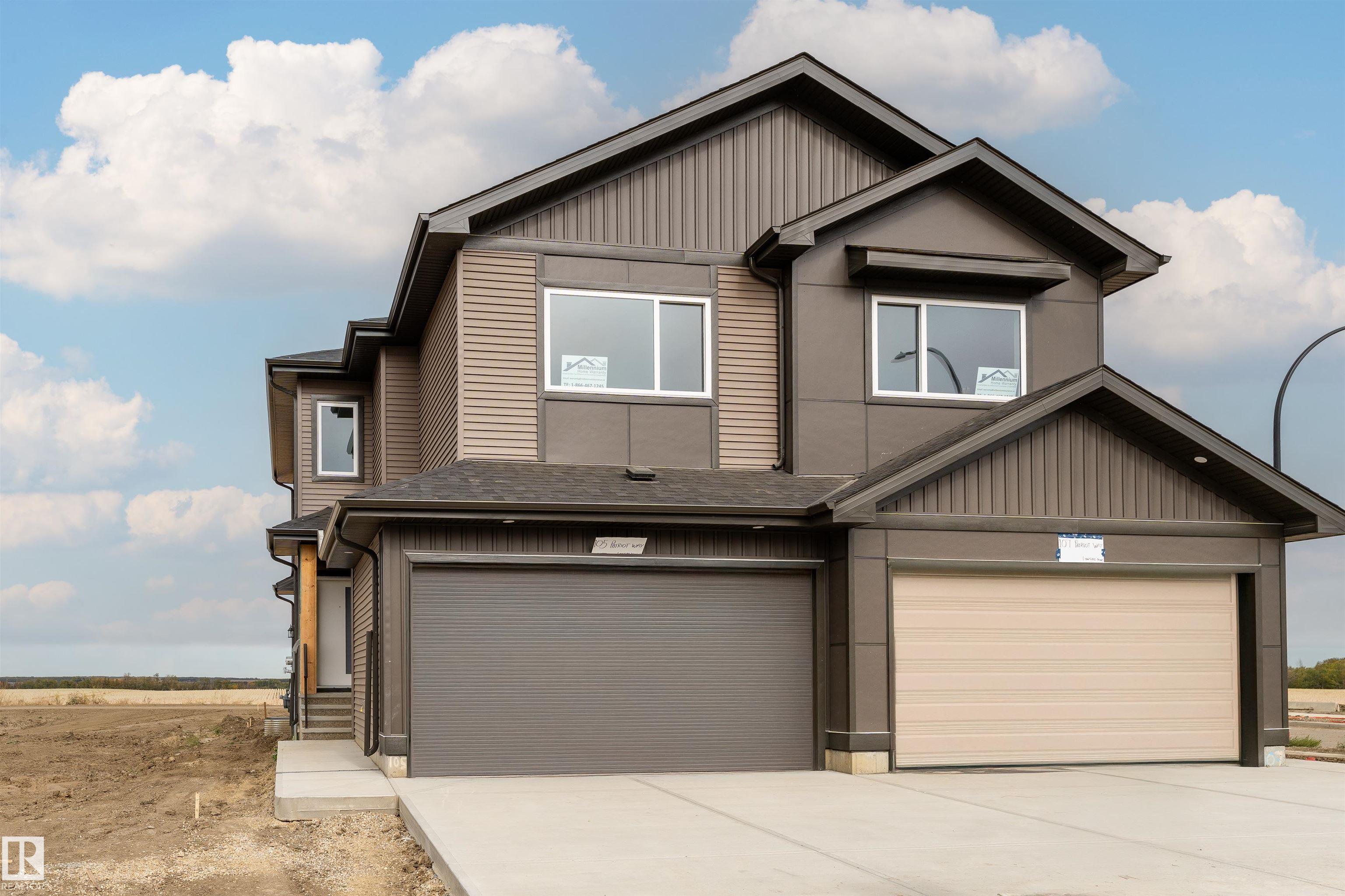 |
|
|
|
|
|
|
|
|
|
Experience modern living within this brand new 1587 sq ft duplex offering the perfect balance of style and comfort. The main floor boasts an open concept design with oversized windows that f...
View Full Comments
|
|
|
|
|
|
Courtesy of Heer Paul of Exp Realty
|
|
|
|
|
|
|
|
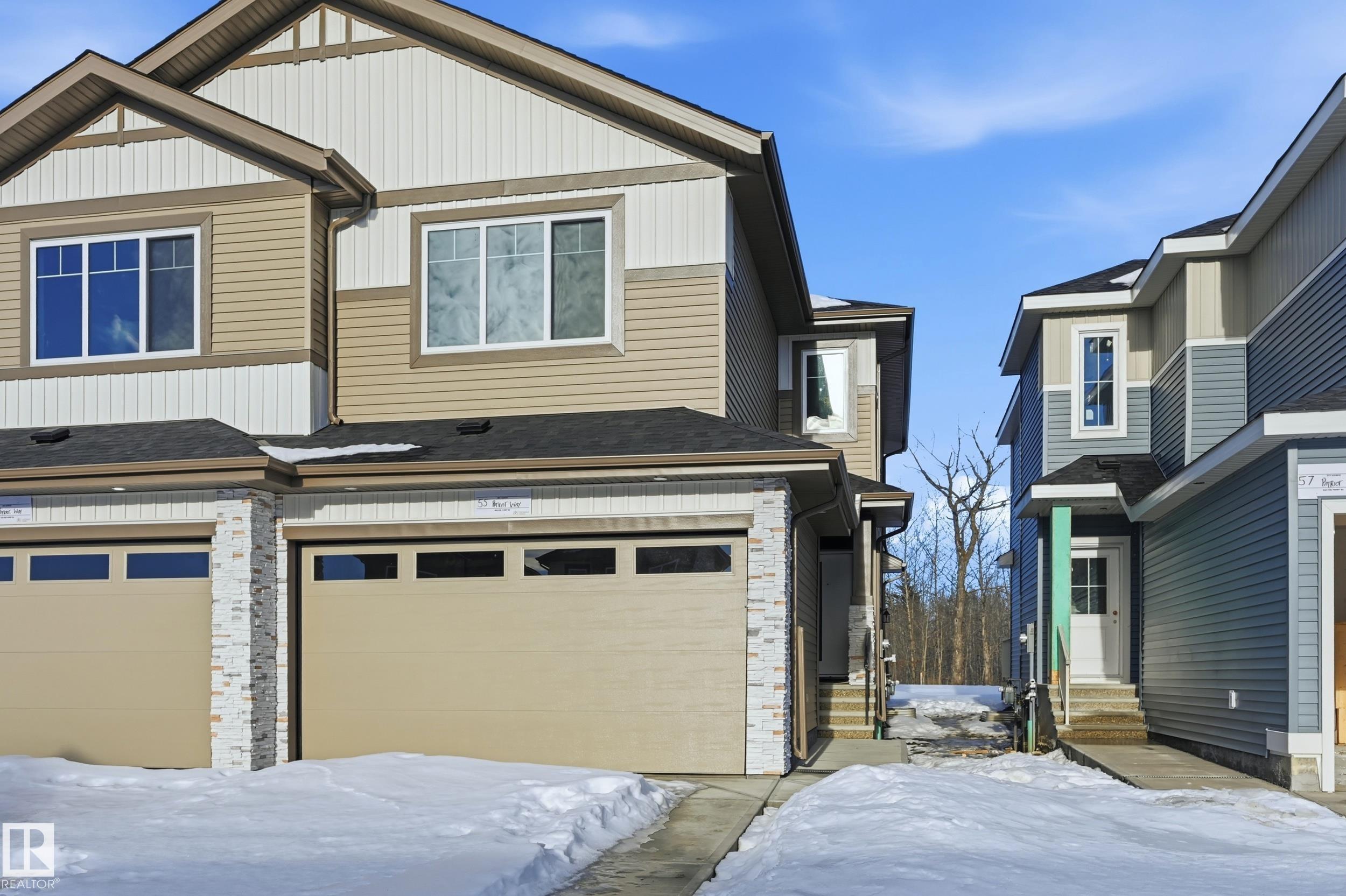 |
|
|
|
|
|
|
|
|
|
Brand new duplex located in the beautiful community of Prescott. Offering 1,600 sq ft of well-planned living space, this modern home features a front double attached garage and a layout desi...
View Full Comments
|
|
|
|
|
|
Courtesy of Dorsch Tyler, Loates Benjamin of The Good Real Estate Company
|
|
|
|
|
|
|
|
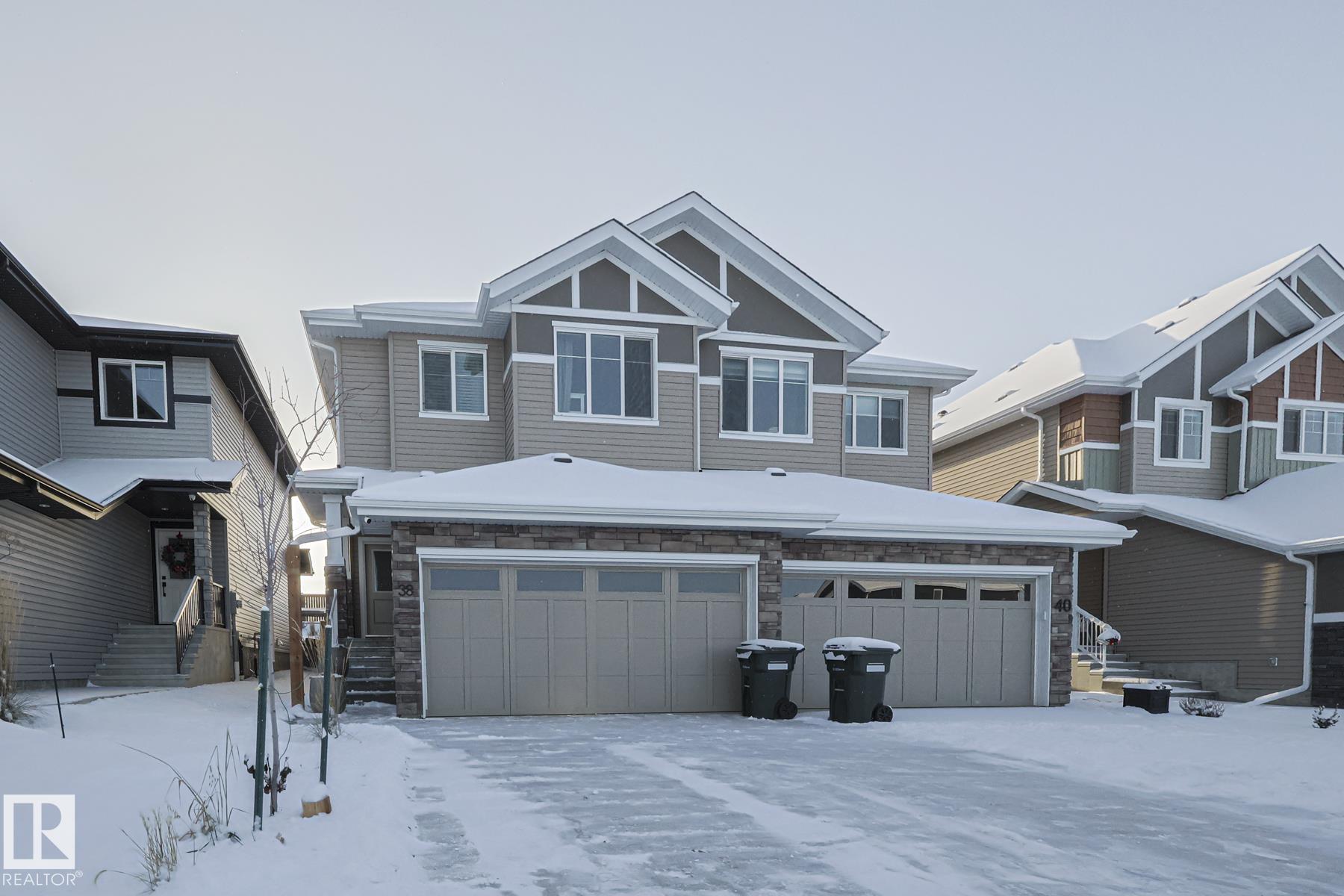 |
|
|
|
|
MLS® System #: E4467188
Address: 38 HEMINGWAY Crescent
Size: 1435 sq. ft.
Days on Website:
ACCESS Days on Website
|
|
|
|
|
|
|
|
|
|
|
Welcome to the up and coming neighbourhood of Harvest Ridge! This stunning half duplex is an amazing opportunity for buyers of all walks of life. 3 Bedrooms, 3 Bathrooms, a BEAUTIFUL wide op...
View Full Comments
|
|
|
|
|
|
Courtesy of Kahlon Sandy, Kahlon Ajay of RE/MAX Excellence
|
|
|
|
|
|
|
|
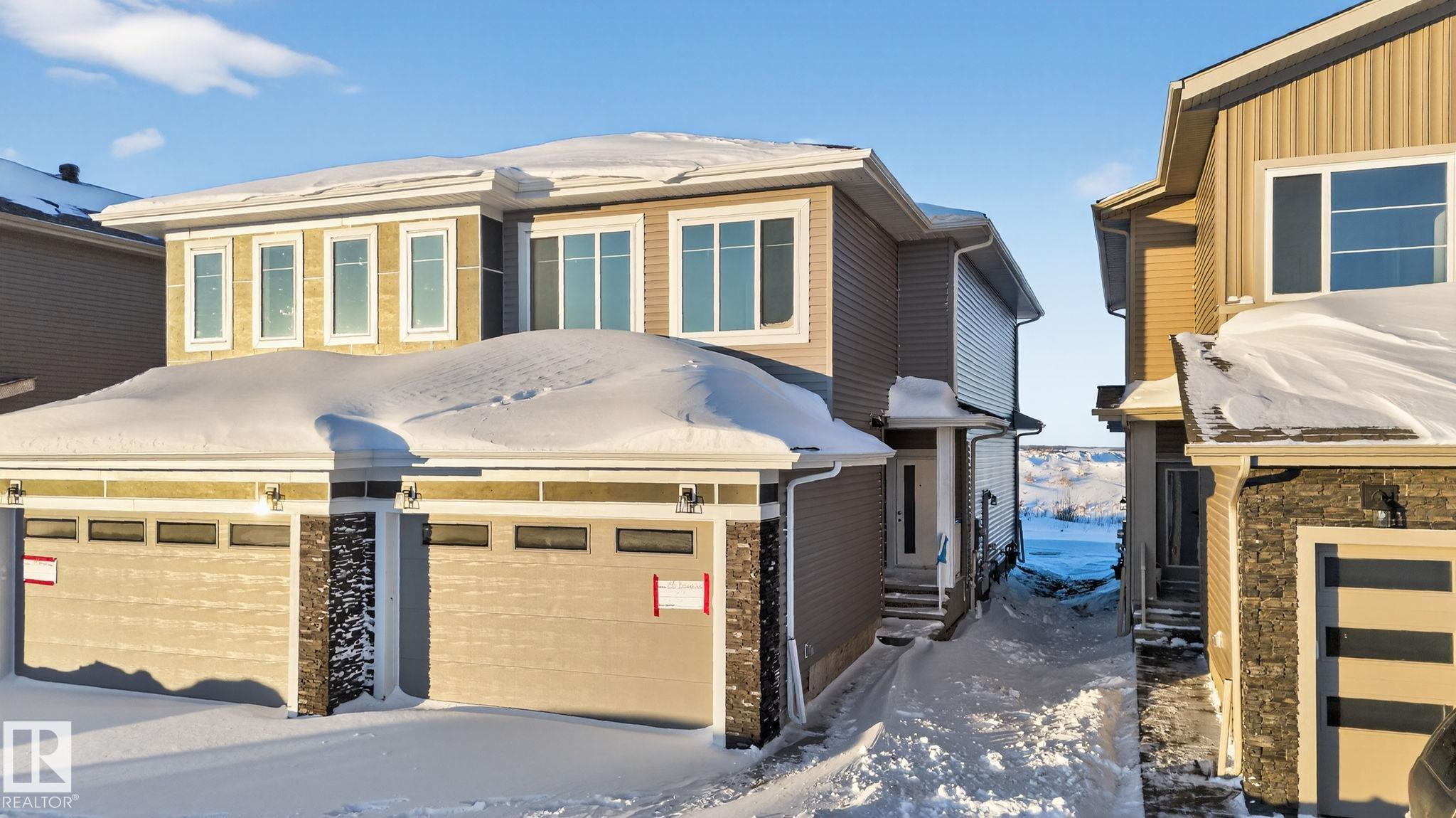 |
|
|
|
|
|
|
|
|
|
Welcome to this stunning half duplex in the sought-after community of Fenwyck, Spruce Grove - masterfully crafted by Victory Homes. Double attached garage with oversized driveway. Main floor...
View Full Comments
|
|
|
|
|
|
Courtesy of Dogra Jas of MaxWell Polaris
|
|
|
|
|
|
|
|
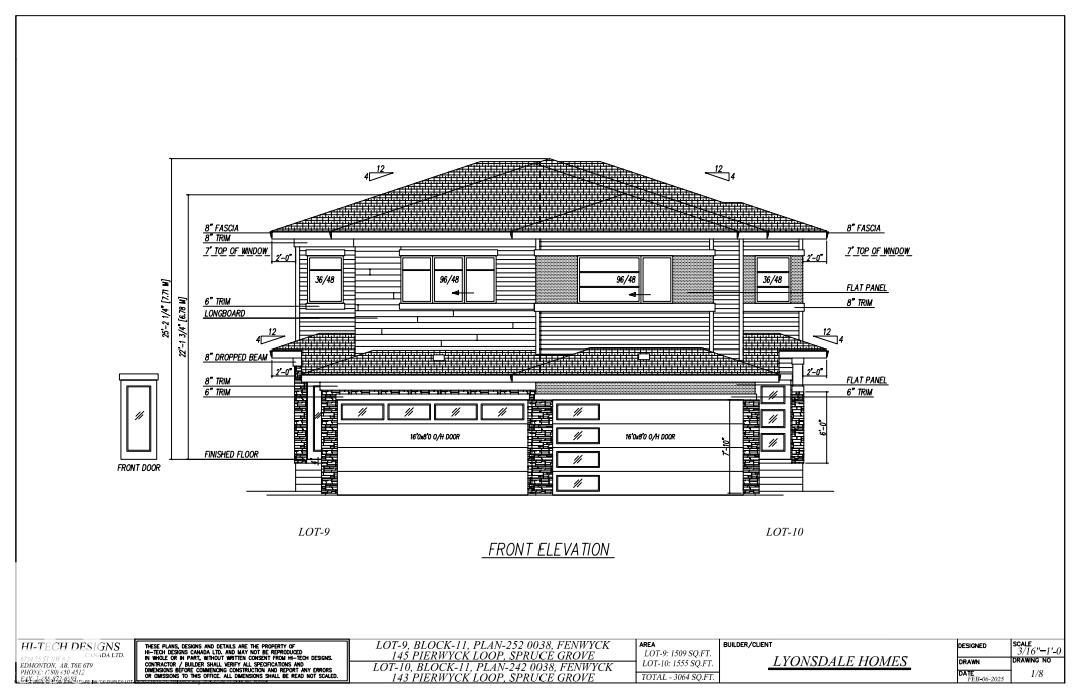 |
|
|
|
|
|
|
|
|
|
Spacious and unique Floor Plan for a FRONT DOUBLE ATTACHED GARAGE duplex. Everything you will look for in an ideal home for a growing family. Main floor is an open plan with large living roo...
View Full Comments
|
|
|
|
|
|
|
|
|
Courtesy of Dogra Jas of MaxWell Polaris
|
|
|
|
|
|
|
|
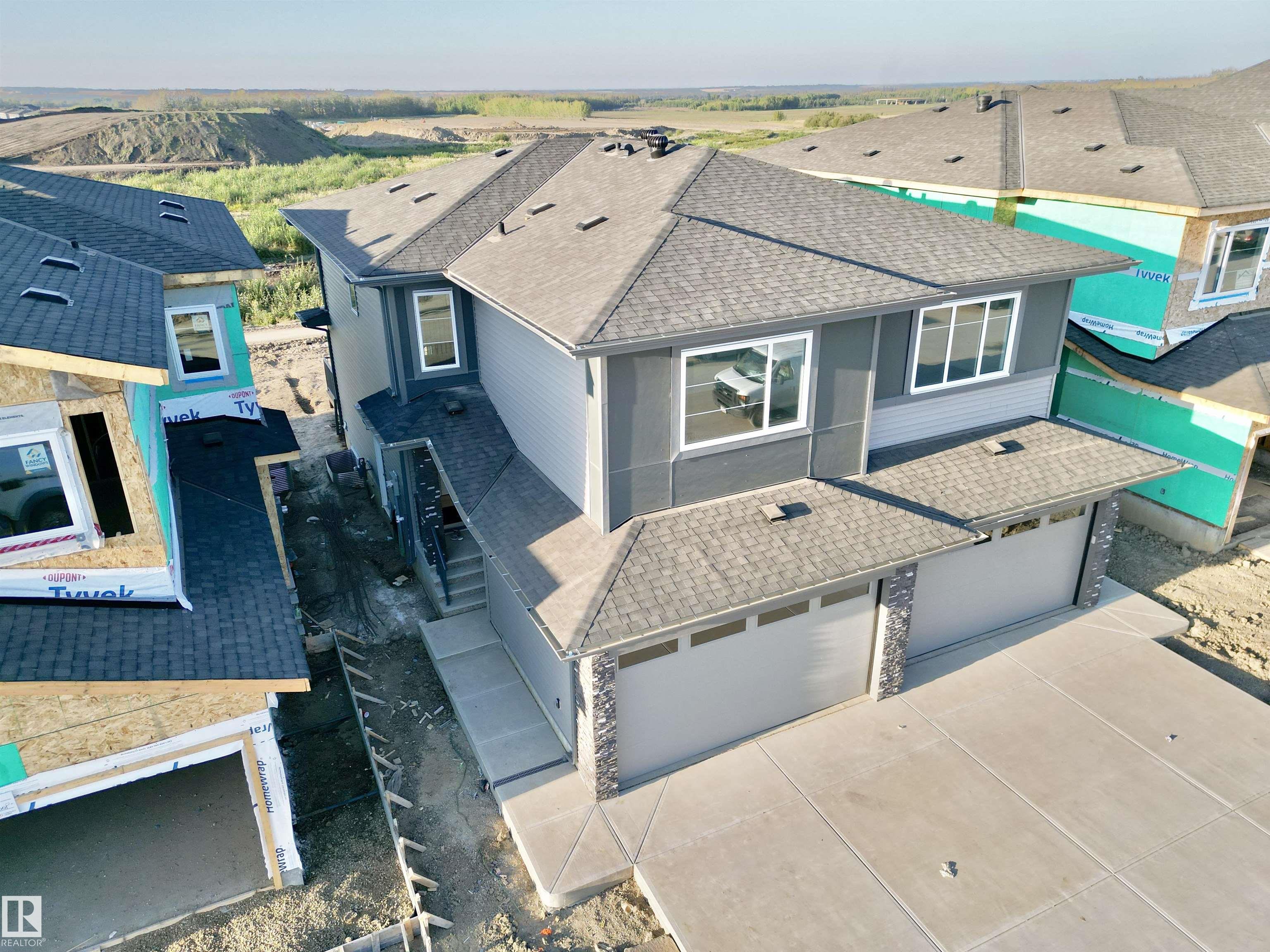 |
|
|
|
|
|
|
|
|
|
Spacious and unique Floor Plan for a FRONT DOUBLE ATTACHED GARAGE duplex. Everything you will look for in an ideal home for a growing family. Main floor is an open plan with large living roo...
View Full Comments
|
|
|
|
|
|
Courtesy of Heer Paul, Jawanda Amiraj of Exp Realty
|
|
|
|
|
|
|
|
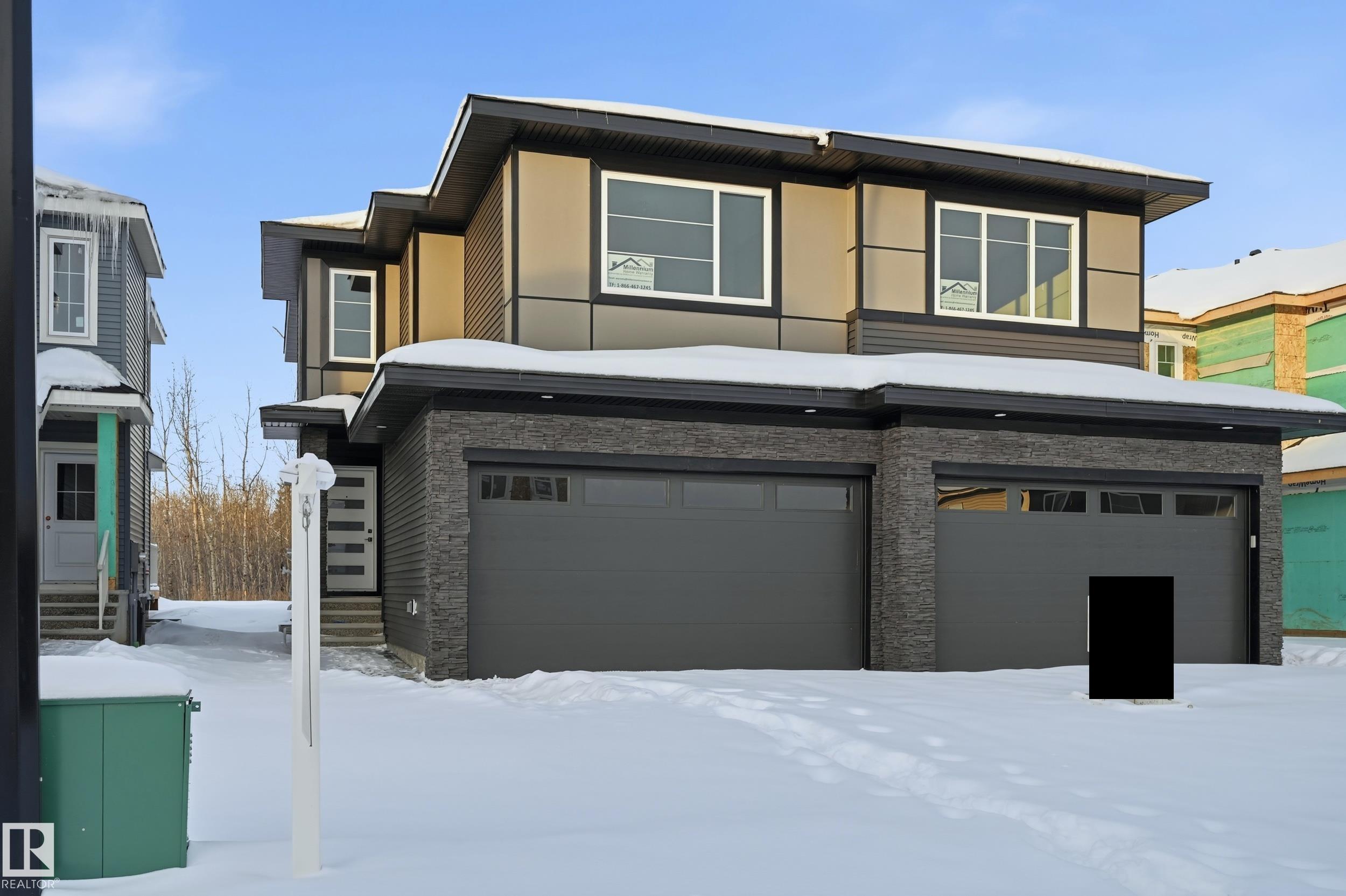 |
|
|
|
|
|
|
|
|
|
Welcome to Prescott--a nature-oriented, family community filled with walking trails, green spaces, and nearby schools. This modern 1620 sq ft front double-attached garage duplex blends style...
View Full Comments
|
|
|
|
|
|
Courtesy of Lofthaug David of Bode
|
|
|
|
|
|
|
|
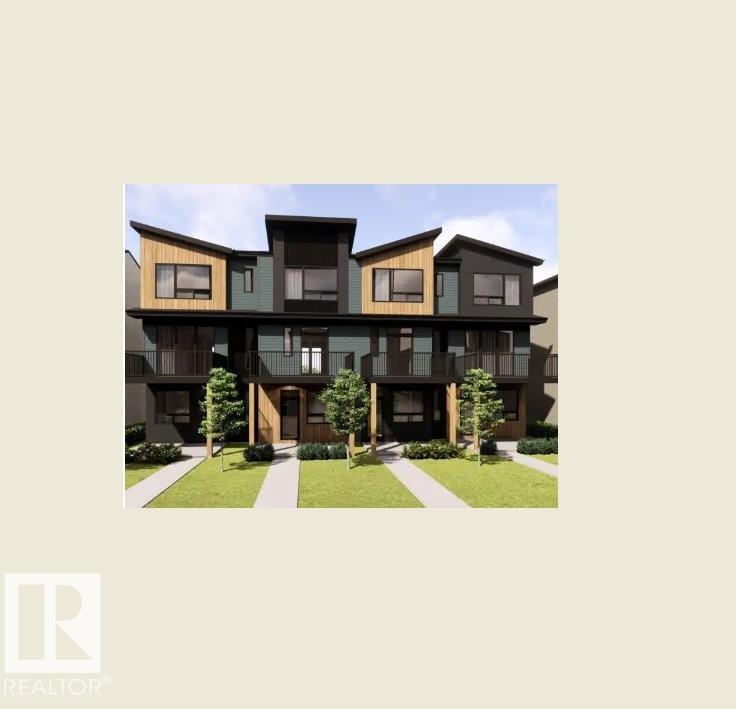 |
|
|
|
|
MLS® System #: E4467888
Address: 110 Westwind Drive
Size: 1510 sq. ft.
Days on Website:
ACCESS Days on Website
|
|
|
|
|
|
|
|
|
|
|
Move in set tentatively for Summer 2026 - Welcome to the Metro Fit 18 by Cantiro Homes! As a young couple or single parent, this townhome doesn't just offer value but endless possibilities; ...
View Full Comments
|
|
|
|
|
|
Courtesy of Rota John of Exp Realty
|
|
|
|
|
|
|
|
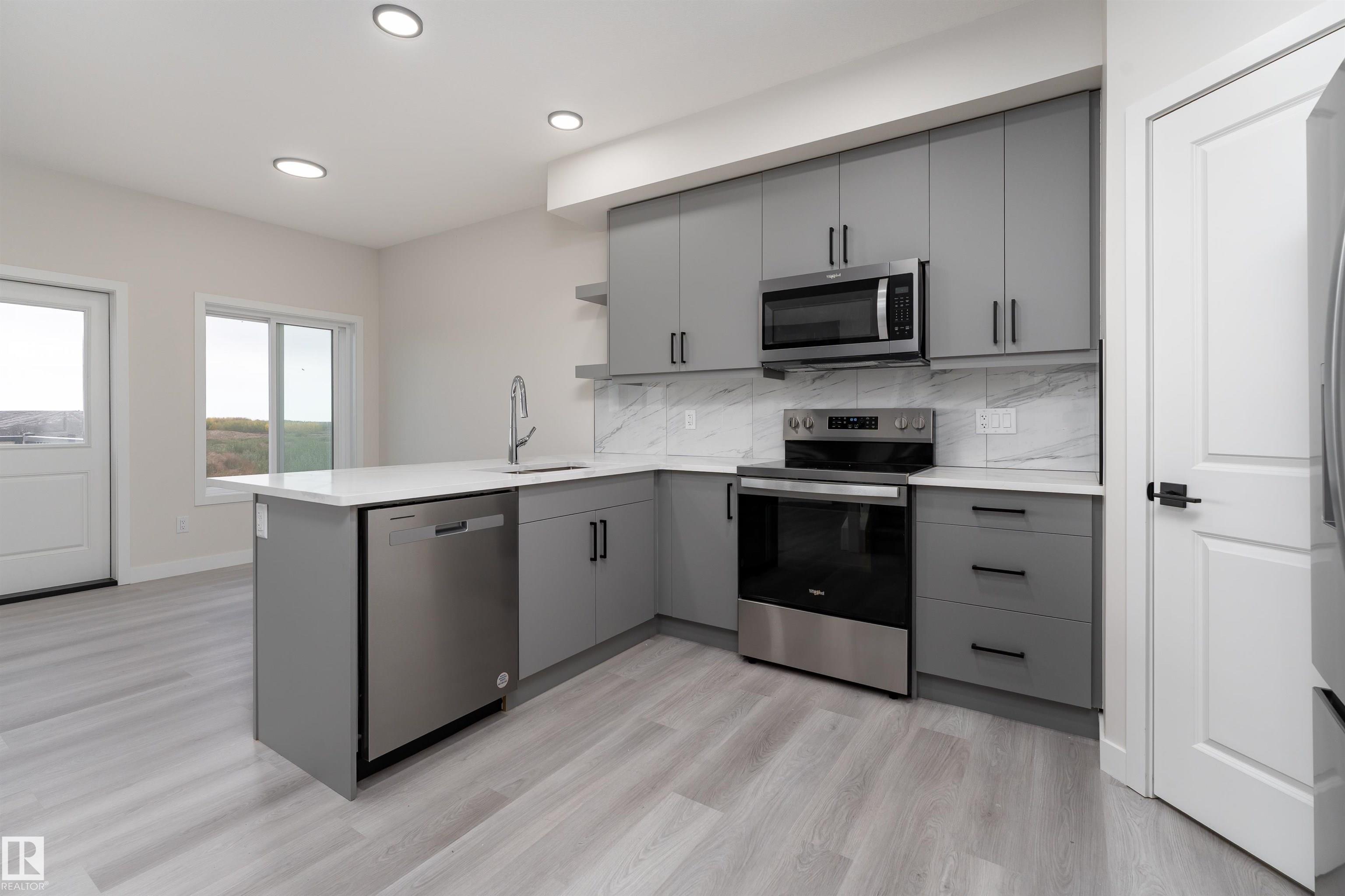 |
|
|
|
|
|
|
|
|
|
Prepare to be impressed by this brand new 1600 sq ft duplex, showcasing a modern, clean look throughout. The main floor offers a bright and spacious open layout with a warm fireplace in the ...
View Full Comments
|
|
|
|
|