|
|
Courtesy of Sukhvir Singh ., Simranjeet Singh . of Exp Realty
|
|
|
|
|
|
|
|
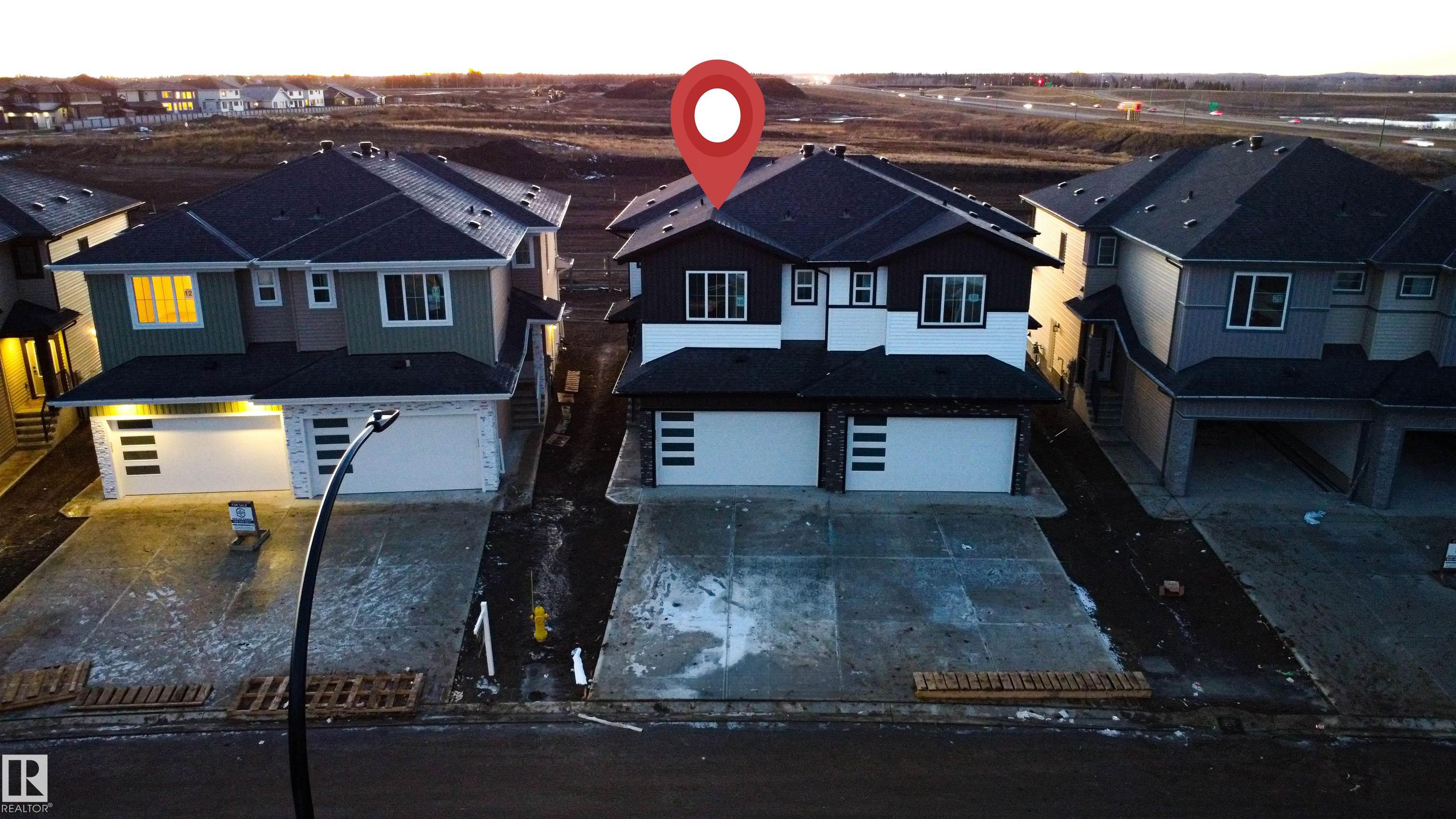 |
|
|
|
|
MLS® System #: E4468198
Address: 16 AXELWOOD Crescent
Size: 1743 sq. ft.
Days on Website:
ACCESS Days on Website
|
|
|
|
|
|
|
|
|
|
|
PERFECT BRAND-NEW DUPLEX WITH MANY UPGRADES AND CUSTOM BUILT FOR STARTER/ INVESTMENT/ DOWNSIZING OPPORTUNITY. LOCATED IN THE JESPERDALE COMMUNITY OF SPRUCE GROVE! This 3 bedroom, 2.5 bath, p...
View Full Comments
|
|
|
|
|
|
Courtesy of Sandhu Geetay of RE/MAX Excellence
|
|
|
|
|
|
|
|
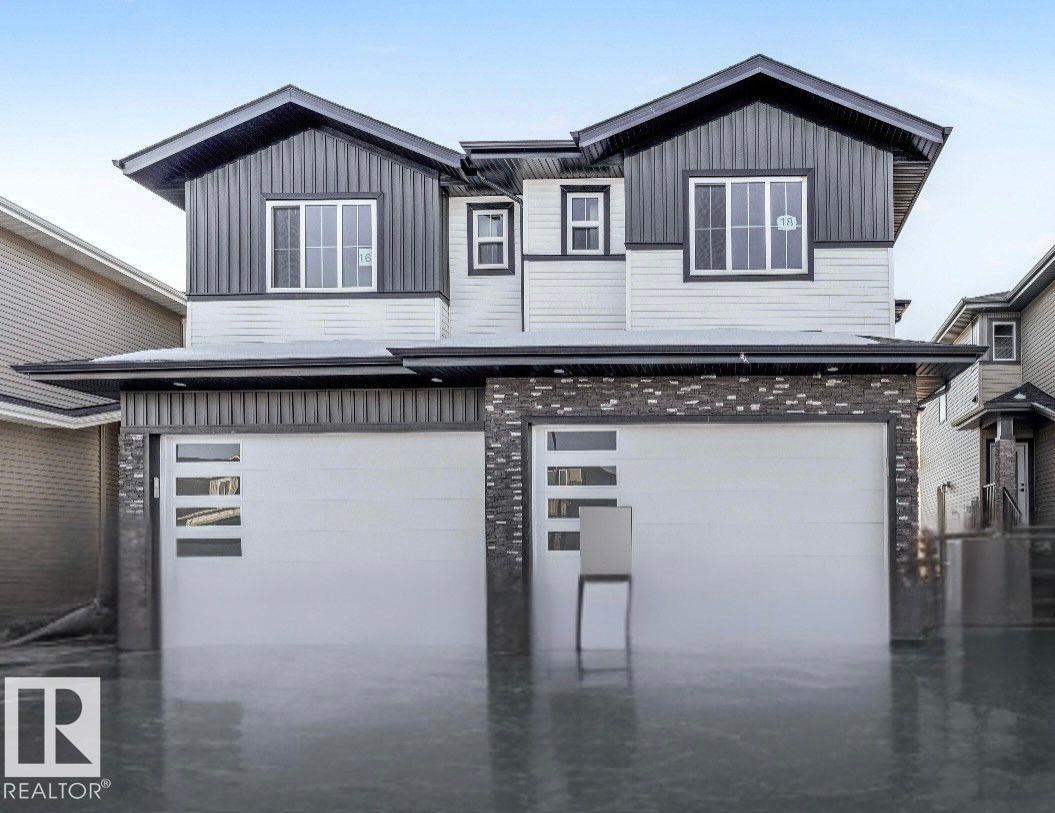 |
|
|
|
|
MLS® System #: E4470410
Address: 18 AXELWOOD Crescent
Size: 1700 sq. ft.
Days on Website:
ACCESS Days on Website
|
|
|
|
|
|
|
|
|
|
|
BRAND NEW DUPLEX | OPEN-TO-ABOVE | 3 BED | 2.5 BATH | BONUS ROOM | SEPERATE ENTRANCE The main floor welcomes you with a high-ceiling foyer and features a modern kitchen with quartz countert...
View Full Comments
|
|
|
|
|
|
Courtesy of Ammar Erica of Royal Lepage Arteam Realty
|
|
|
|
|
|
|
|
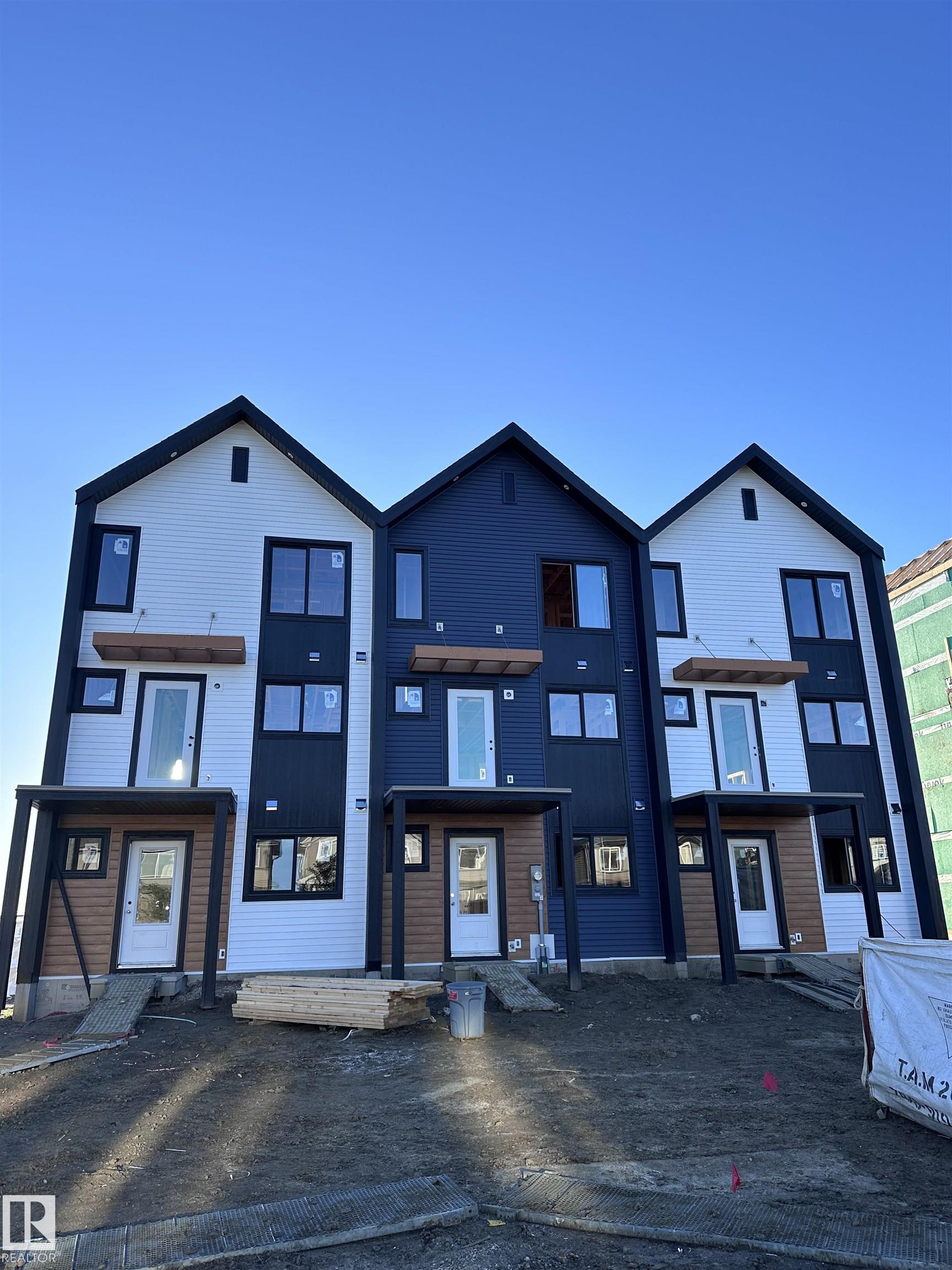 |
|
|
|
|
MLS® System #: E4465838
Address: 128 COPPERHAVEN Drive
Size: 1376 sq. ft.
Days on Website:
ACCESS Days on Website
|
|
|
|
|
|
|
|
|
|
|
NO CONDO FEES and AMAZING VALUE! You read that right welcome to this brand new townhouse unit the "Bryce" Built by the award winning builder Pacesetter homes and is located in one of Spruce ...
View Full Comments
|
|
|
|
|
|
Courtesy of Johnson Jarett, Pelster Micah of Realty Focus
|
|
|
|
|
|
|
|
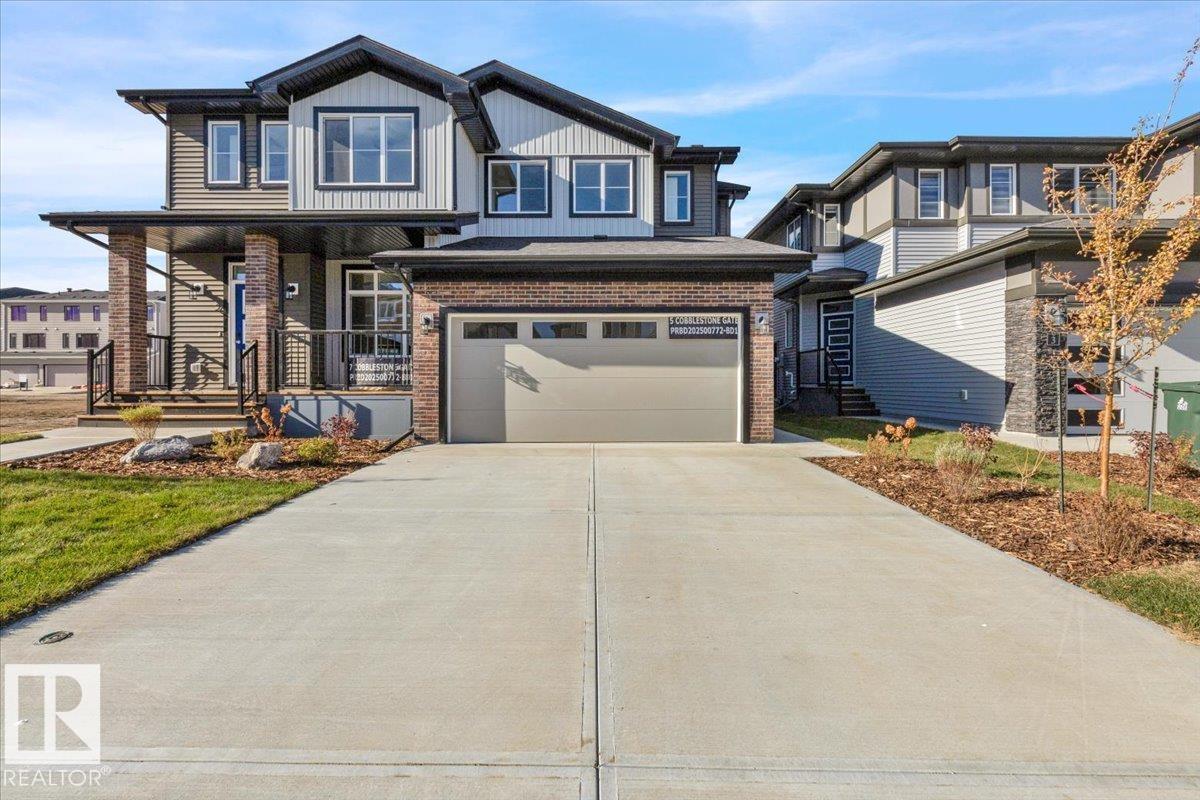 |
|
|
|
|
MLS® System #: E4470055
Address: 5 Cobblestone Gate
Size: 1651 sq. ft.
Days on Website:
ACCESS Days on Website
|
|
|
|
|
|
|
|
|
|
|
Welcome Home to Copperhaven - Spruce Grove. Quality built Landon Floorplan by Rohit Homes. Perfect family community. Walking distance to three school, trails, parks, and more. Great place to...
View Full Comments
|
|
|
|
|
|
Courtesy of Kondics Ian of RE/MAX PREFERRED CHOICE
|
|
|
|
|
|
|
|
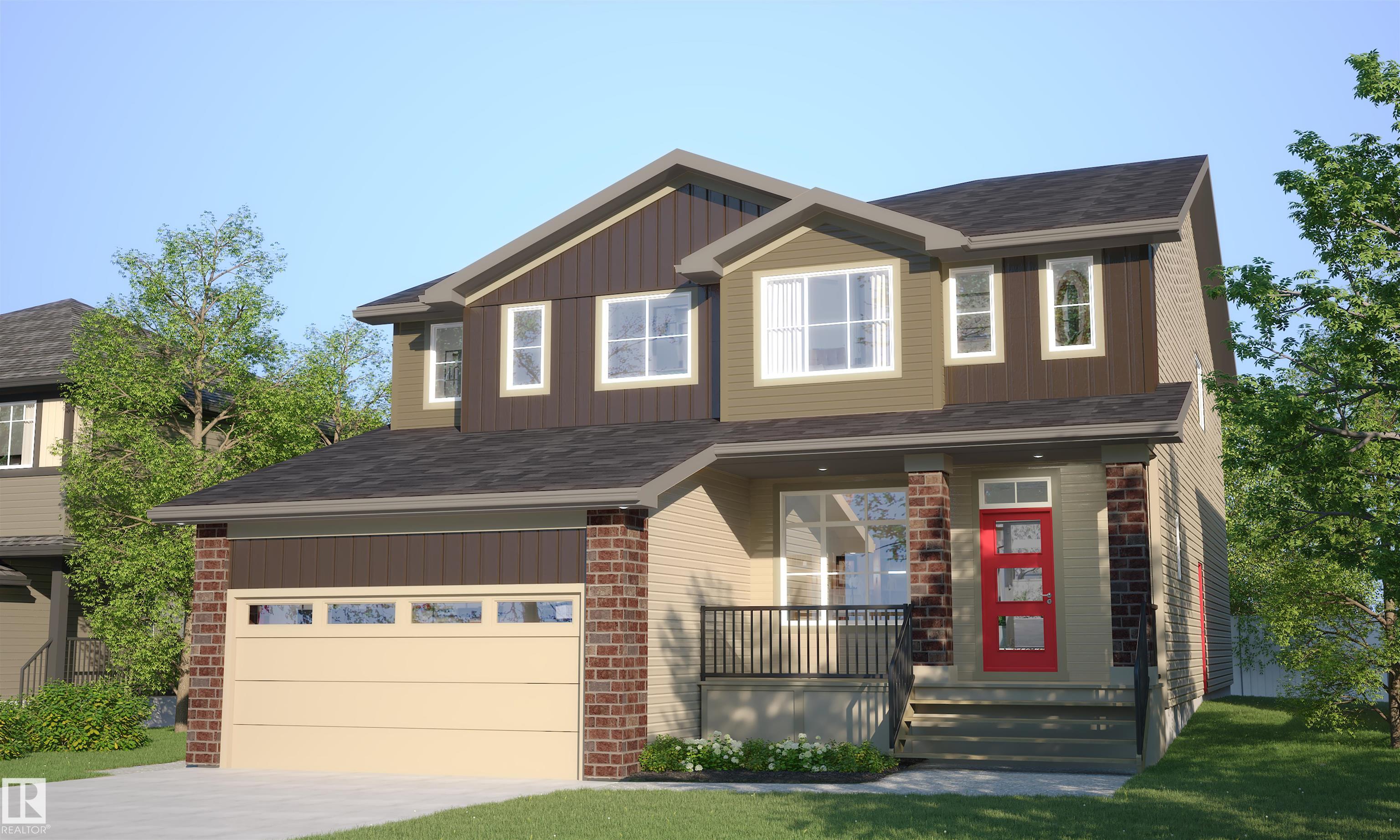 |
|
|
|
|
MLS® System #: E4470893
Address: 13 COBBLESTONE Gate
Size: 1644 sq. ft.
Days on Website:
ACCESS Days on Website
|
|
|
|
|
|
|
|
|
|
|
Fantastic layout - you're going to love the Landon model by Rohit Homes! This BRAND NEW property features a large foyer to welcome your guests, an open-concept design, 9' ceilings, vinyl pl...
View Full Comments
|
|
|
|
|
|
Courtesy of Sukhvir Singh ., Simranjeet Singh . of Exp Realty
|
|
|
|
|
|
|
|
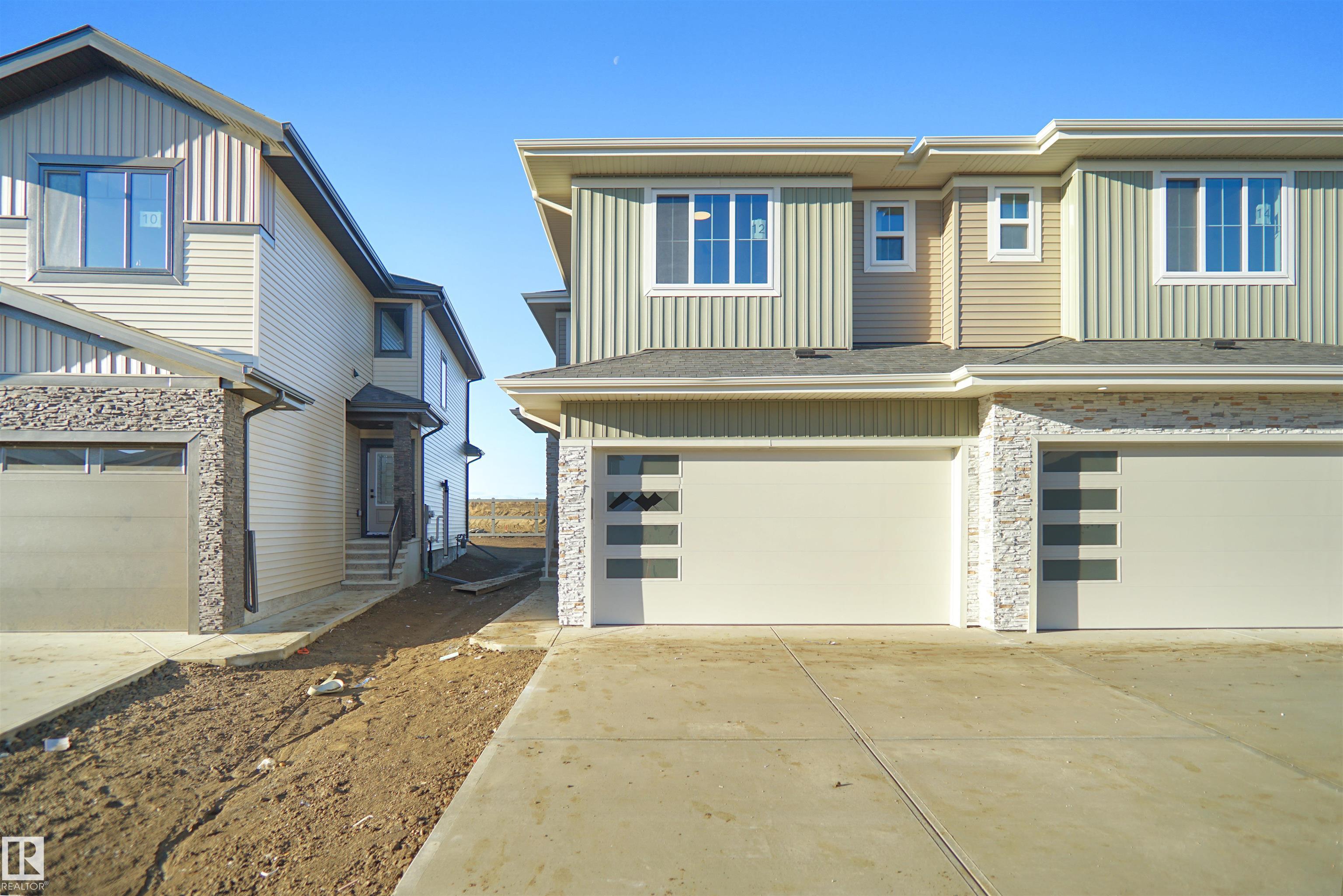 |
|
|
|
|
MLS® System #: E4465452
Address: 12 AXELWOOD Crescent
Size: 1787 sq. ft.
Days on Website:
ACCESS Days on Website
|
|
|
|
|
|
|
|
|
|
|
PERFECT BRAND-NEW DUPLEX WITH MANY UPGRADES AND CUSTOM BUILT FOR STARTER/ INVESTMENT/ DOWNSIZING OPPORTUNITY. LOCATED IN THE JESPERDALE COMMUNITY OF SPRUCE GROVE! This 3 bedroom, 2.5 bath, p...
View Full Comments
|
|
|
|
|
|
Courtesy of Charara Moe, Elwenni Ray of Royal Lepage Arteam Realty
|
|
|
|
|
|
|
|
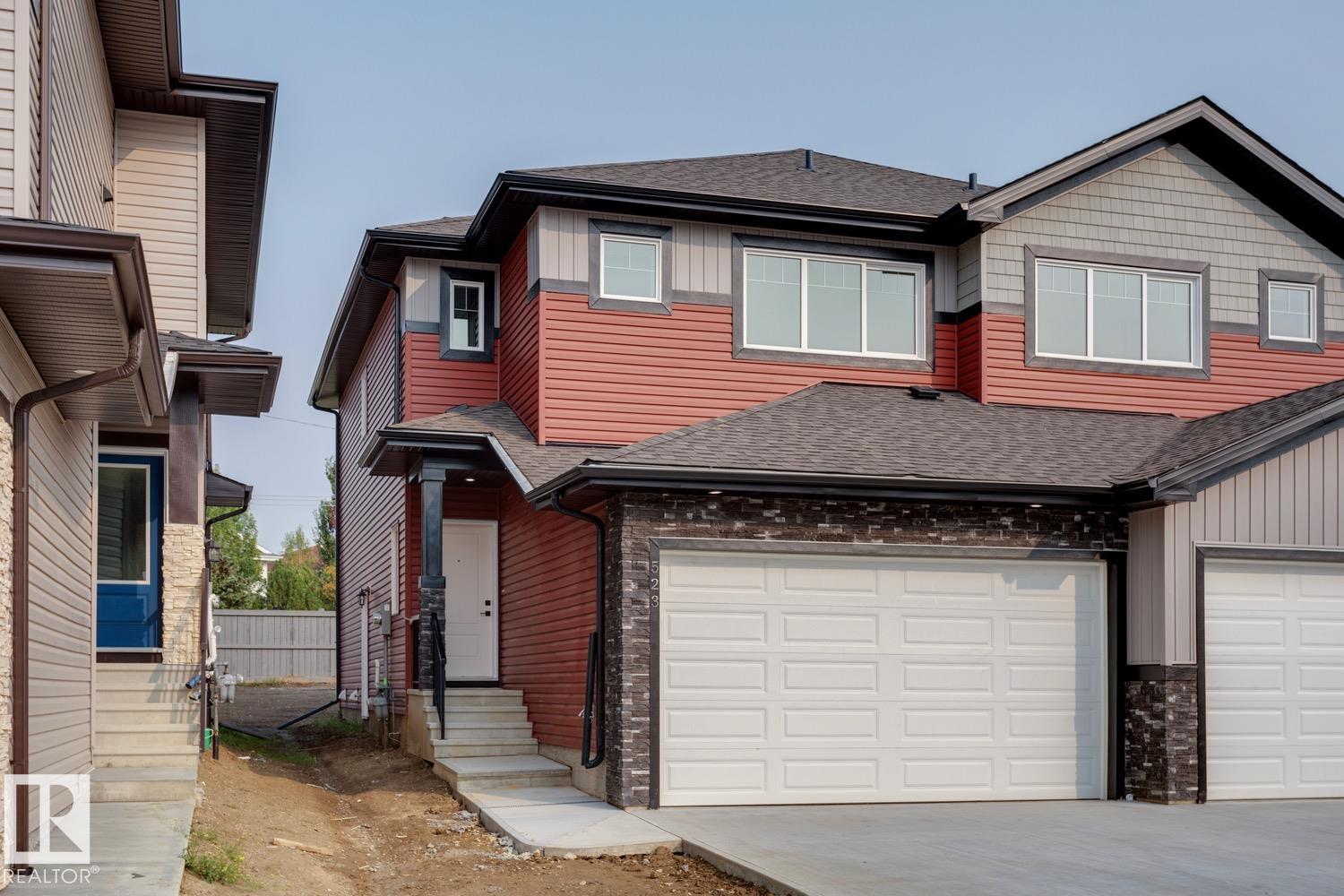 |
|
|
|
|
MLS® System #: E4464041
Address: 35 Caledon Crescent
Size: 1607 sq. ft.
Days on Website:
ACCESS Days on Website
|
|
|
|
|
|
|
|
|
|
|
Stunning 1528 sq ft 2 storey townhome with a double attached garage located in the highly sought after community of Westhaven. This 3 bedroom 2.5 bath home features luxury vinyl plank spanni...
View Full Comments
|
|
|
|
|
|
Courtesy of Lewis Jay of RE/MAX Excellence
|
|
|
|
|
|
|
|
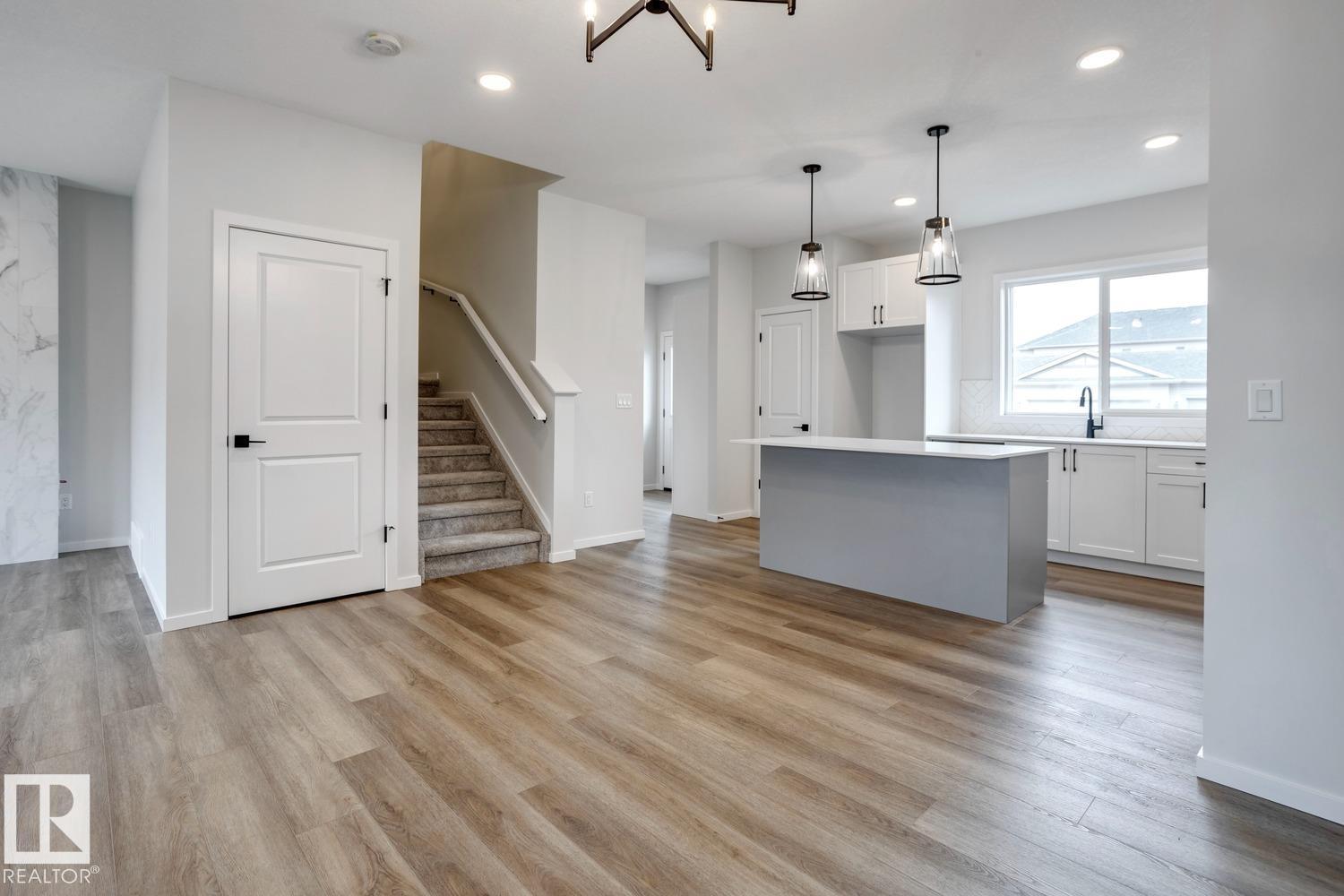 |
|
|
|
|
|
|
|
|
|
5 Things to Love about this new Alquinn Home in Harvest Ridge: 1) Stylish & Spacious - This brand new 2-storey home features a bright open-concept layout with a cozy electric fireplace ancho...
View Full Comments
|
|
|
|
|
|
Courtesy of Sukhvir Singh ., Simranjeet Singh . of Exp Realty
|
|
|
|
|
|
|
|
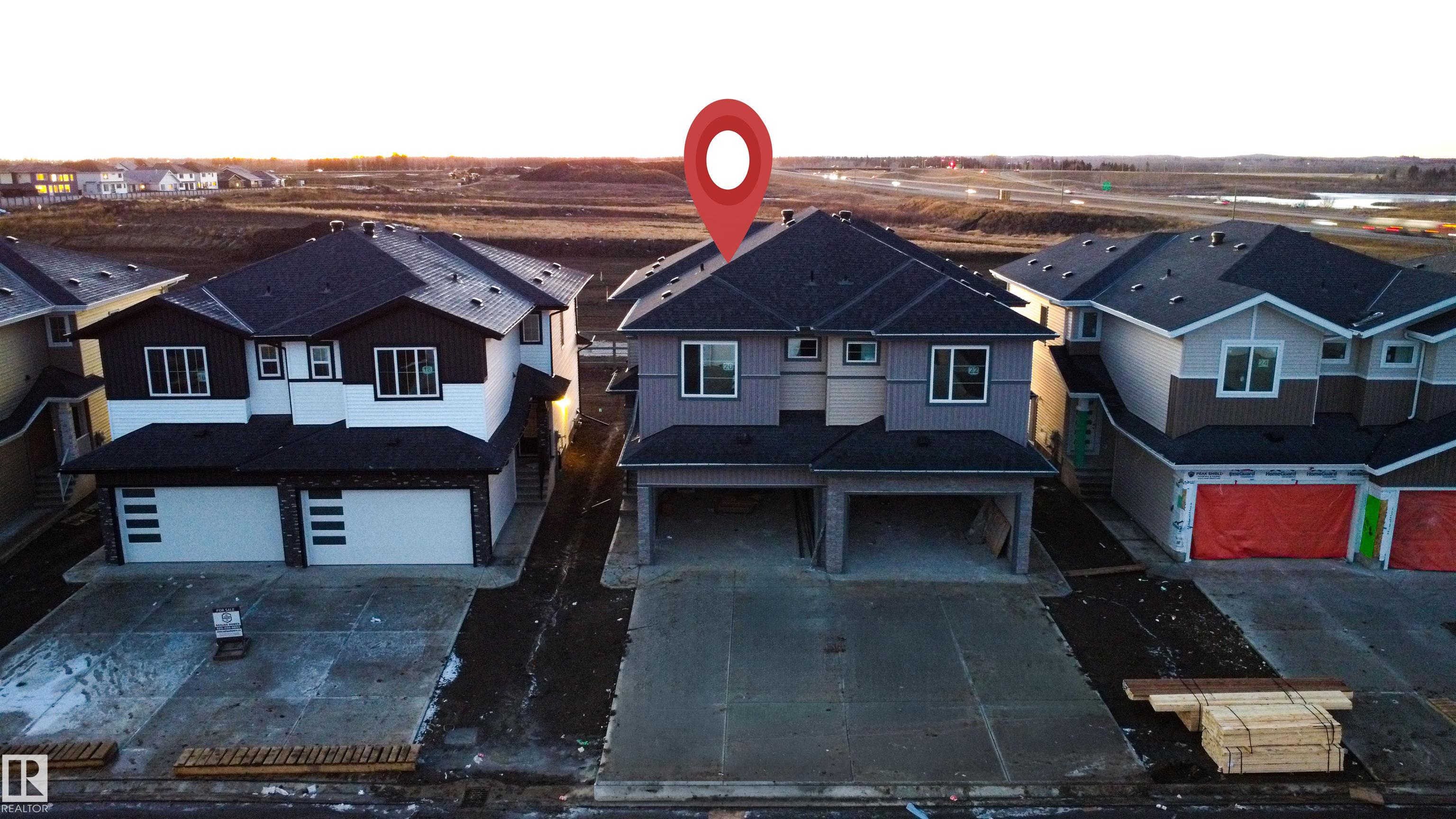 |
|
|
|
|
MLS® System #: E4466795
Address: 20 AXELWOOD Crescent
Size: 1799 sq. ft.
Days on Website:
ACCESS Days on Website
|
|
|
|
|
|
|
|
|
|
|
PERFECT BRAND-NEW DUPLEX WITH MANY UPGRADES AND CUSTOM BUILT FOR STARTER/ INVESTMENT/ DOWNSIZING OPPORTUNITY. LOCATED IN THE JESPERDALE COMMUNITY OF SPRUCE GROVE! This 3 bedroom, 2.5 bath, p...
View Full Comments
|
|
|
|
|
|
Courtesy of Dhaliwal Harneet of Professional Realty Group
|
|
|
|
|
|
|
|
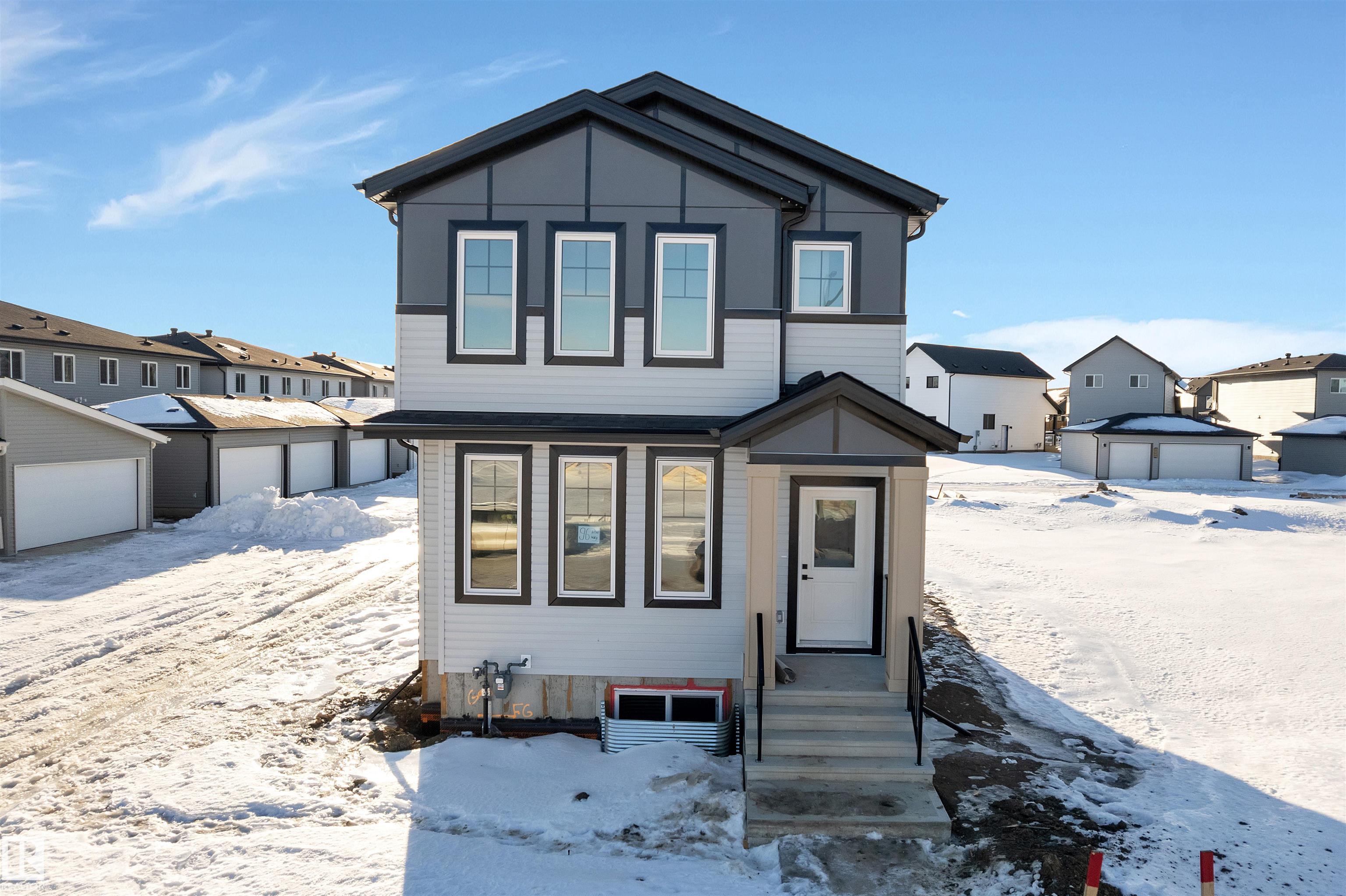 |
|
|
|
|
|
|
|
|
|
Step into this beautifully crafted 3-bedroom, 2.5-bathroom lane home, where style meets functionality. The main floor features a bright, open concept layout, highlighted by an electric tiled...
View Full Comments
|
|
|
|
|
|
Courtesy of Sorge Lori of Homes & Gardens Real Estate Limited
|
|
|
|
|
|
|
|
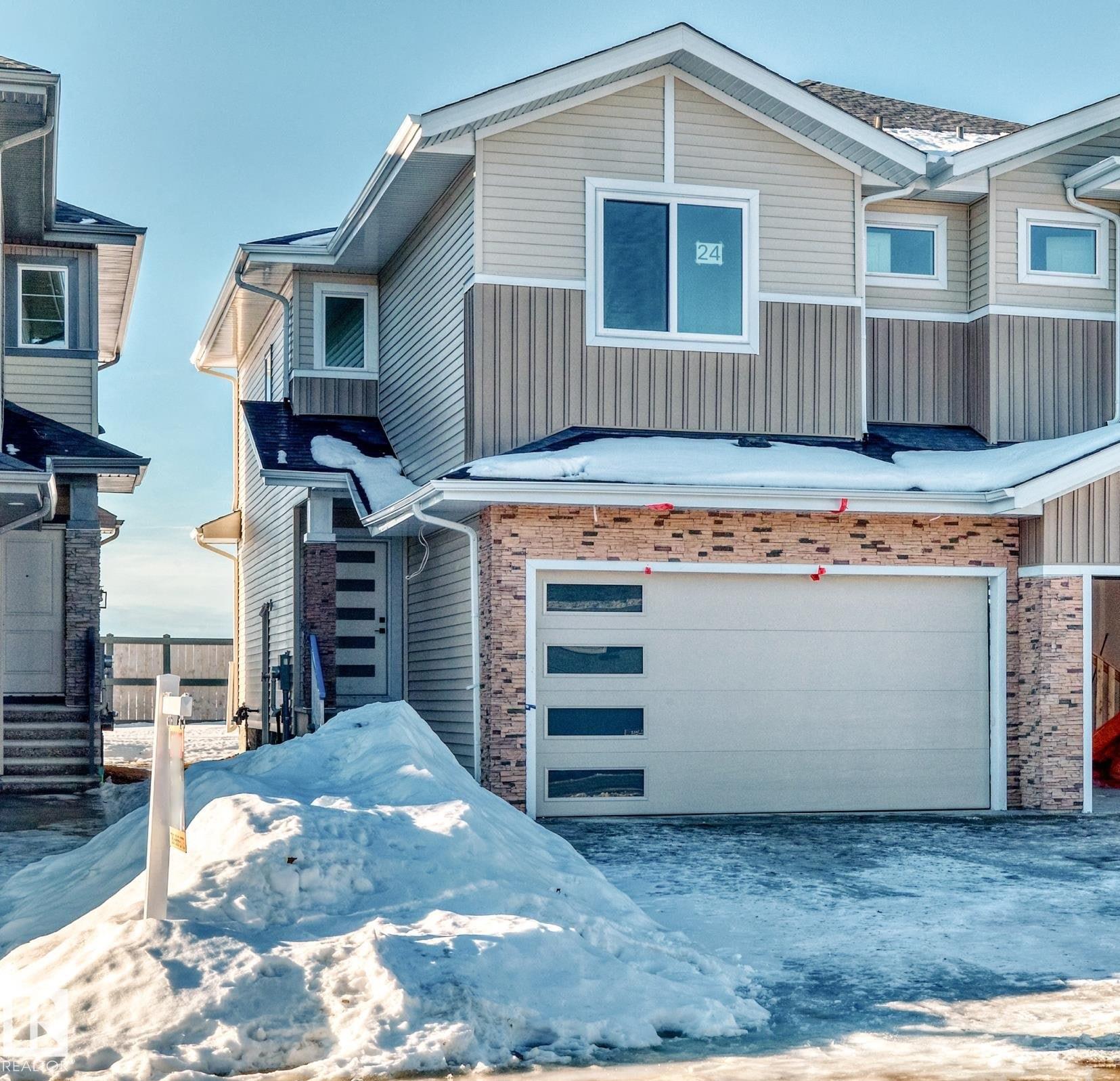 |
|
|
|
|
|
|
|
|
|
IDEAL DUPLEX FOR STARTER/ INVESTMENT/ DOWNSIZING OPPORTUNITY. LOCATED IN THE JESPERDALE COMMUNITY sits this 3 bedroom, 2.5 bath, plus loft. Main floor offers, 9 fT ceilings, kitchen with 2 t...
View Full Comments
|
|
|
|
|
|
|
|
|
Courtesy of Gonzalez Patrick, Gonzalez-Potter Kimberley of Royal Lepage Summit Realty
|
|
|
|
|
|
|
|
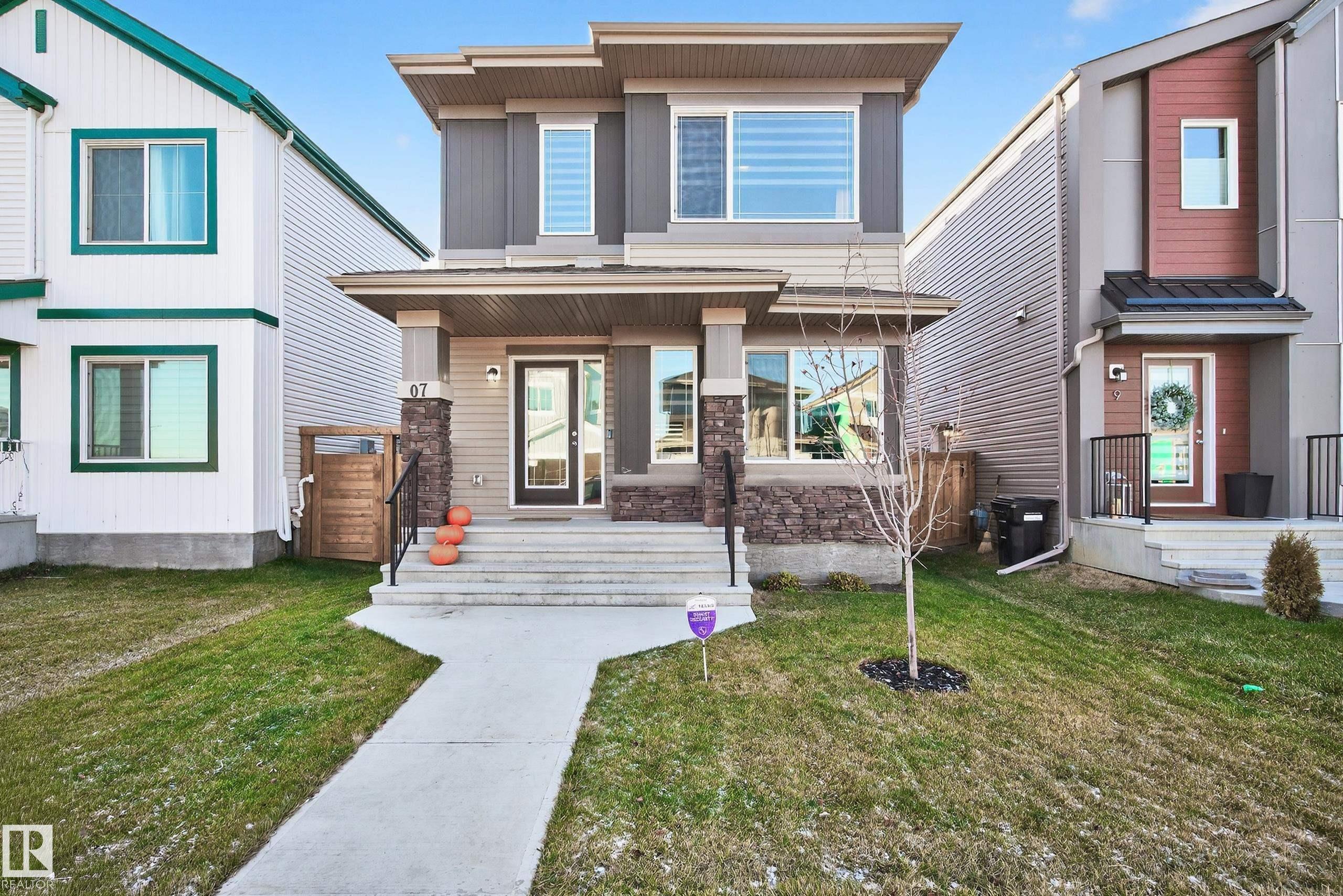 |
|
|
|
|
|
|
|
|
|
House built by Sterling Homes in 2022, A/C, very well located, close to the future "Energy City Metro Ballpark", and "Greystone Centennial Middle School" 9' Ceiling in Main floor. Lots of na...
View Full Comments
|
|
|
|
|
|
Courtesy of Bajaj Kapil of MaxWell Polaris
|
|
|
|
|
|
|
|
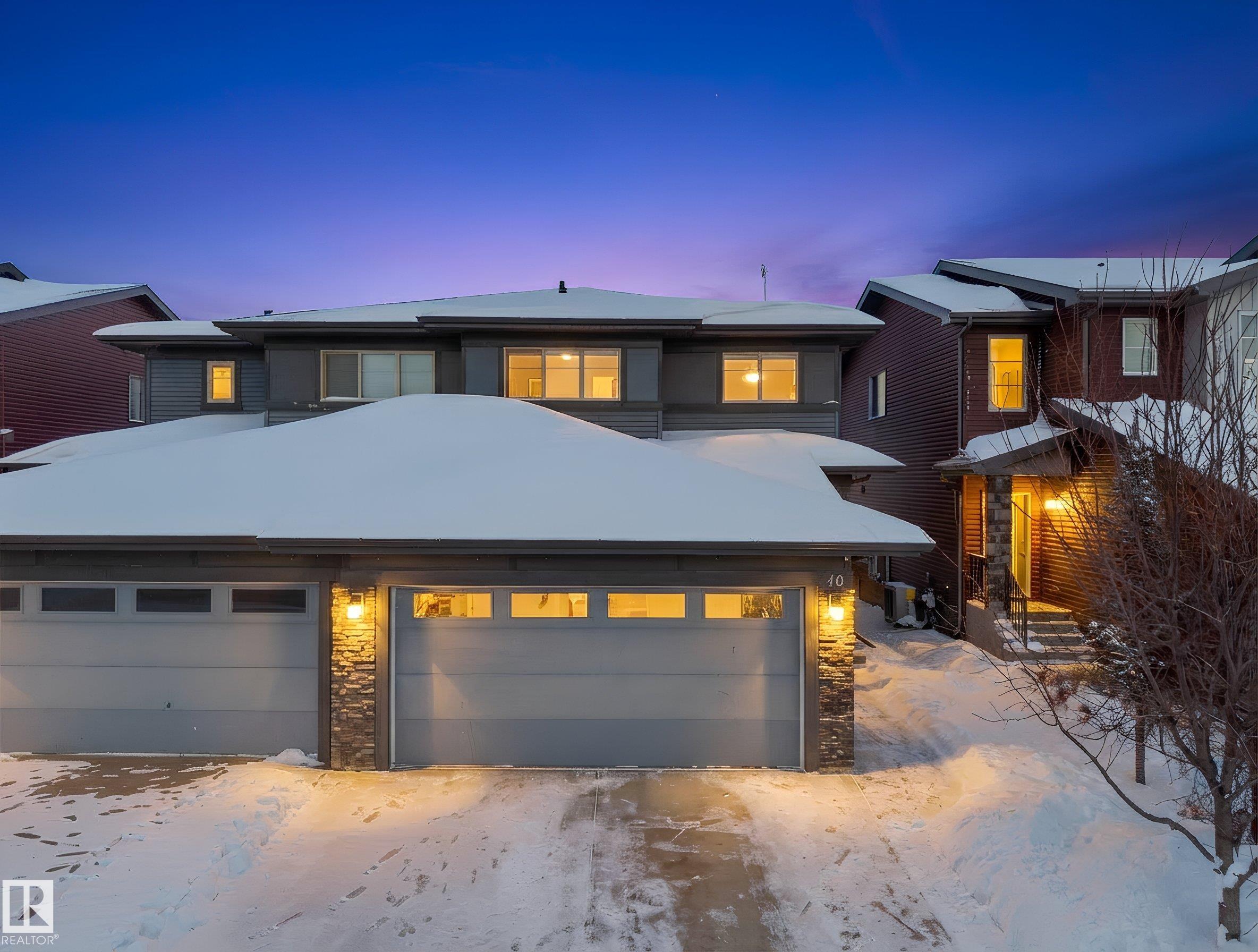 |
|
|
|
|
MLS® System #: E4470325
Address: 40 VANDERBILT Common
Size: 1642 sq. ft.
Days on Website:
ACCESS Days on Website
|
|
|
|
|
|
|
|
|
|
|
Excellent opportunity & Incredible Value for first-time home buyers or investors Welcome to this stunning open-concept half duplex with an attached double car garage in the community of Ken...
View Full Comments
|
|
|
|
|
|
Courtesy of Rota John of Exp Realty
|
|
|
|
|
|
|
|
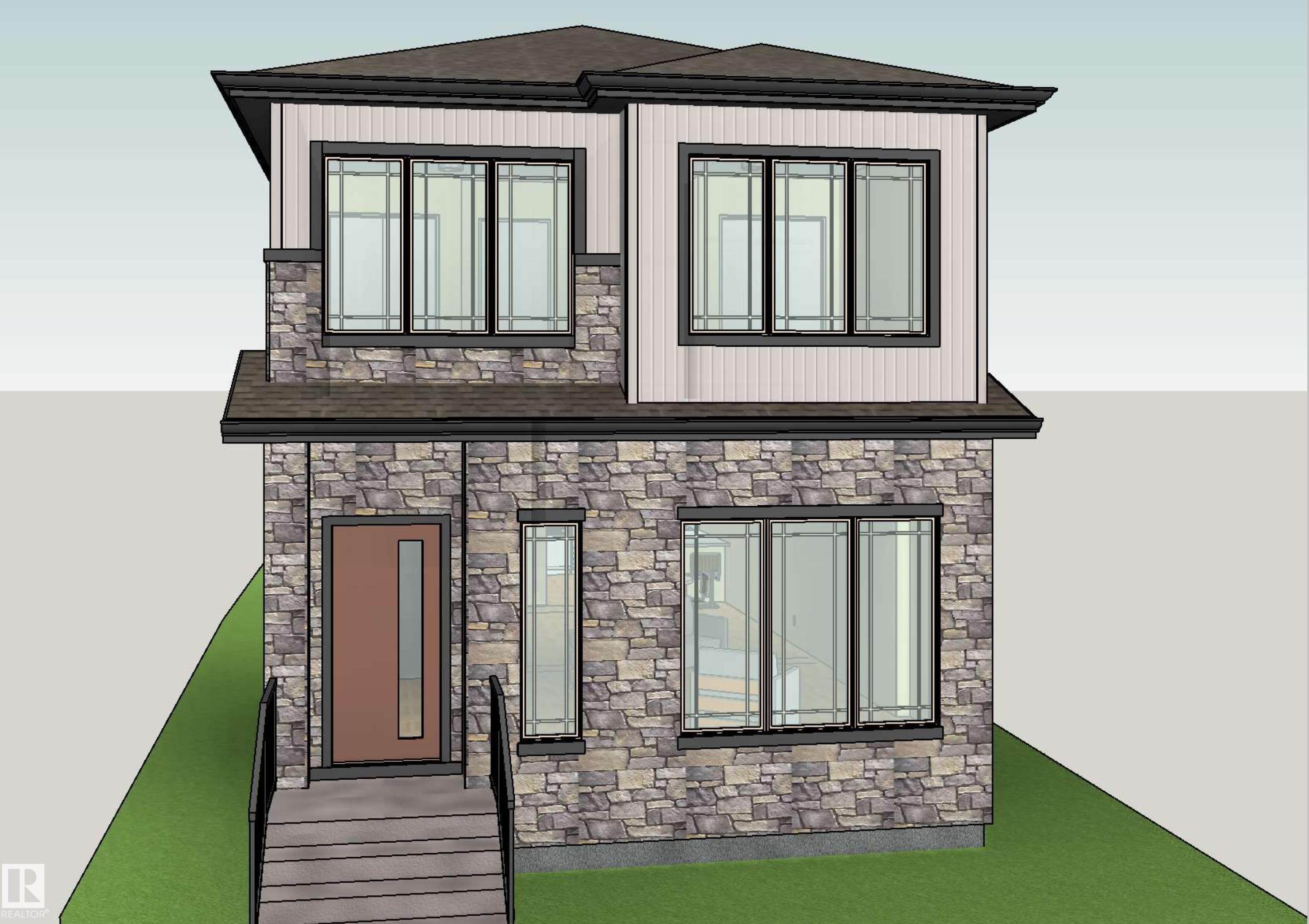 |
|
|
|
|
|
|
|
|
|
CHOOSE YOUR INTERIOR FINISHES AND MOVE IN 2 MONTHS! Be the first to own this brand new, never occupied 2 storey in Spruce Grove, offering 1,590 sq ft of stylish living space. This beautiful ...
View Full Comments
|
|
|
|
|
|
Courtesy of Knysh Leann, Knysh Ryan of Century 21 Masters
|
|
|
|
|
|
|
|
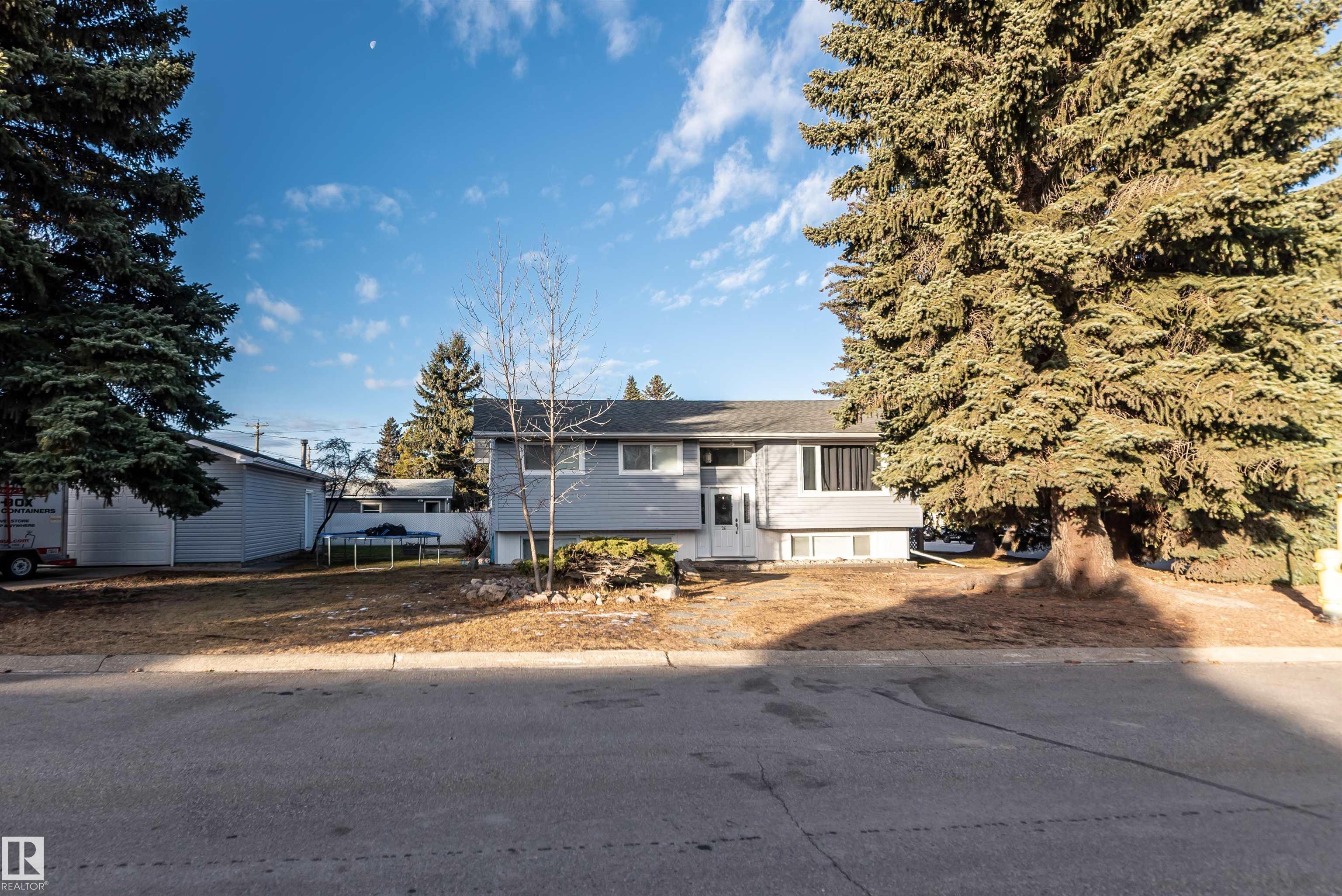 |
|
|
|
|
MLS® System #: E4465490
Address: 26 DORCHESTER Road
Size: 1185 sq. ft.
Days on Website:
ACCESS Days on Website
|
|
|
|
|
|
|
|
|
|
|
Beautifully renovated 4-bedroom bi-level offering over 2,200 sq ft of fully finished living space. The main floor features an upgraded kitchen with ample cabinetry and counter space, a spaci...
View Full Comments
|
|
|
|
|
|
Courtesy of Laframboise Jazmin, Lam David of Exp Realty
|
|
|
|
|
|
|
|
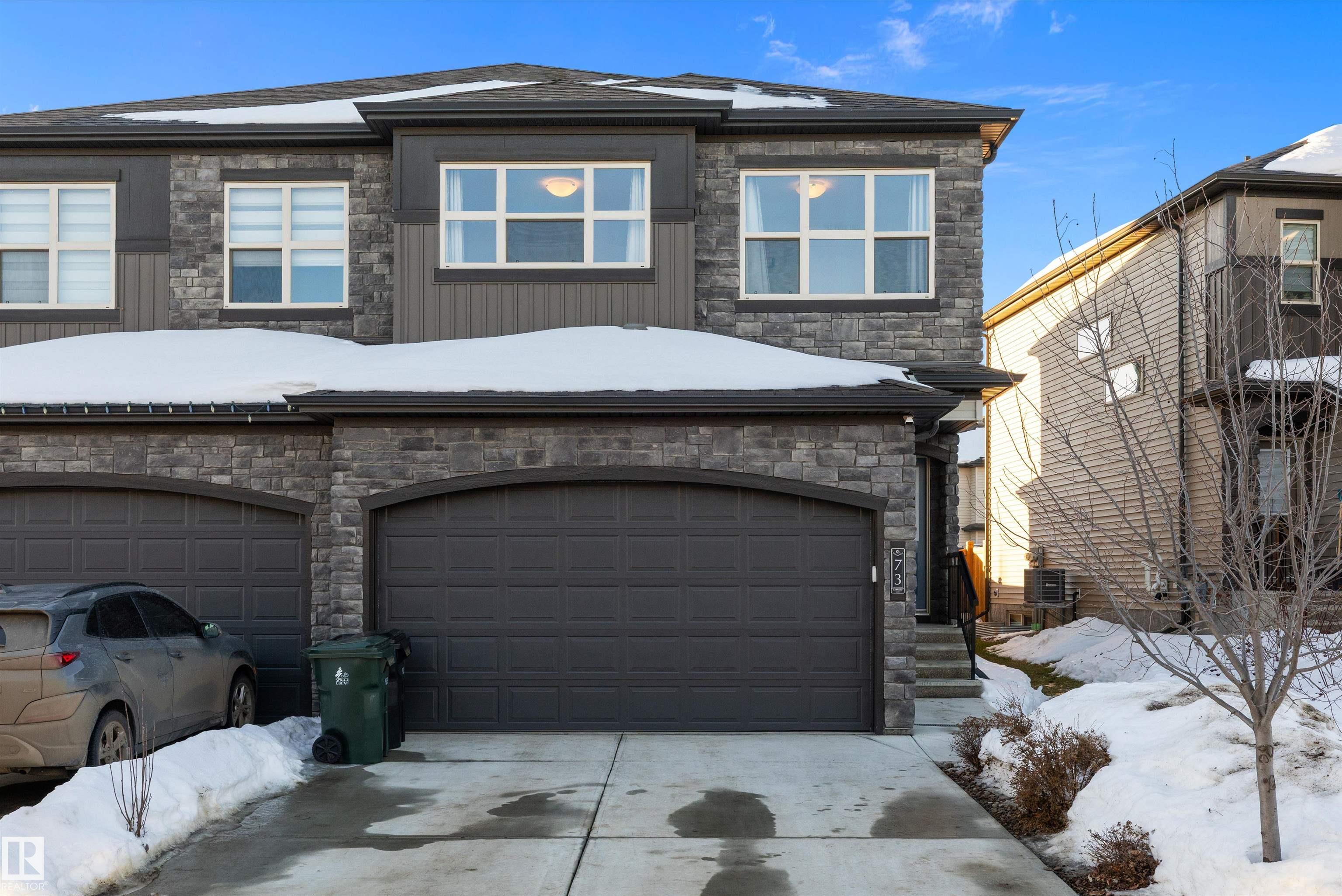 |
|
|
|
|
|
|
|
|
|
Step inside this immaculately maintained Dante floorplan by Cantiro! This home is LIKE new but better; you don't have to deal with the added costs and headaches of finishing the deck, fencin...
View Full Comments
|
|
|
|
|
|
Courtesy of Kiryluk Dan of Royal LePage Noralta Real Estate
|
|
|
|
|
|
|
|
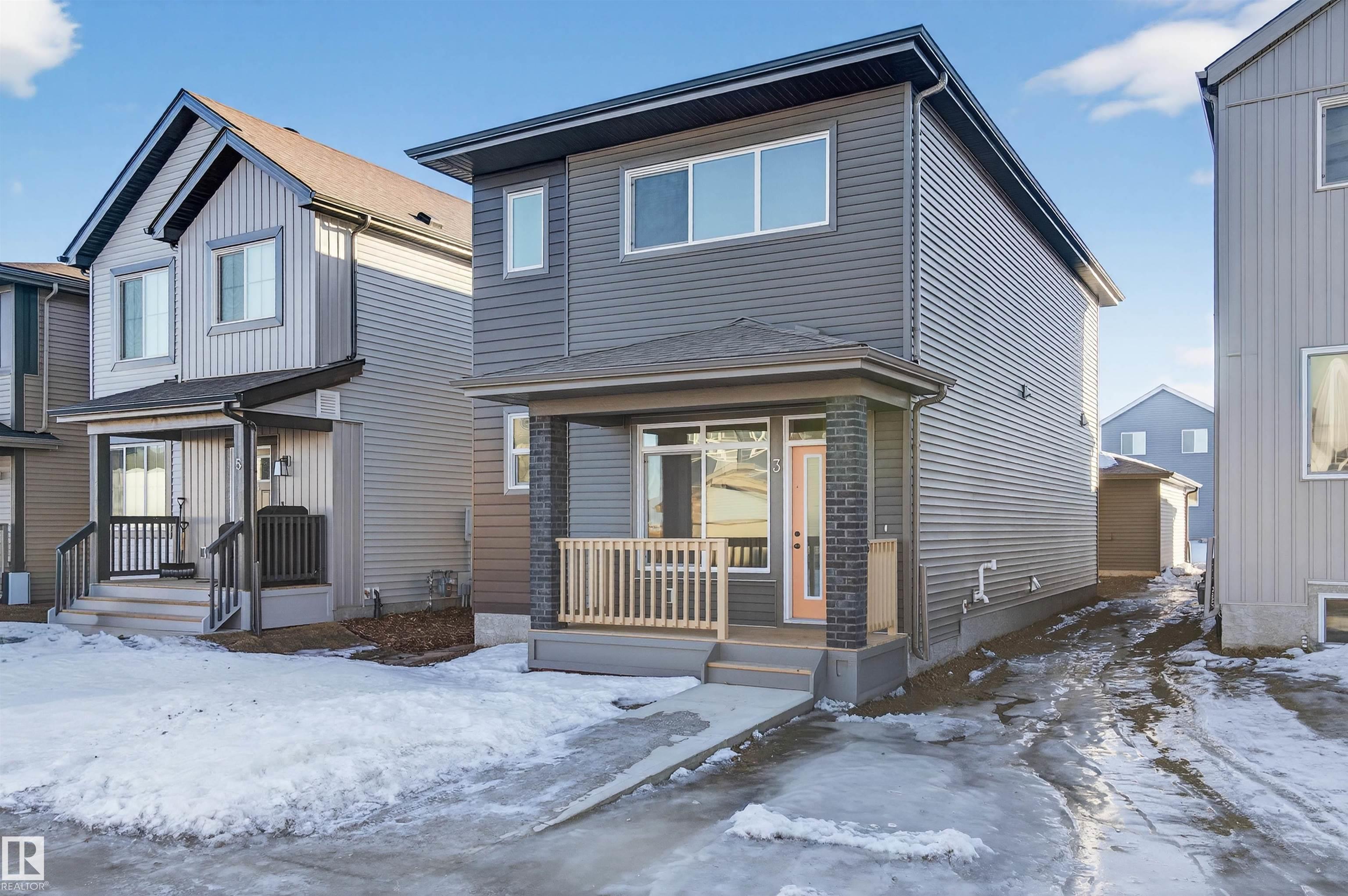 |
|
|
|
|
|
|
|
|
|
BRAND NEW! READY FOR IMMEDIATE OCCUPANCY! AMAZING LOCATION WITH SOUTH FACING BACK YARD! WELCOME TO ONE OF SPRUCE GROVE'S BEST; 3 ETON LINK! THIS INCREDIBLE 2 STORY HAS 1658 SQ FT OF LIVING...
View Full Comments
|
|
|
|
|
|
Courtesy of Karout Wally of Royal Lepage Arteam Realty
|
|
|
|
|
|
|
|
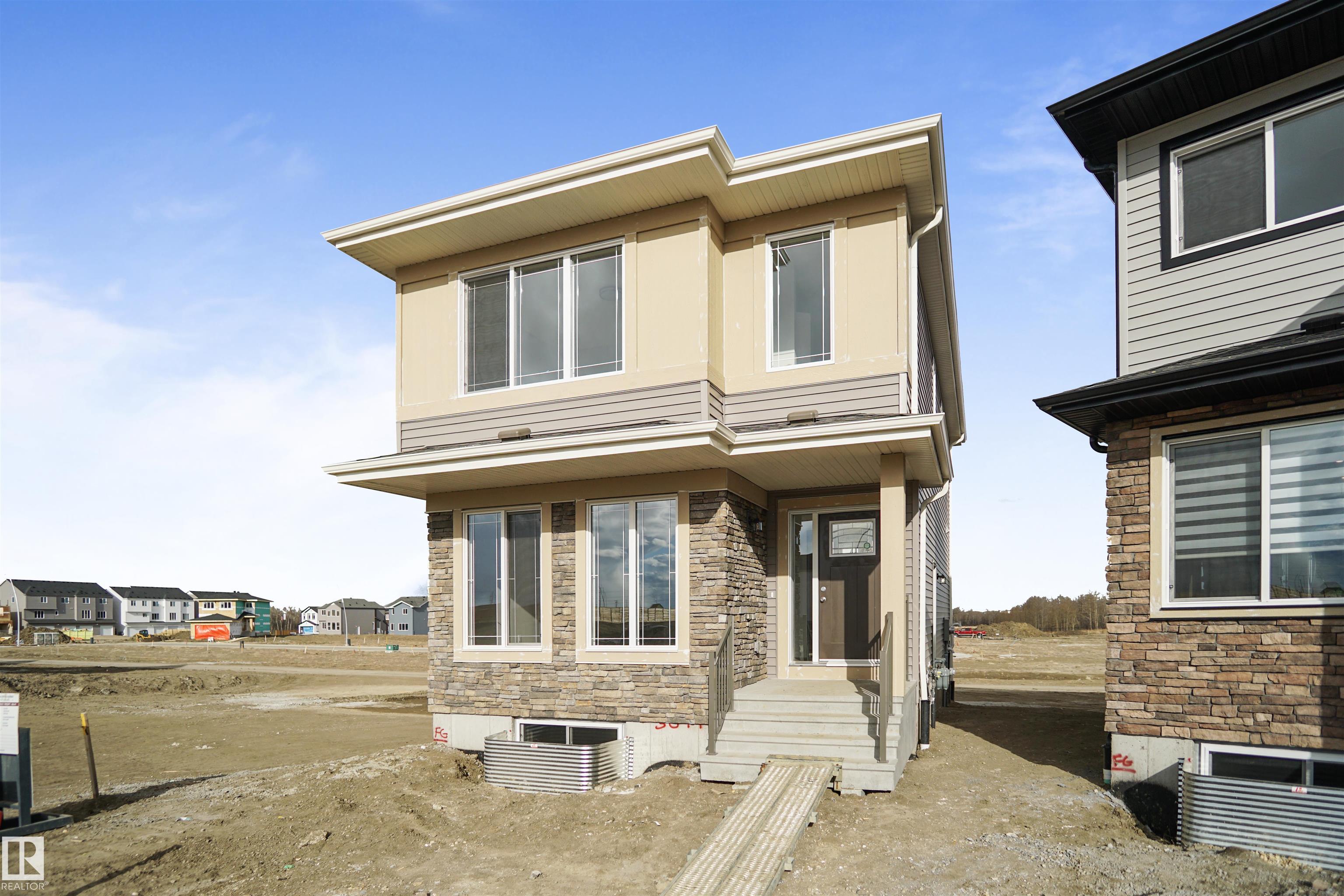 |
|
|
|
|
MLS® System #: E4465266
Address: 1232 MCLEOD Avenue
Size: 1647 sq. ft.
Days on Website:
ACCESS Days on Website
|
|
|
|
|
|
|
|
|
|
|
Welcome to the "Brooklyn" built by the award-winning builder Pacesetter homes and is located in the heart of Easton. The Brooklyn model is 1,648 square feet and has a stunning floorplan with...
View Full Comments
|
|
|
|
|
|
Courtesy of Vasileff Harold of The Good Real Estate Company
|
|
|
|
|
|
|
|
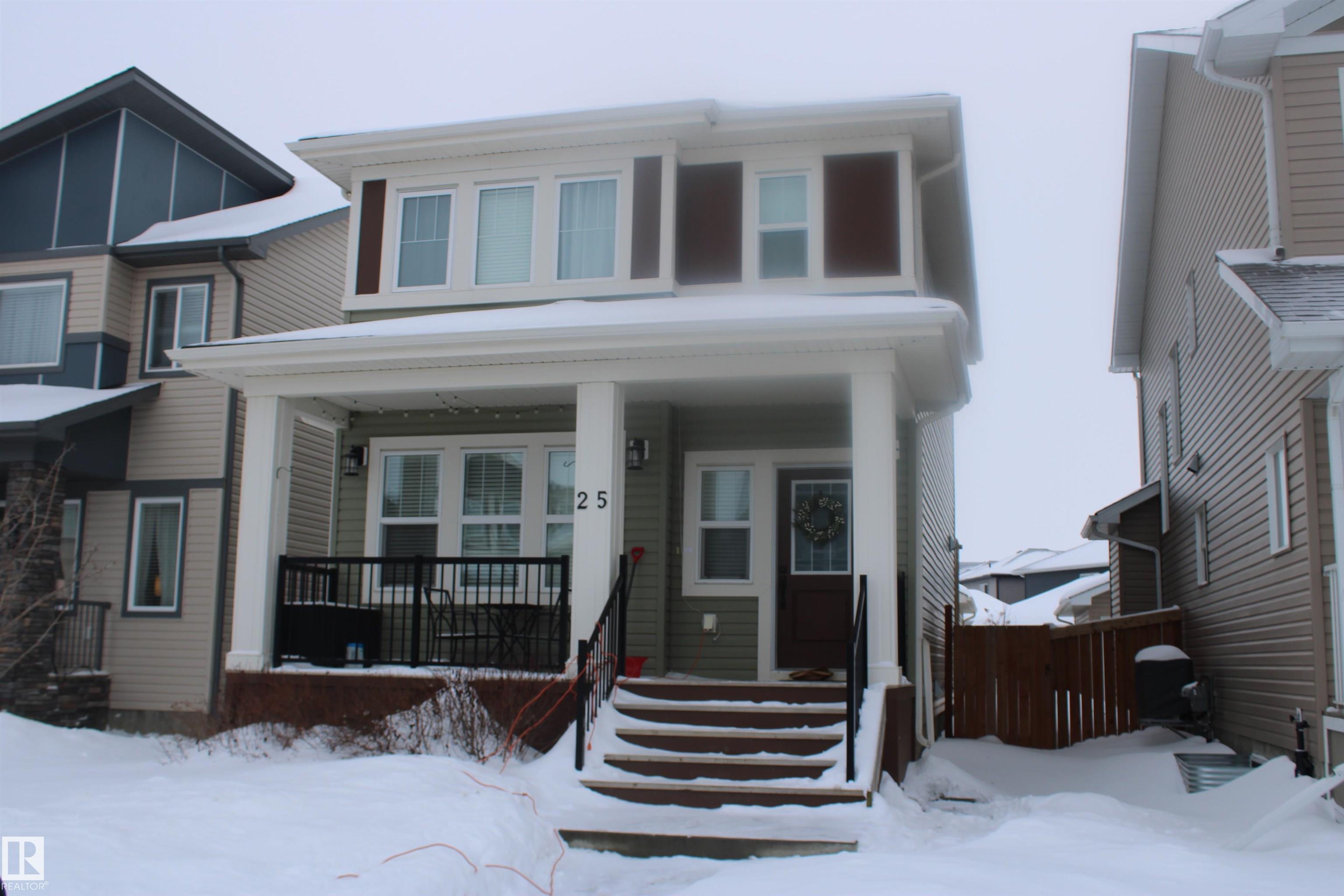 |
|
|
|
|
|
|
|
|
|
Great starter FAMILY home 2 story with two good sized bedrooms upstairs and full bathrooms off of each bedroom PLUS walk in closets , super open concept kitchen dining area with large area ...
View Full Comments
|
|
|
|
|
|
Courtesy of Lindmark Morgan of Century 21 Leading
|
|
|
|
|
|
|
|
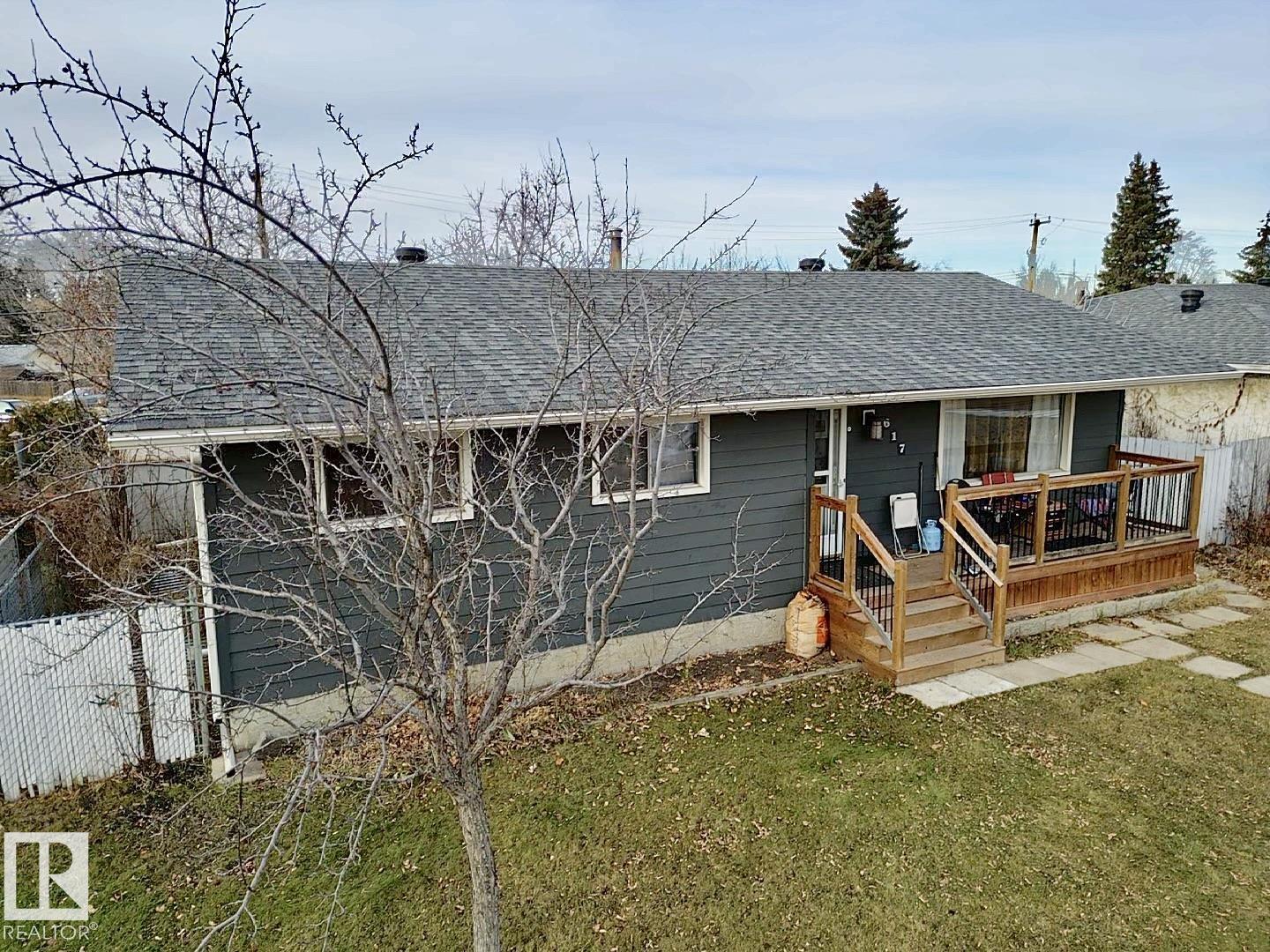 |
|
|
|
|
|
|
|
|
|
Welcome to this updated 3 Bedroom Bungalow with a Legal 2 bedroom basement suite to help pay the mortgage. Newer upgraded kitchen and bathroom in this open plan home. Master bedroom has an ...
View Full Comments
|
|
|
|
|
|
Courtesy of Karout Wally of Royal Lepage Arteam Realty
|
|
|
|
|
|
|
|
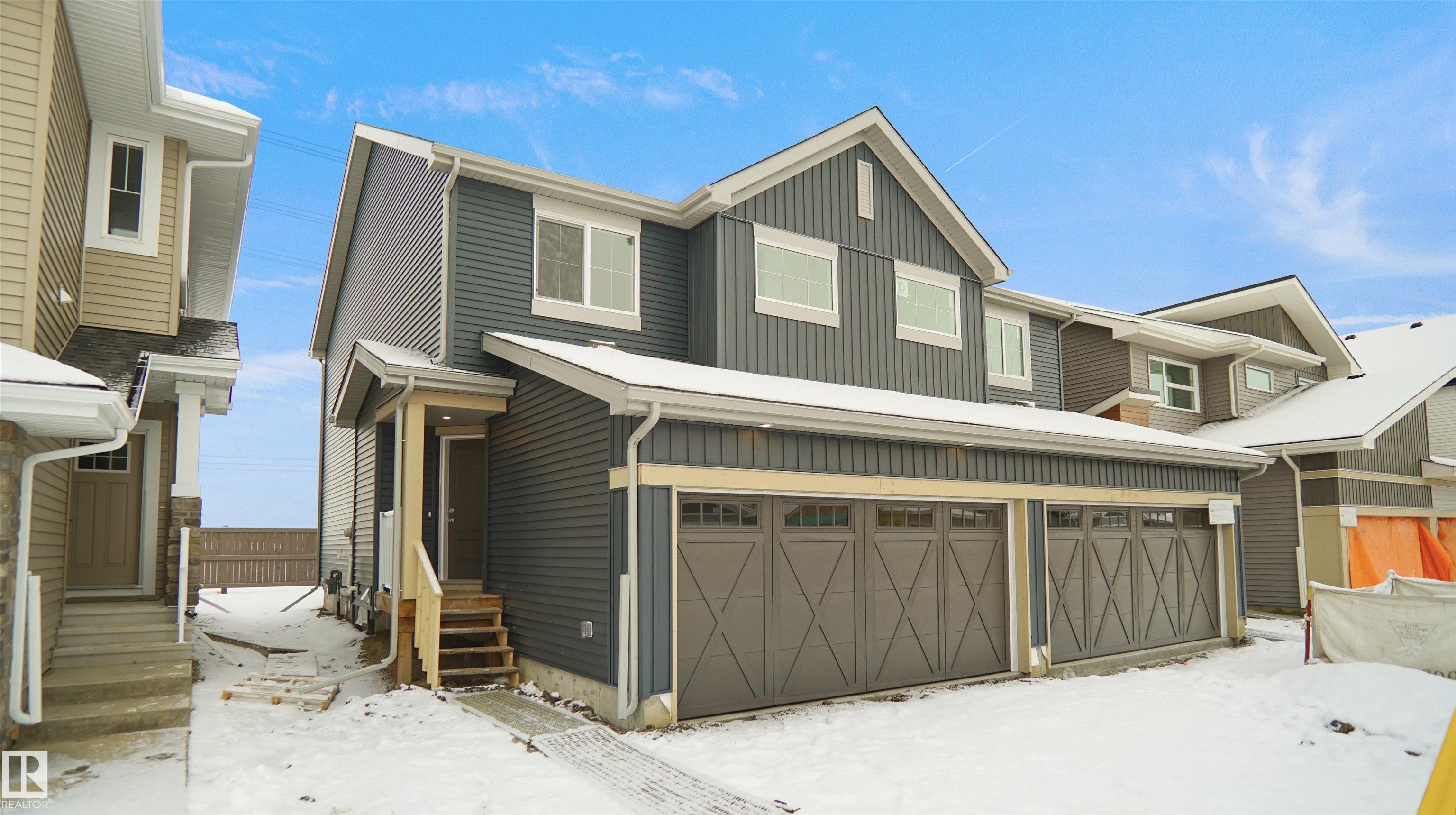 |
|
|
|
|
|
|
|
|
|
Welcome to the "Aspire" built by the award-winning builder Pacesetter Homes. This is the perfect place and is perfect for a young couple of a young family. Beautiful parks and green space th...
View Full Comments
|
|
|
|
|
|
|
|
|
Courtesy of Karout Wally of Royal Lepage Arteam Realty
|
|
|
|
|
|
|
|
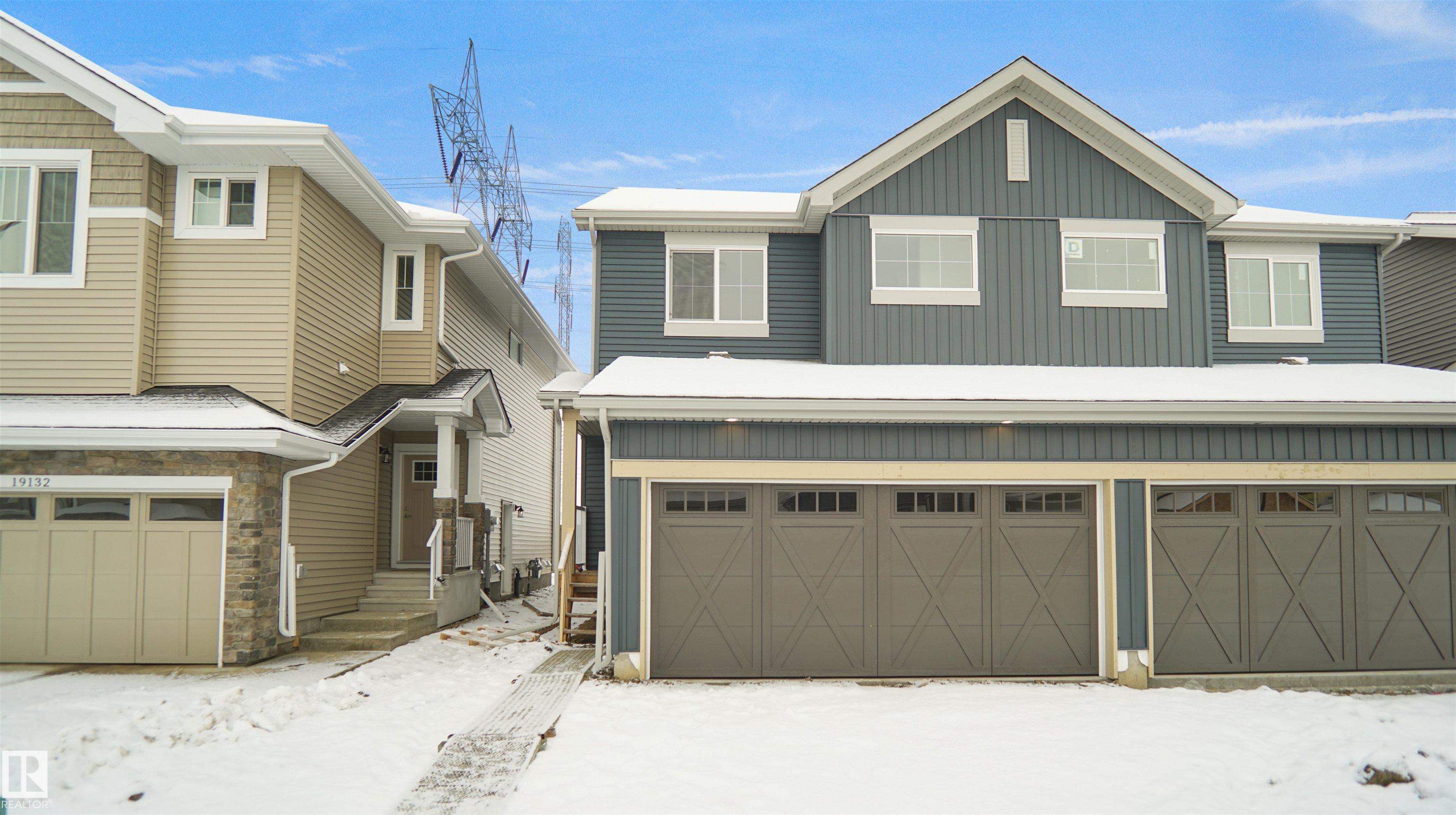 |
|
|
|
|
|
|
|
|
|
Welcome to the "Aspire" built by the award-winning builder Pacesetter Homes. This is the perfect place and is perfect for a young couple of a young family. Beautiful parks and green space th...
View Full Comments
|
|
|
|
|
|
Courtesy of Lewis Jay of RE/MAX Excellence
|
|
|
|
|
|
|
|
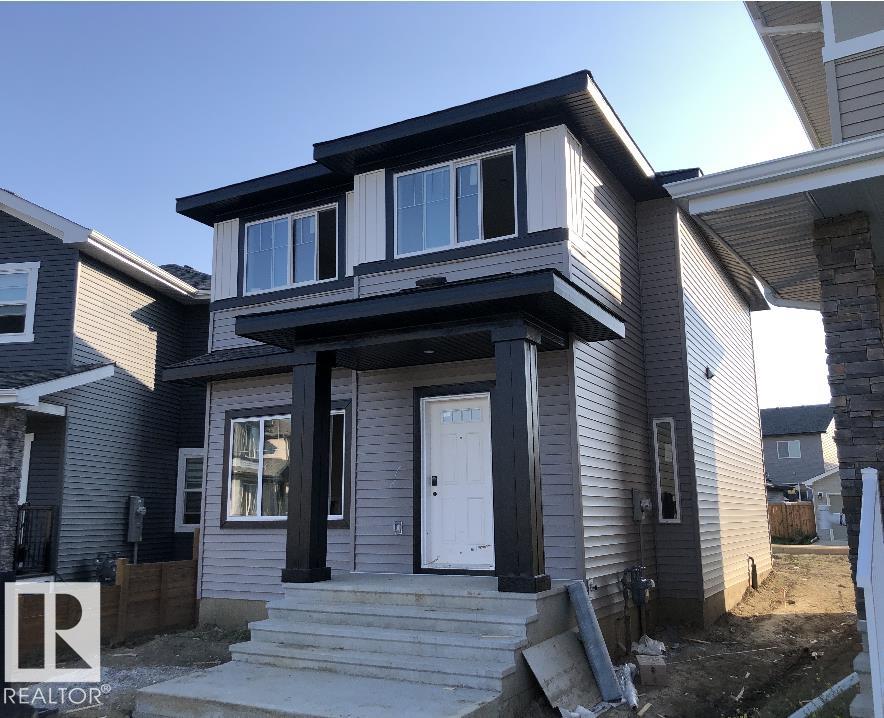 |
|
|
|
|
|
|
|
|
|
This brand-new 2-storey Alquinn home showcases modern design with sleek colour palettes and high-quality finishes throughout. The open-concept main floor offers a spacious and inviting layou...
View Full Comments
|
|
|
|
|
|
Courtesy of Lewis Jay of RE/MAX Excellence
|
|
|
|
|
|
|
|
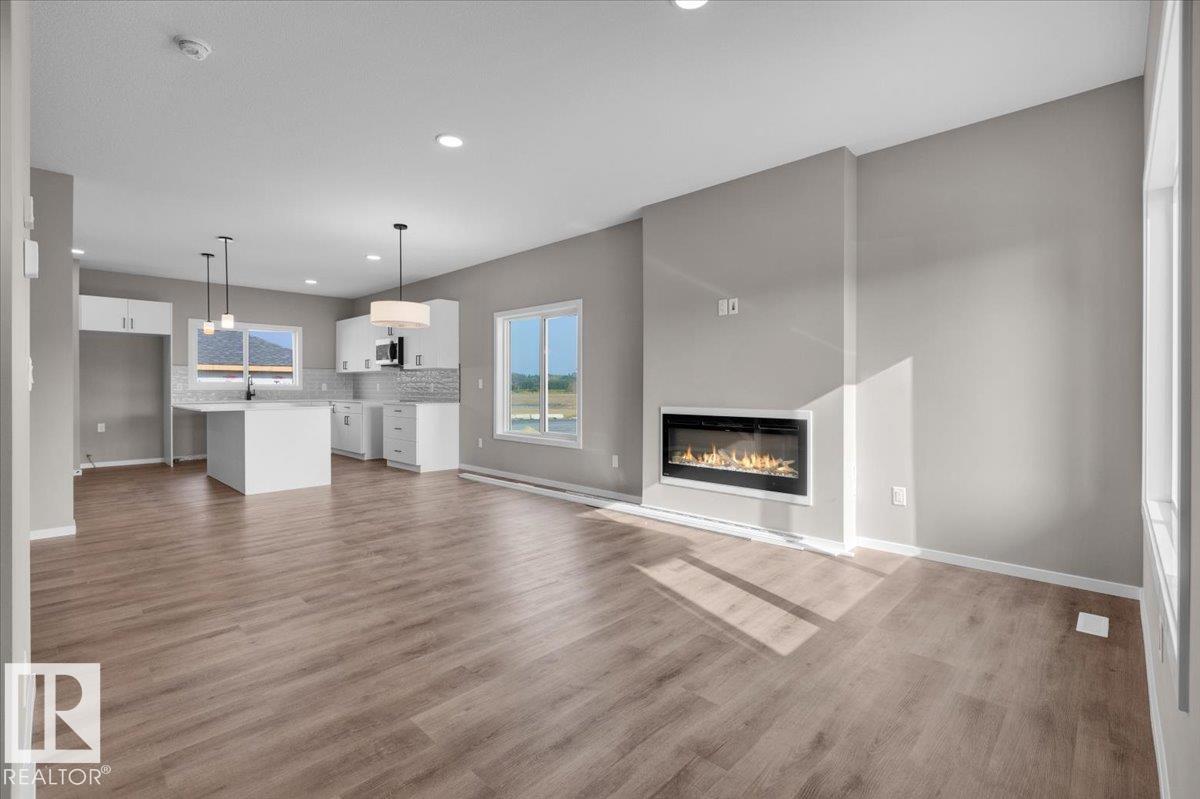 |
|
|
|
|
|
|
|
|
|
This stunning newly built 2-storey Alquinn home showcases modern design with 9-foot ceilings and durable vinyl plank flooring throughout the main level. The bright open-concept layout offers...
View Full Comments
|
|
|
|
|
|
Courtesy of LeClair Kimberly of REMAX River City
|
|
|
|
|
|
|
|
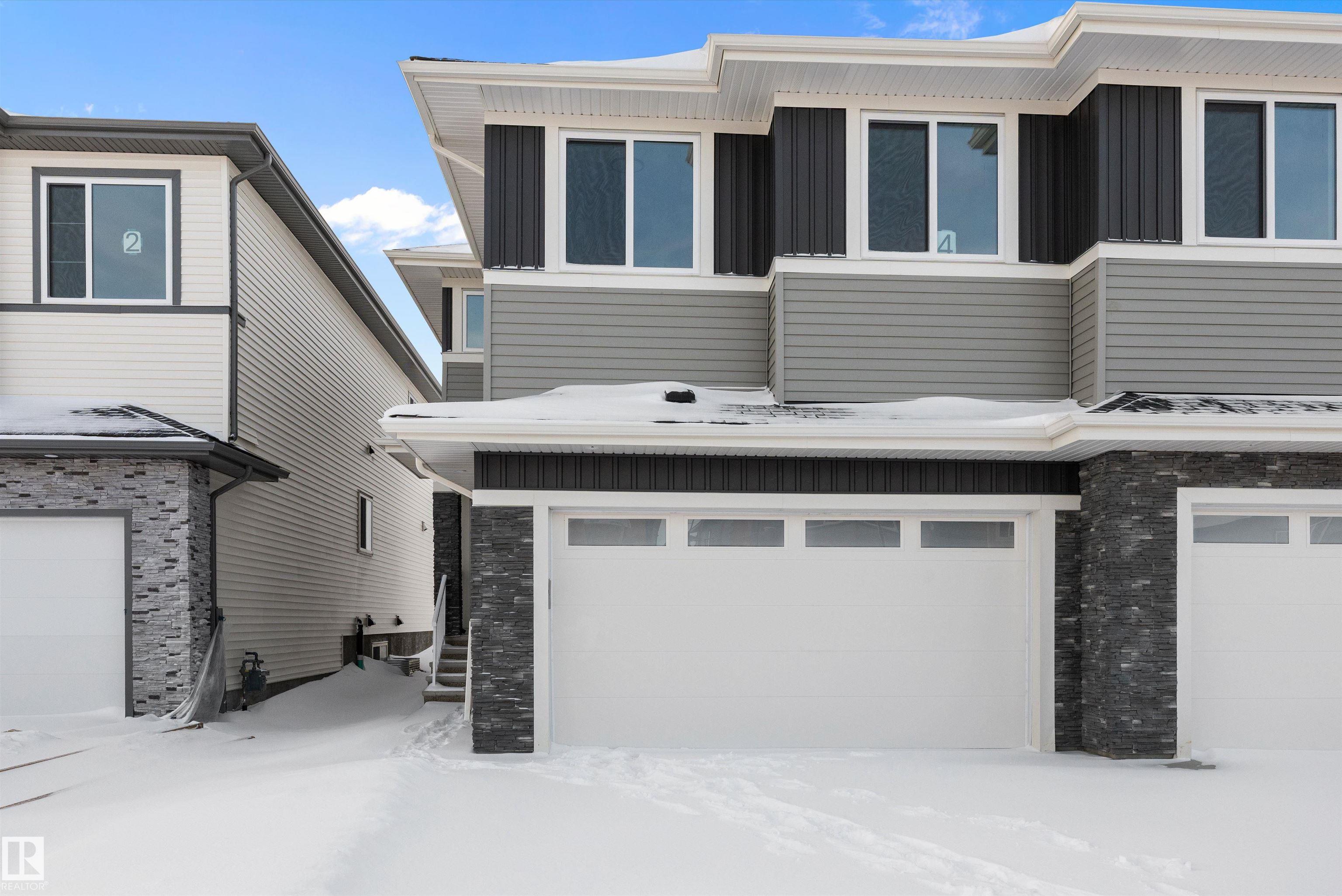 |
|
|
|
|
MLS® System #: E4468429
Address: 4 AXELWOOD Crescent
Size: 1892 sq. ft.
Days on Website:
ACCESS Days on Website
|
|
|
|
|
|
|
|
|
|
|
Welcome to this beautifully designed 1,892 sq. ft. half duplex in the desirable Jesperdale community of Spruce Grove. This 3-bedroom, 3-bathroom home offers a functional layout with modern f...
View Full Comments
|
|
|
|
|