|
|
Courtesy of Bradley Dana of Royal Lepage Arteam Realty
|
|
|
|
|
|
|
|
 |
|
|
|
|
MLS® System #: E4441447
Address: 44 200 Erin Ridge Drive
Size: 1384 sq. ft.
Days on Website:
ACCESS Days on Website
|
|
|
|
|
|
|
|
|
|
|
Stylist & cozy 1,350+ sq.ft. 2 Storey duplex style condominium with 3 bedrooms, 3.5 bathrooms, a finished basement with a family room and storage room, a fenced and landscaped corner yard an...
View Full Comments
|
|
|
|
|
|
Courtesy of Clark Kent of Blackmore Real Estate
|
|
|
|
|
|
|
|
 |
|
|
|
|
MLS® System #: E4447373
Address: 514 5 ST LOUIS Street
Size: 1129 sq. ft.
Days on Website:
ACCESS Days on Website
|
|
|
|
|
|
|
|
|
|
|
Views, location and layout! This over 1100 SQFT condo near Downtown St. Albert has it all! You are immediately greeted with luxury when you walk through the front door. The beautiful open ki...
View Full Comments
|
|
|
|
|
|
Courtesy of McIntyre Keir, Labas Matthew of RE/MAX Professionals
|
|
|
|
|
|
|
|
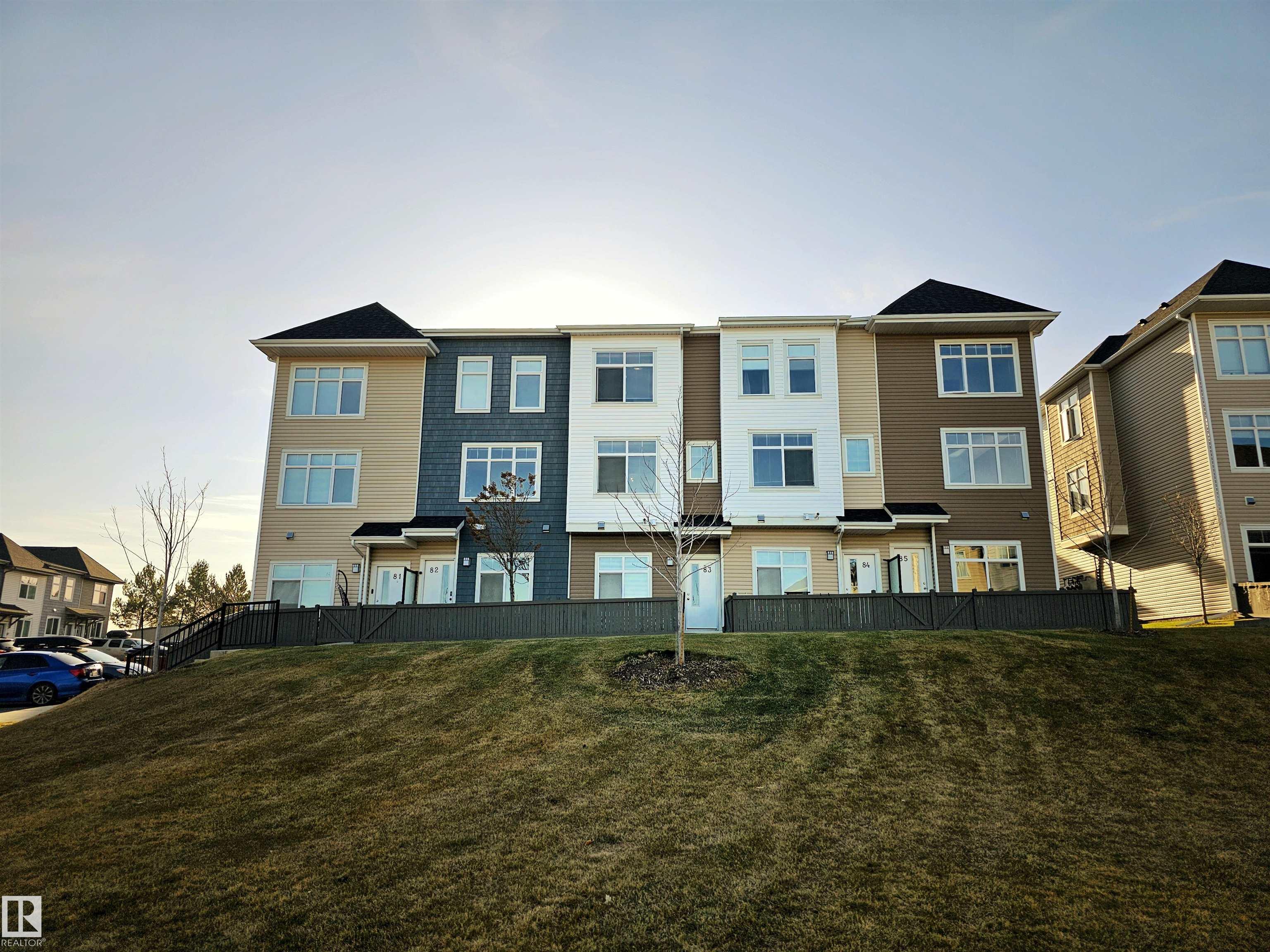 |
|
|
|
|
MLS® System #: E4465621
Address: 83 600 BELLEROSE Drive
Size: 1421 sq. ft.
Days on Website:
ACCESS Days on Website
|
|
|
|
|
|
|
|
|
|
|
Sophisticated 3-storey executive townhome in desirable Oakmont! This bright, stylish home offers 2 large bedrooms, each with its own full bath. The open-concept main living area is perfect f...
View Full Comments
|
|
|
|
|
|
Courtesy of Kosak Janice of MaxWell Challenge Realty
|
|
|
|
|
|
|
|
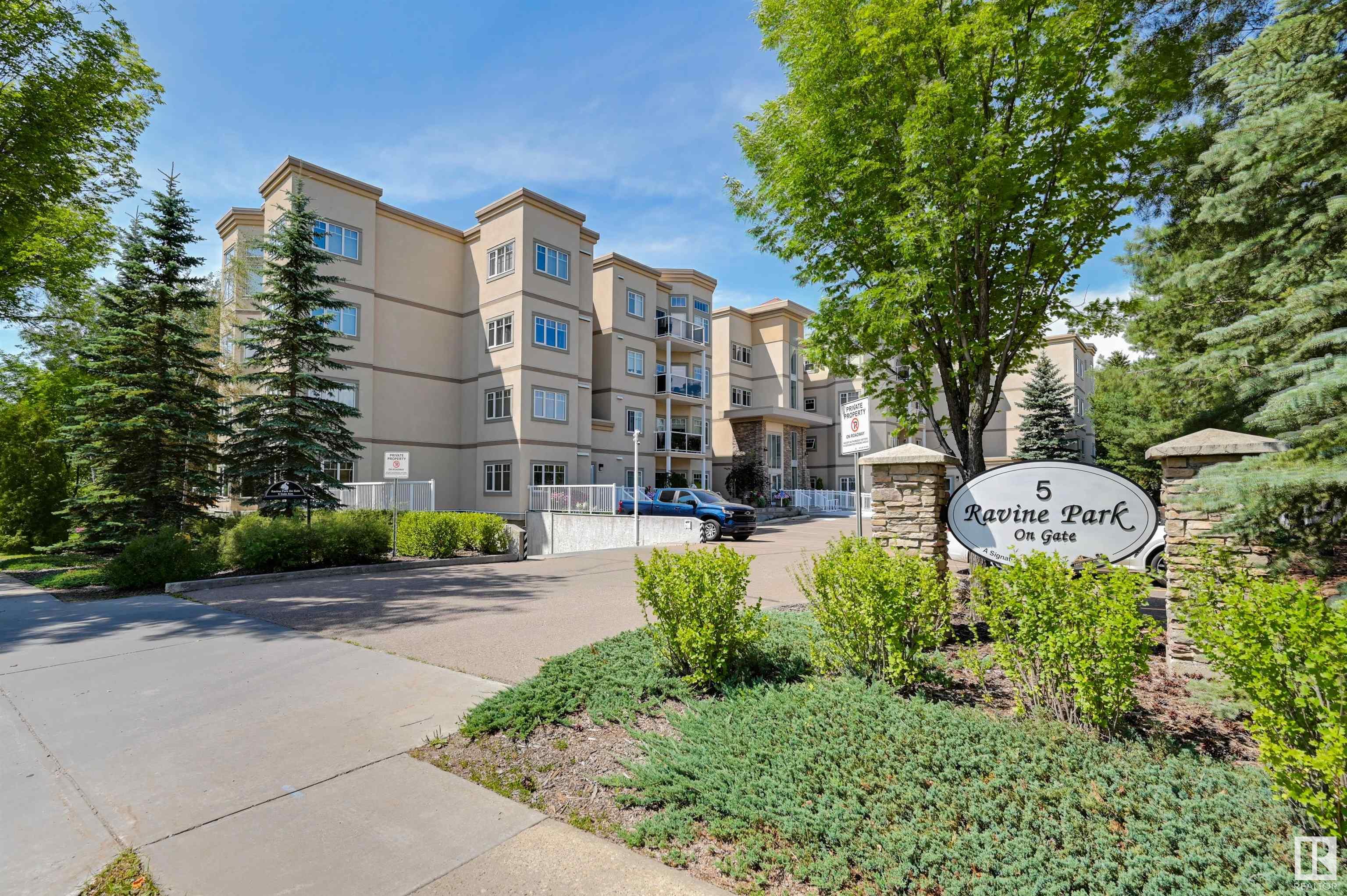 |
|
|
|
|
|
|
|
|
|
Welcome to the TOP FLOOR of Ravine Park on Gate in St. Albert! This bright and stylish 2 bed/2 bath unit features soaring 12' ceilings and a spacious open-concept layout. The impressive grea...
View Full Comments
|
|
|
|
|
|
Courtesy of Kellington Brent of Royal LePage Noralta Real Estate
|
|
|
|
|
|
|
|
 |
|
|
|
|
MLS® System #: E4444533
Address: 2 600 BELLEROSE Drive
Size: 1327 sq. ft.
Days on Website:
ACCESS Days on Website
|
|
|
|
|
|
|
|
|
|
|
Welcome to this beautiful 3-story townhome in the sought-after Oakmont area of St. Albert. Built in 2018, this home is functional while charming. Featuring 4 bedrooms & 4 bathrooms and a nic...
View Full Comments
|
|
|
|
|
|
Courtesy of Benvenuto Joanna of RE/MAX River City
|
|
|
|
|
|
|
|
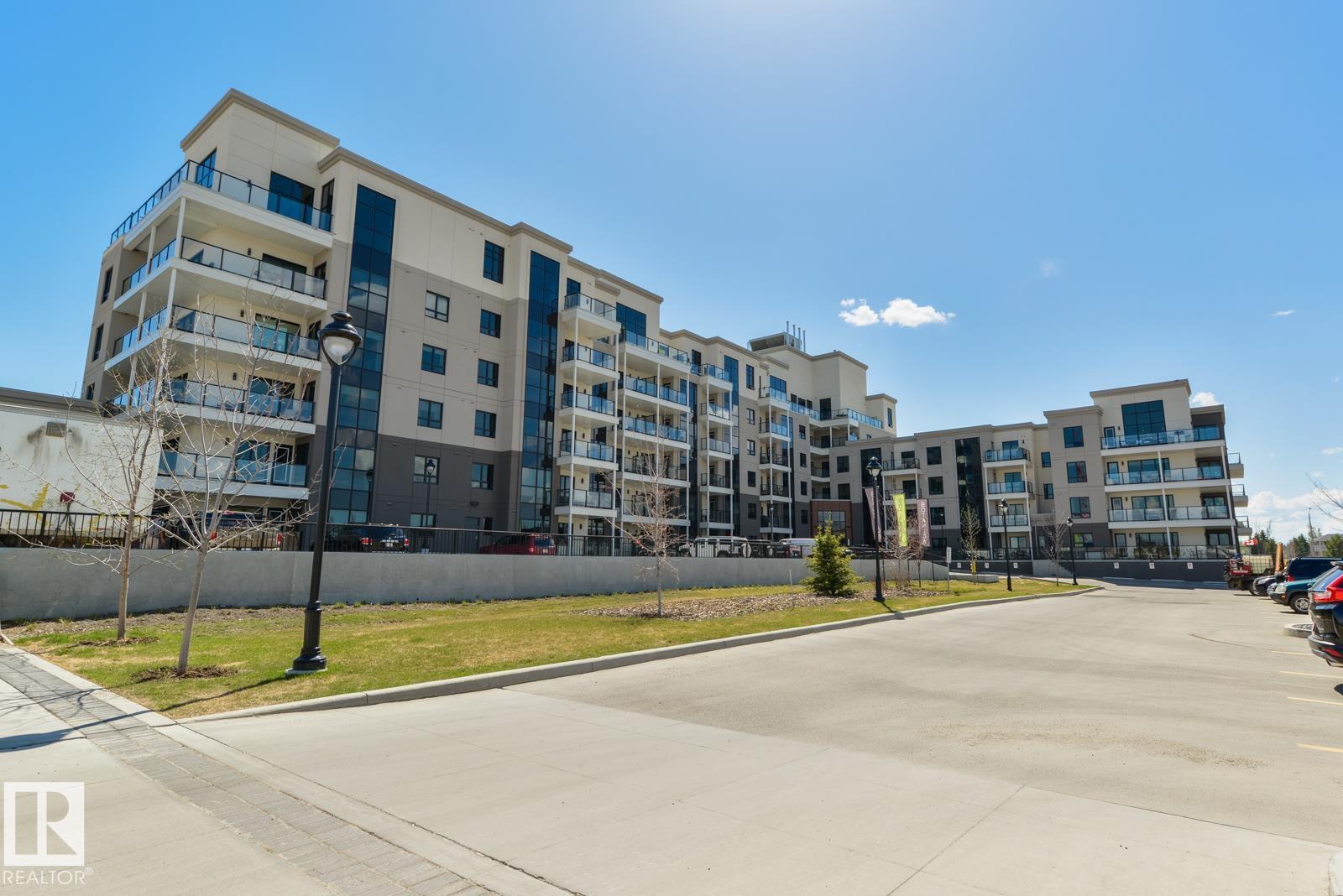 |
|
|
|
|
MLS® System #: E4456642
Address: 814 200 BELLEROSE Drive
Size: 725 sq. ft.
Days on Website:
ACCESS Days on Website
|
|
|
|
|
|
|
|
|
|
|
UNIQUE 8th floor unit PARAMOUNT GOLD package- 10 foot ceilings, oversized windows w/custom zebra shades, oversize interior & entry door plus upgraded finishes! Kitchen has quartz countertops...
View Full Comments
|
|
|
|
|
|
Courtesy of Morrison Ken of RE/MAX Excellence
|
|
|
|
|
|
|
|
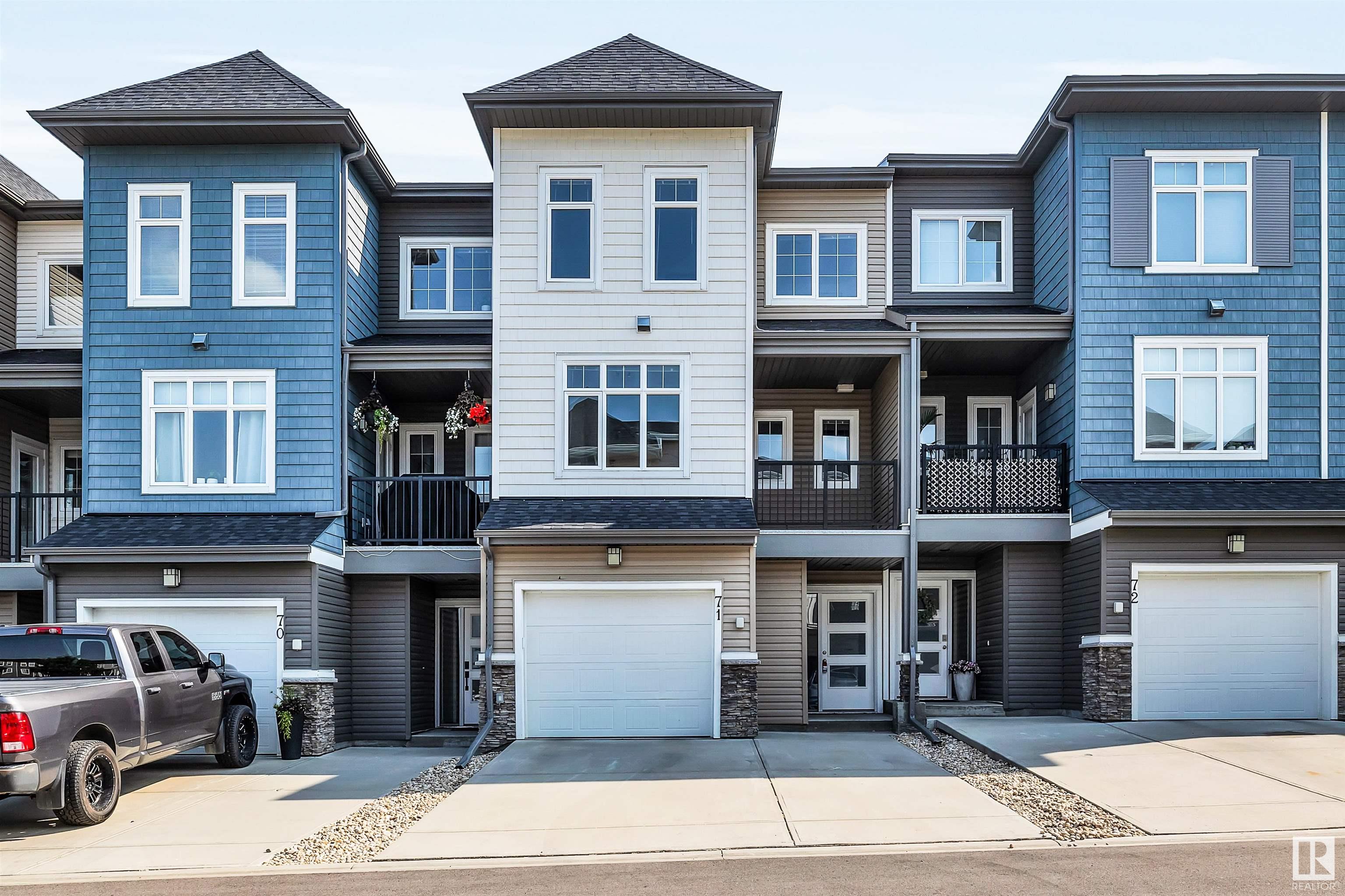 |
|
|
|
|
MLS® System #: E4448858
Address: 71 600 BELLEROSE Drive
Size: 1324 sq. ft.
Days on Website:
ACCESS Days on Website
|
|
|
|
|
|
|
|
|
|
|
Welcome to the beautiful community of Oakmont! This beautifully built townhome will not disappoint. Enjoy modern finishing's throughout like 9 ft ceilings, tons of natural light with large w...
View Full Comments
|
|
|
|
|
|
Courtesy of Randhawa Bobby of MaxWell Polaris
|
|
|
|
|
|
|
|
 |
|
|
|
|
|
|
|
|
|
LOCATION!!! LOCATION!!! welcome to this beautiful 3 bed, 2 1/2 bath home comes with 1473 SQFT living space is literally the most desirable location in the erin ridge, st albert With natural ...
View Full Comments
|
|
|
|
|
|
Courtesy of Morrison Ken, Morrison Ava of RE/MAX Excellence
|
|
|
|
|
|
|
|
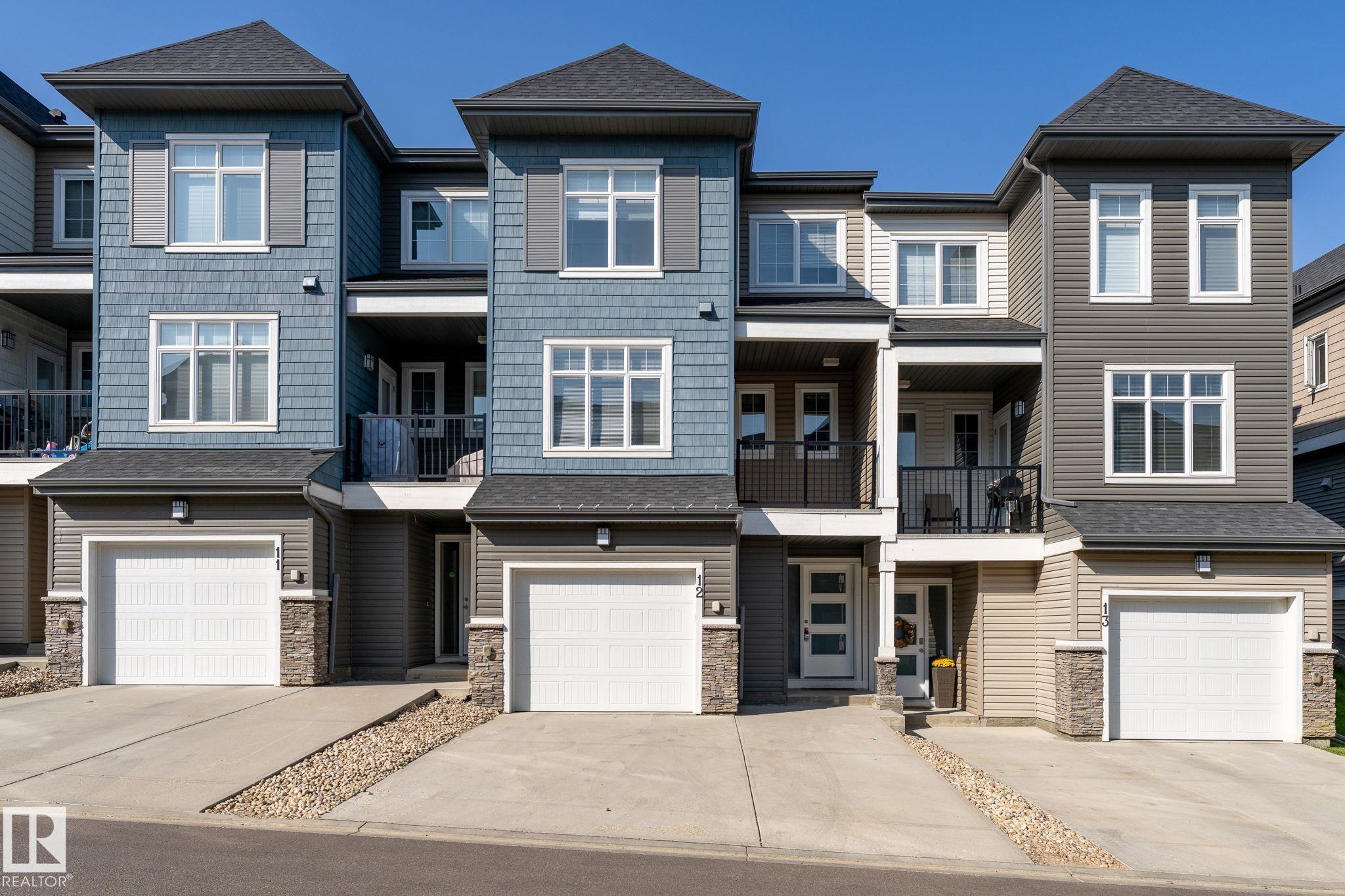 |
|
|
|
|
MLS® System #: E4458803
Address: 12 600 BELLEROSE Drive
Size: 1556 sq. ft.
Days on Website:
ACCESS Days on Website
|
|
|
|
|
|
|
|
|
|
|
Welcome to the beautiful community of Oakmont! This beautifully built townhome will not disappoint. Enjoy modern finishing's throughout like 9 ft ceilings, tons of natural light with large w...
View Full Comments
|
|
|
|
|
|
Courtesy of Lewis Shandrie of RE/MAX Professionals
|
|
|
|
|
|
|
|
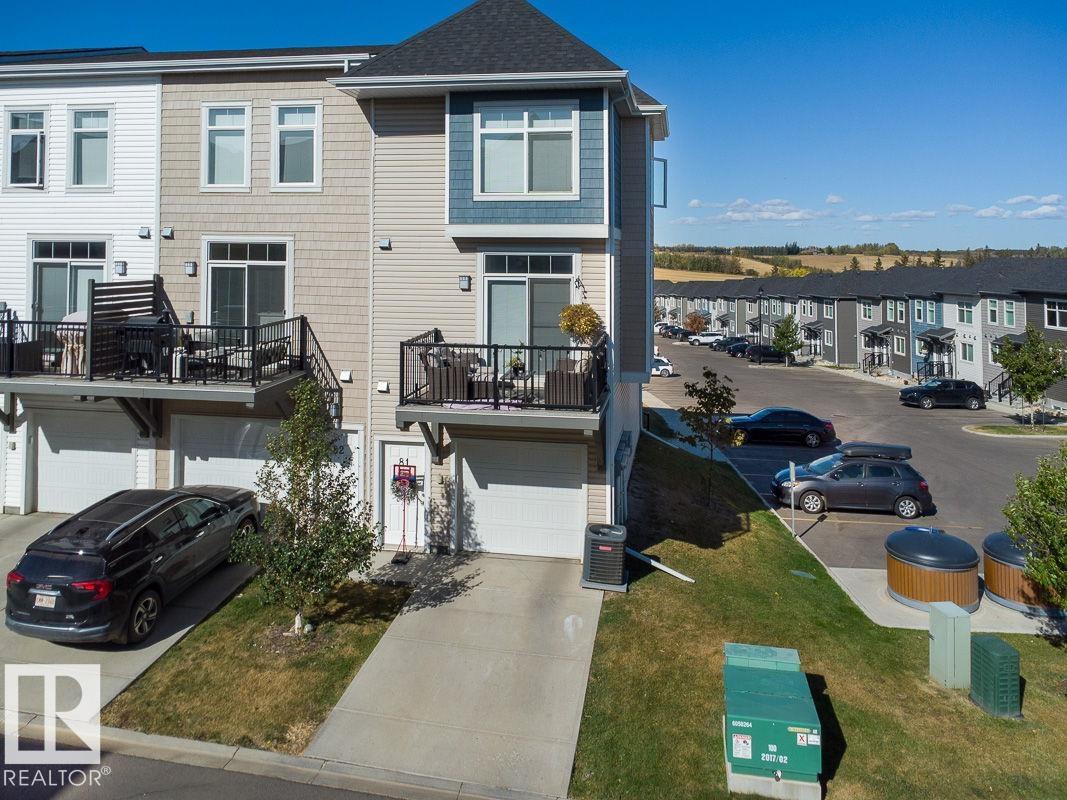 |
|
|
|
|
MLS® System #: E4460647
Address: 81 600 BELLEROSE Drive
Size: 1546 sq. ft.
Days on Website:
ACCESS Days on Website
|
|
|
|
|
|
|
|
|
|
|
Welcome to Oakmont, where modern style meets comfort and convenience where your snow is shovelled and grass is cut! This upgraded 3-storey END unit offers a single attached garage plus an ex...
View Full Comments
|
|
|
|
|
|
Courtesy of Barry Matthew of Exp Realty
|
|
|
|
|
|
|
|
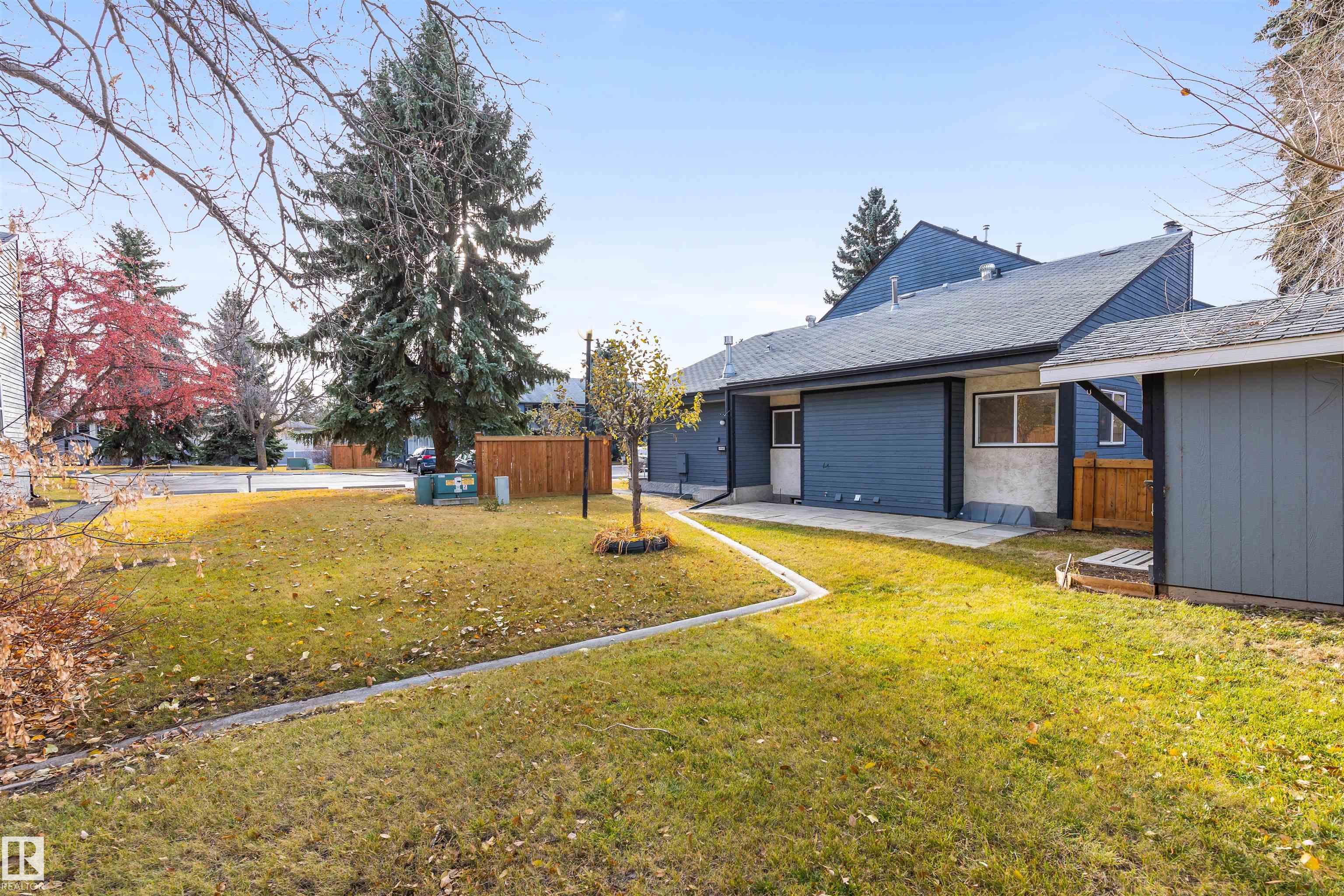 |
|
|
|
|
MLS® System #: E4466404
Address: 106 81 GARDEN Road
Size: 1021 sq. ft.
Days on Website:
ACCESS Days on Website
|
|
|
|
|
|
|
|
|
|
|
Discover this RENOVATED fully finished BUNGALOW in Granding Estates. Siding onto GREENSPACE, this unit has an amazing location w/ a fenced yard & a large storage shed. The entrance enters in...
View Full Comments
|
|
|
|
|
|
|
|
|
Courtesy of Brown Amie, Backshall Rebecca of RE/MAX River City
|
|
|
|
|
|
|
|
 |
|
|
|
|
MLS® System #: E4442371
Address: 13 150 Everitt Drive N
Size: 1438 sq. ft.
Days on Website:
ACCESS Days on Website
|
|
|
|
|
|
|
|
|
|
|
Surrounded by both urban convenience and natural beauty, this three-story townhome in Erin Ridge North offers a lifestyle that feels grounded, connected, and easy. Backing Coal Mine Park, it...
View Full Comments
|
|
|
|
|
|
Courtesy of Mateer Julie of Bermont Realty (1983) Ltd
|
|
|
|
|
|
|
|
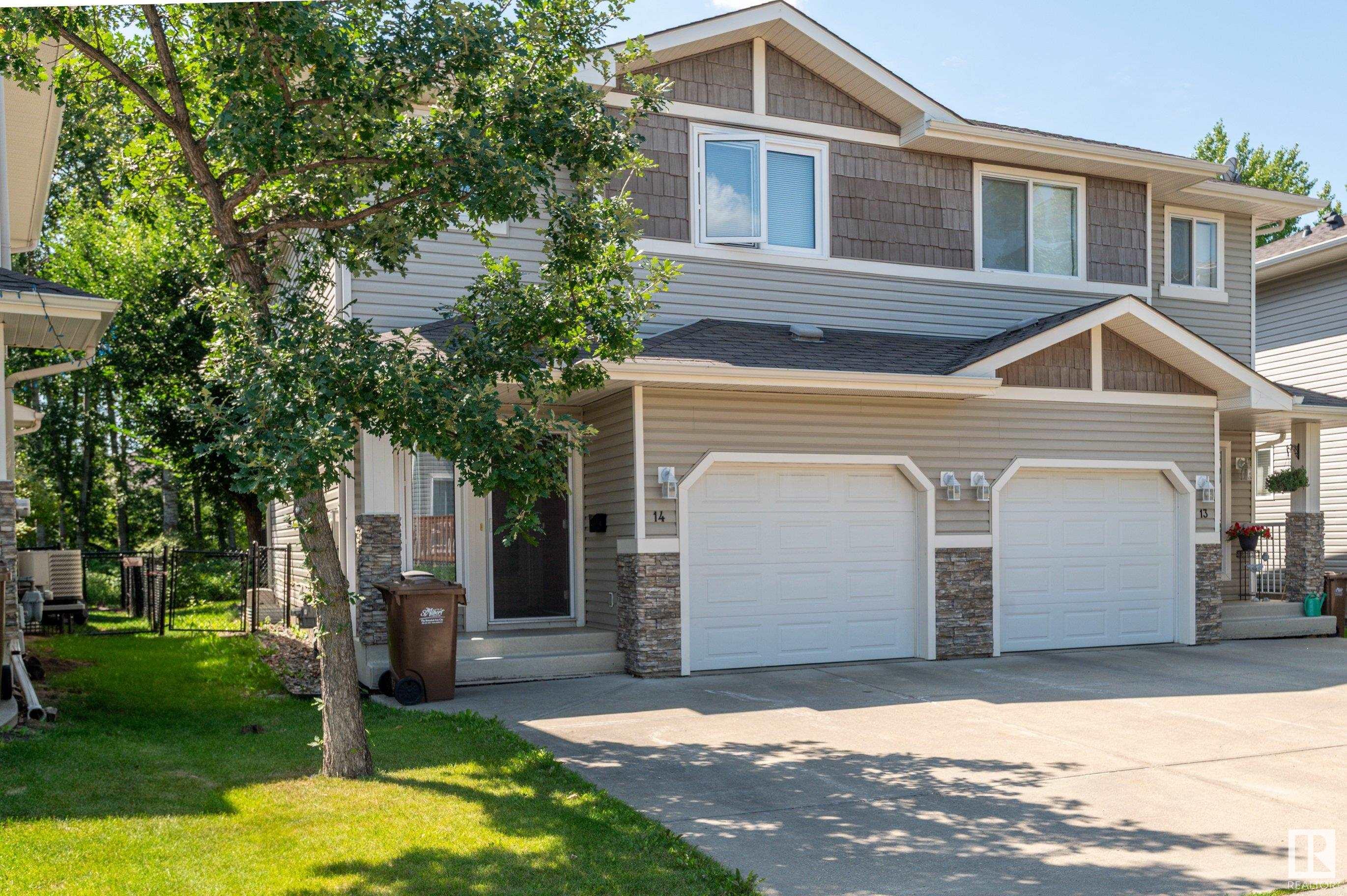 |
|
|
|
|
MLS® System #: E4450504
Address: 14 133 Eastgate Way
Size: 1373 sq. ft.
Days on Website:
ACCESS Days on Website
|
|
|
|
|
|
|
|
|
|
|
Wonderful 2 bedroom, 3.5-bathroom half duplex located at Eastgate Pointe, in the most desired community of Erin Ridge St Albert. This beautiful home offers over 1,800 sq ft of developed liv...
View Full Comments
|
|
|
|
|
|
Courtesy of Mateer Julie of Bermont Realty (1983) Ltd
|
|
|
|
|
|
|
|
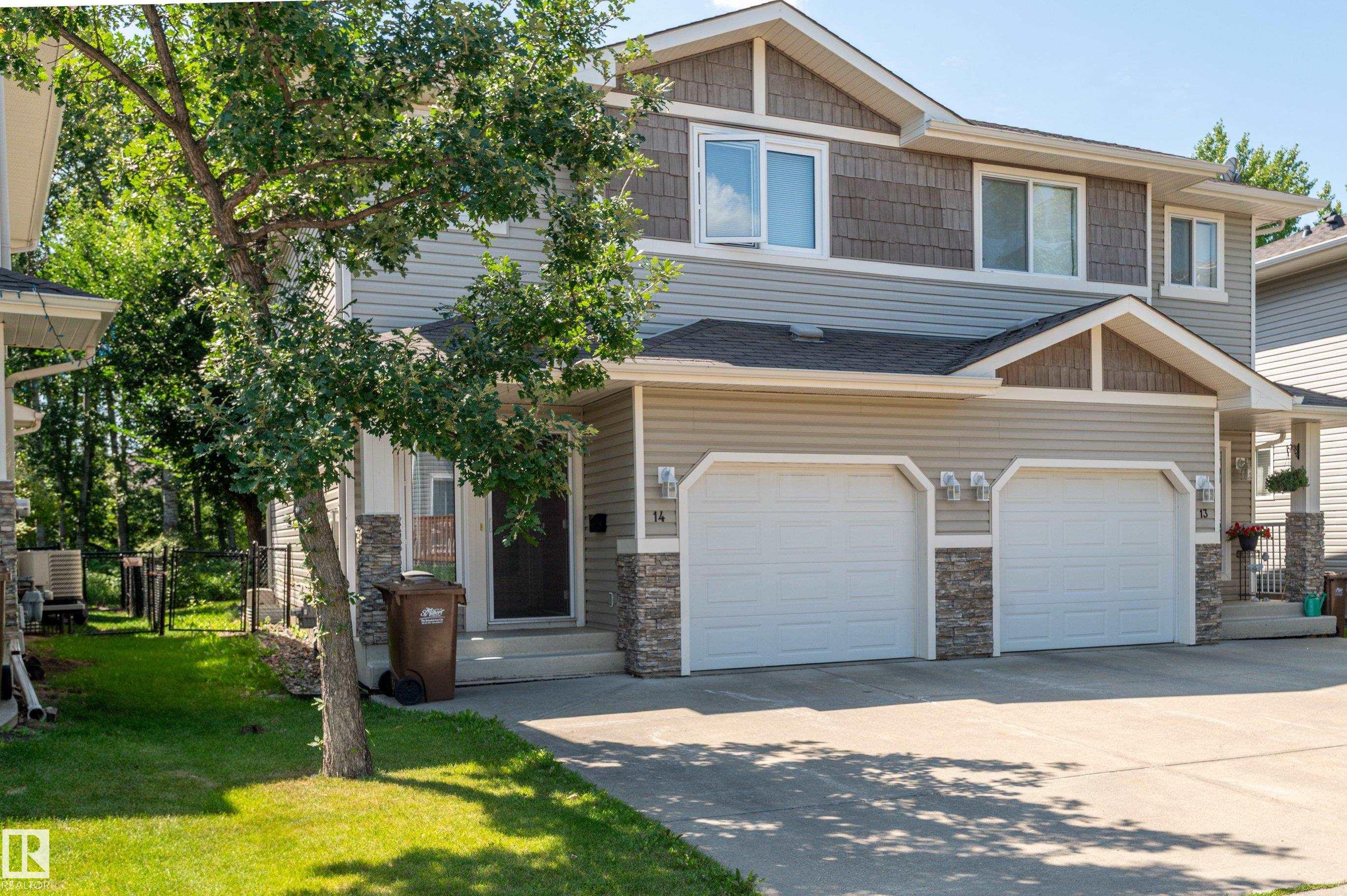 |
|
|
|
|
MLS® System #: E4454588
Address: 14 133 Eastgate Way
Size: 1373 sq. ft.
Days on Website:
ACCESS Days on Website
|
|
|
|
|
|
|
|
|
|
|
Wonderful 2 bedroom, 3.5-bathroom half duplex located at Eastgate Pointe, in the most desired community of Erin Ridge St Albert. This beautiful home offers over 1,800 sq ft of developed liv...
View Full Comments
|
|
|
|
|
|
Courtesy of Fraser Hugh of Fraser-Tradex Realty Inc
|
|
|
|
|
Inglewood (St. Albert)
|
399,000
|
|
|
|
|
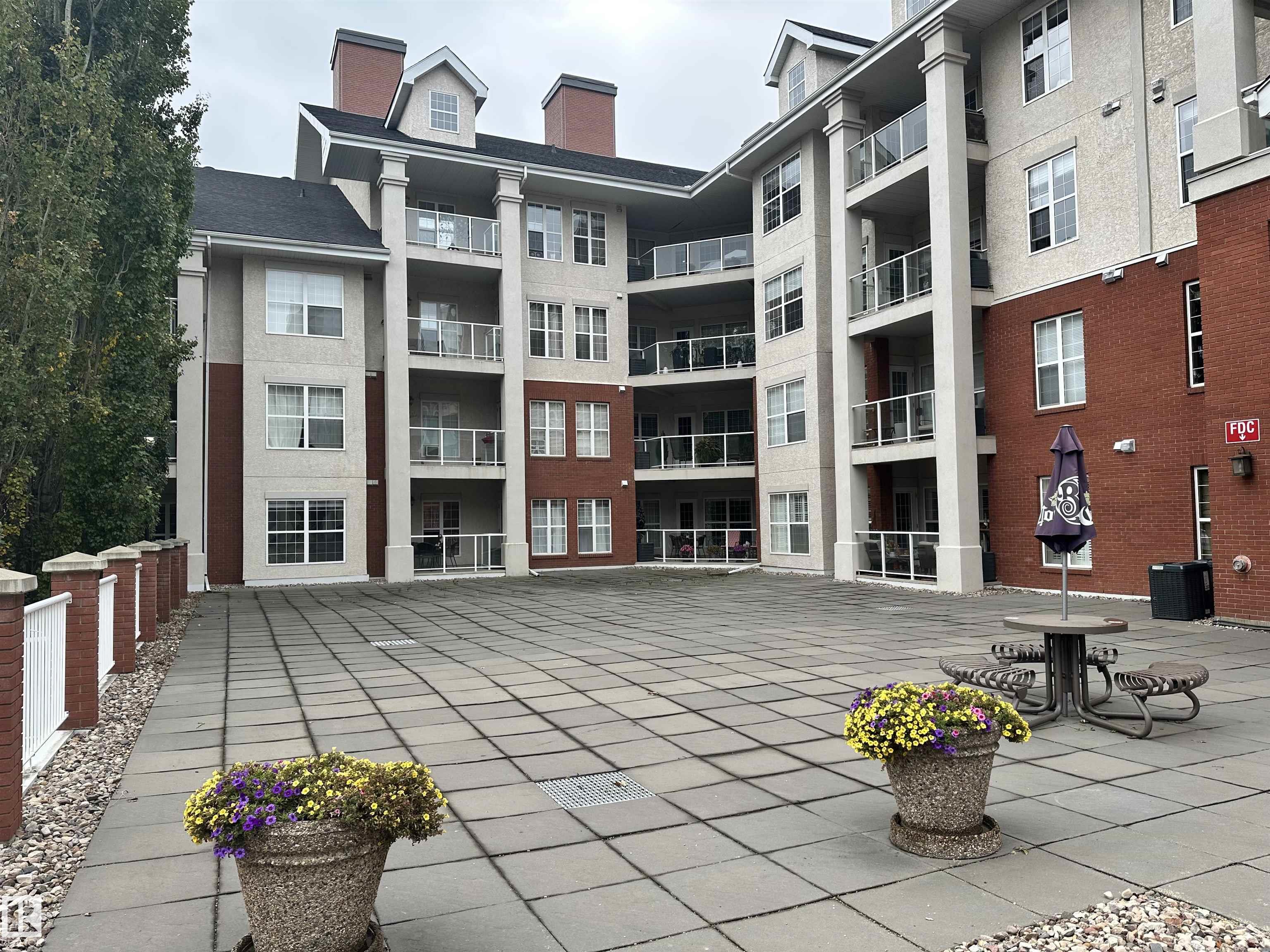 |
|
|
|
|
MLS® System #: E4461462
Address: 325 45 Inglewood Drive NW
Size: 1037 sq. ft.
Days on Website:
ACCESS Days on Website
|
|
|
|
|
|
|
|
|
|
|
Life style at its best in the Sierra's of Inglewood, adult 35+. Unique suite design with two bedrooms 1036 SF. Large living room, big master bedroom with three piece ensuite and large walk-...
View Full Comments
|
|
|
|
|
|
Courtesy of D'Amour Nataliia of Century 21 Quantum Realty
|
|
|
|
|
|
|
|
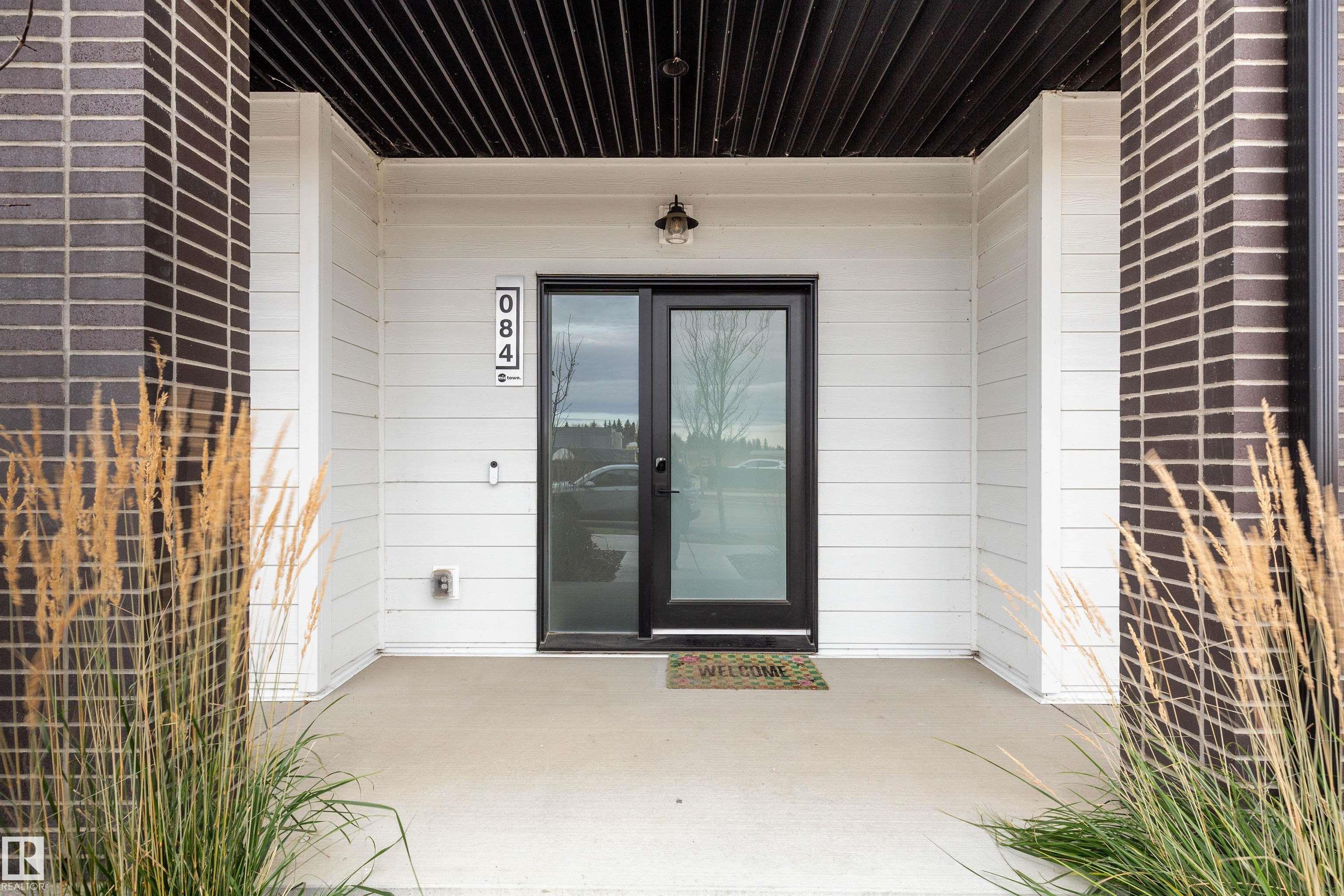 |
|
|
|
|
MLS® System #: E4464935
Address: 84 5 RONDEAU Drive
Size: 1226 sq. ft.
Days on Website:
ACCESS Days on Website
|
|
|
|
|
|
|
|
|
|
|
Welcome home to this built by Averton in 2021, immaculate Midtown residence in South Riel. This home offers refined modern luxury with stainless steel kitchen appliances, quartz counters, so...
View Full Comments
|
|
|
|
|
|
Courtesy of Holtz Patti of RE/MAX Elite
|
|
|
|
|
|
|
|
 |
|
|
|
|
MLS® System #: E4444986
Address: 33 20 NORMAN Court
Size: 1324 sq. ft.
Days on Website:
ACCESS Days on Website
|
|
|
|
|
|
|
|
|
|
|
Located in desirable NORTH RIDGE, this fully finished, 2 storey, half duplex offers 4 BEDRMS, 2.5 BATHRMS and 1800+ sq ft of living space! The spacious entry welcomes you w/ gorgeous wide pl...
View Full Comments
|
|
|
|
|
|
Courtesy of Cyr Brian, Willman Erin of RE/MAX Elite
|
|
|
|
|
|
|
|
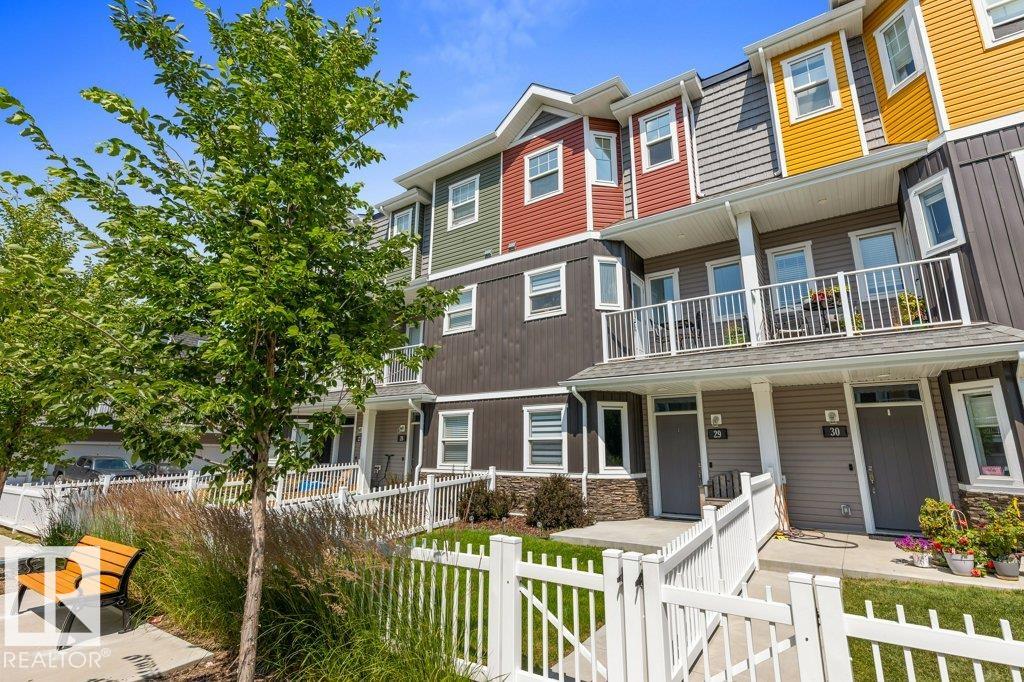 |
|
|
|
|
MLS® System #: E4450863
Address: 29 150 EVERITT DR N
Size: 1435 sq. ft.
Days on Website:
ACCESS Days on Website
|
|
|
|
|
|
|
|
|
|
|
Welcome to Valencia on the Park! This stylish 4-bed, 2.5-bath townhouse offers upscale finishes, a double attached garage, a double driveway and A/C. The entry level features a versatile 4th...
View Full Comments
|
|
|
|
|
|
Courtesy of Manson Ronald of RE/MAX Professionals
|
|
|
|
|
|
|
|
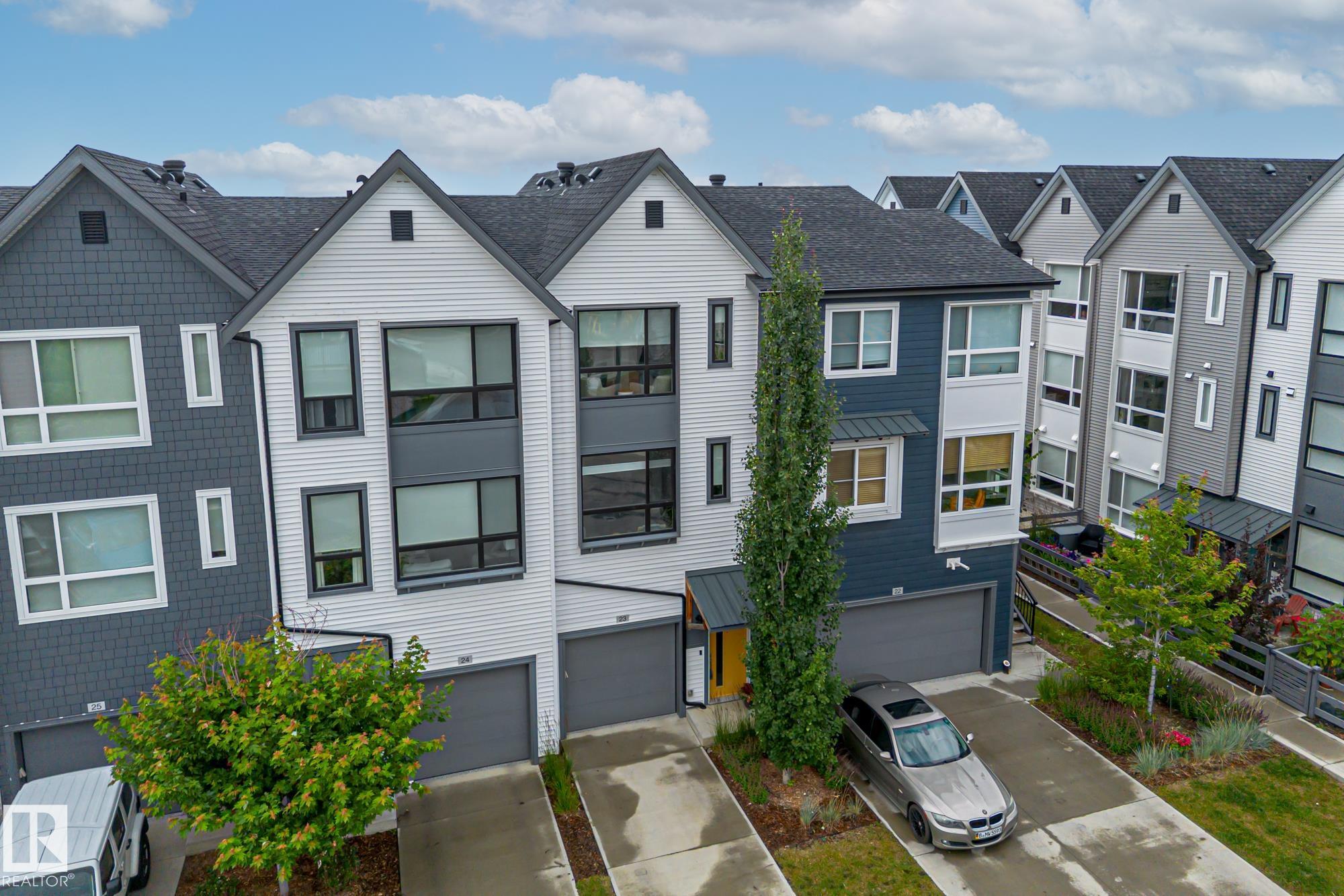 |
|
|
|
|
MLS® System #: E4459627
Address: 100 Jensen Lakes Boulevard
Size: 1296 sq. ft.
Days on Website:
ACCESS Days on Website
|
|
|
|
|
|
|
|
|
|
|
Gorgeous 3-storey 1,296 sq ft townhouse in the sought-after Jensen Lakes beach community! Designed for modern comfort with low-maintenance living, this stunning home features an open-concept...
View Full Comments
|
|
|
|
|
|
Courtesy of Deblois Angela of Exp Realty
|
|
|
|
|
|
|
|
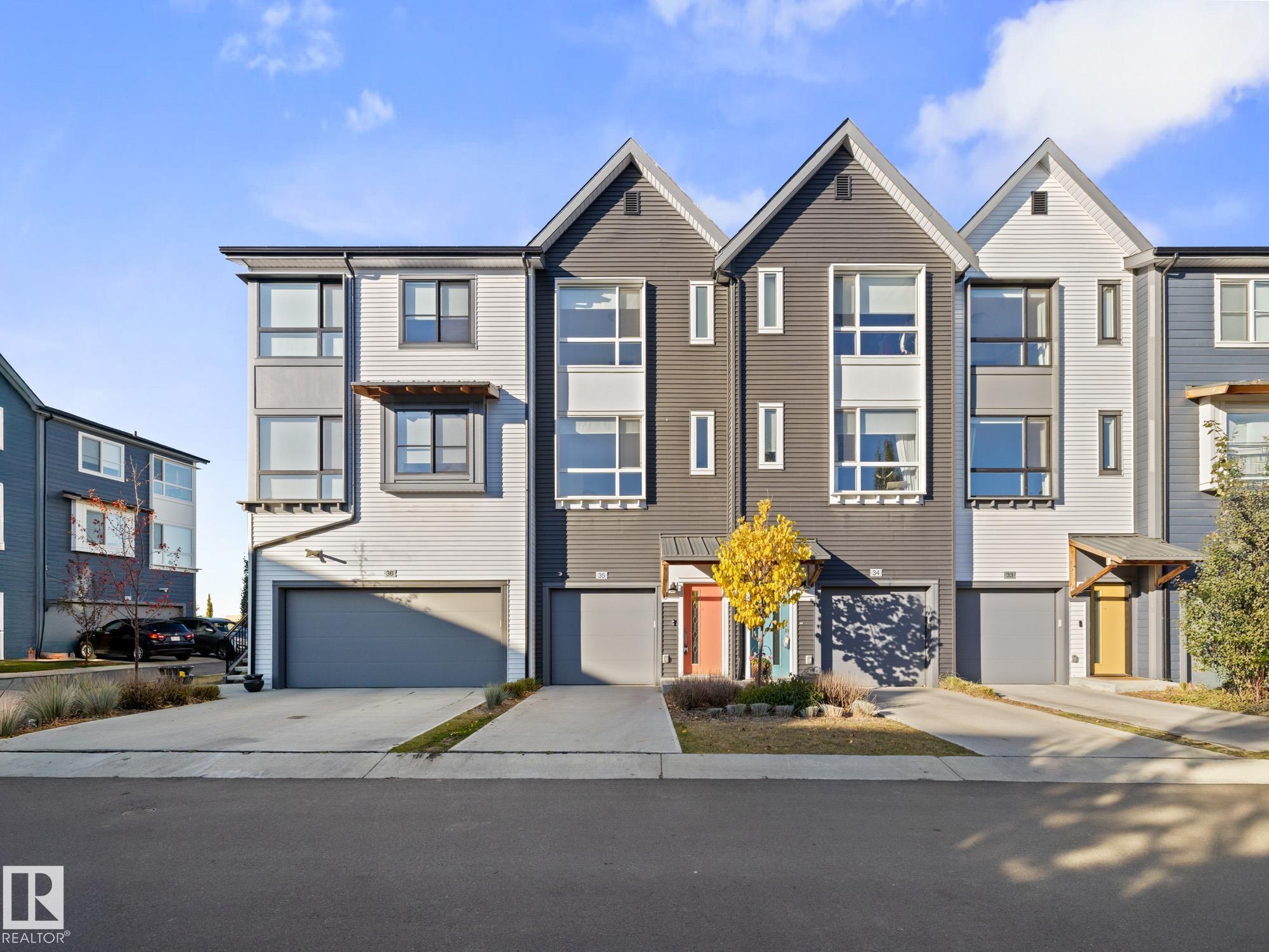 |
|
|
|
|
MLS® System #: E4462039
Address: 35 100 JENSEN LAKES Boulevard
Size: 1215 sq. ft.
Days on Website:
ACCESS Days on Website
|
|
|
|
|
|
|
|
|
|
|
Welcome to this nearly NEW townhome in the beautiful Jensen Lakes community of St. Albert! Enjoy MAINTENANCE-FREE living just steps from the BEACH, parks, trails, dining, and theatre. This S...
View Full Comments
|
|
|
|
|
|
Courtesy of Barry Matthew of Exp Realty
|
|
|
|
|
|
|
|
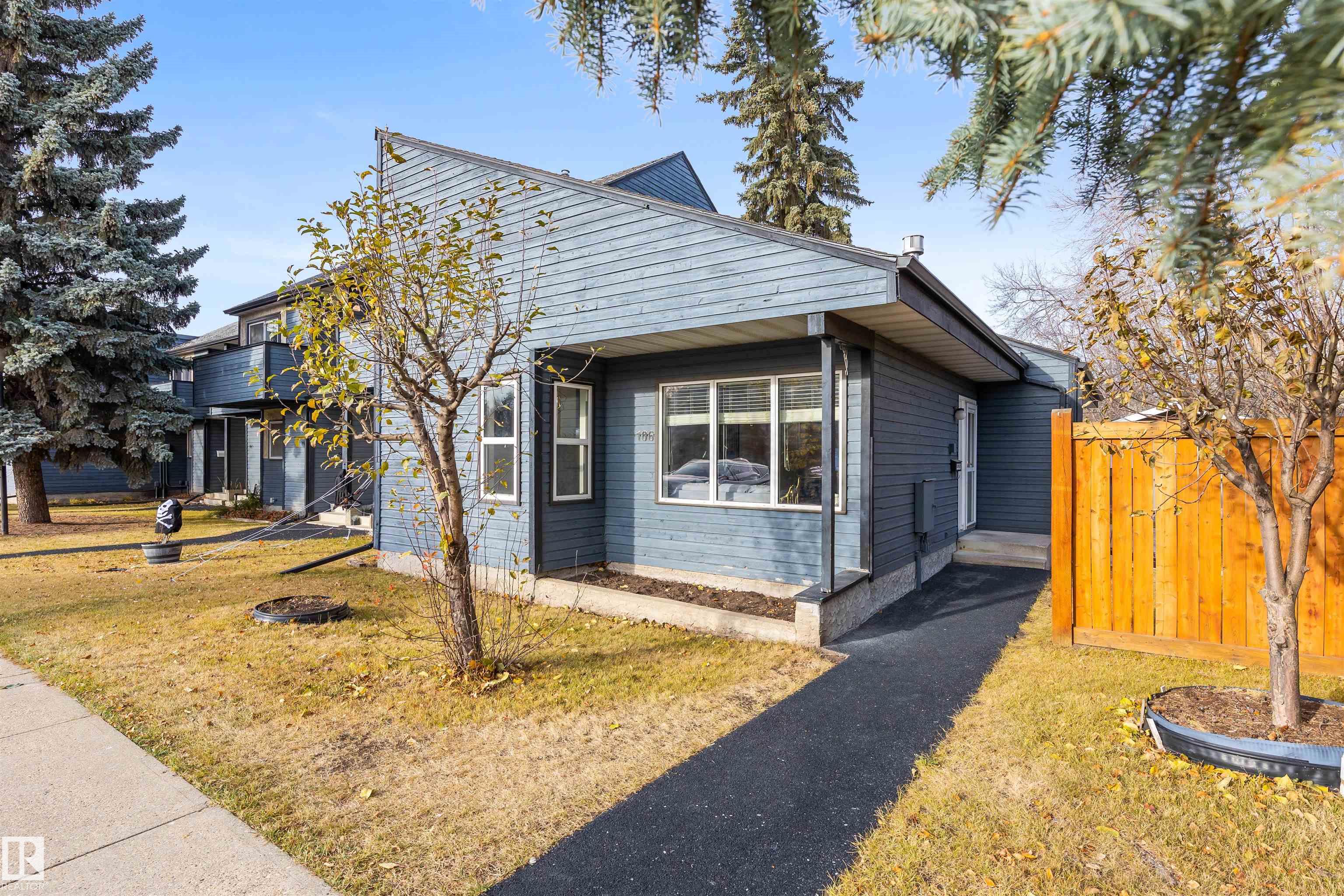 |
|
|
|
|
MLS® System #: E4464667
Address: 106 81 GARDEN Road
Size: 1021 sq. ft.
Days on Website:
ACCESS Days on Website
|
|
|
|
|
|
|
|
|
|
|
Sitting in this cozy condo community, discover this renovated fully finished BUNGALOW. Siding onto GREENSPACE, this unit has an amazing location w/ a fenced yard & a large storage shed. The ...
View Full Comments
|
|
|
|
|
|
|
|
|
Courtesy of Sagert Brooke, Boser Ryan of Sarasota Realty
|
|
|
|
|
|
|
|
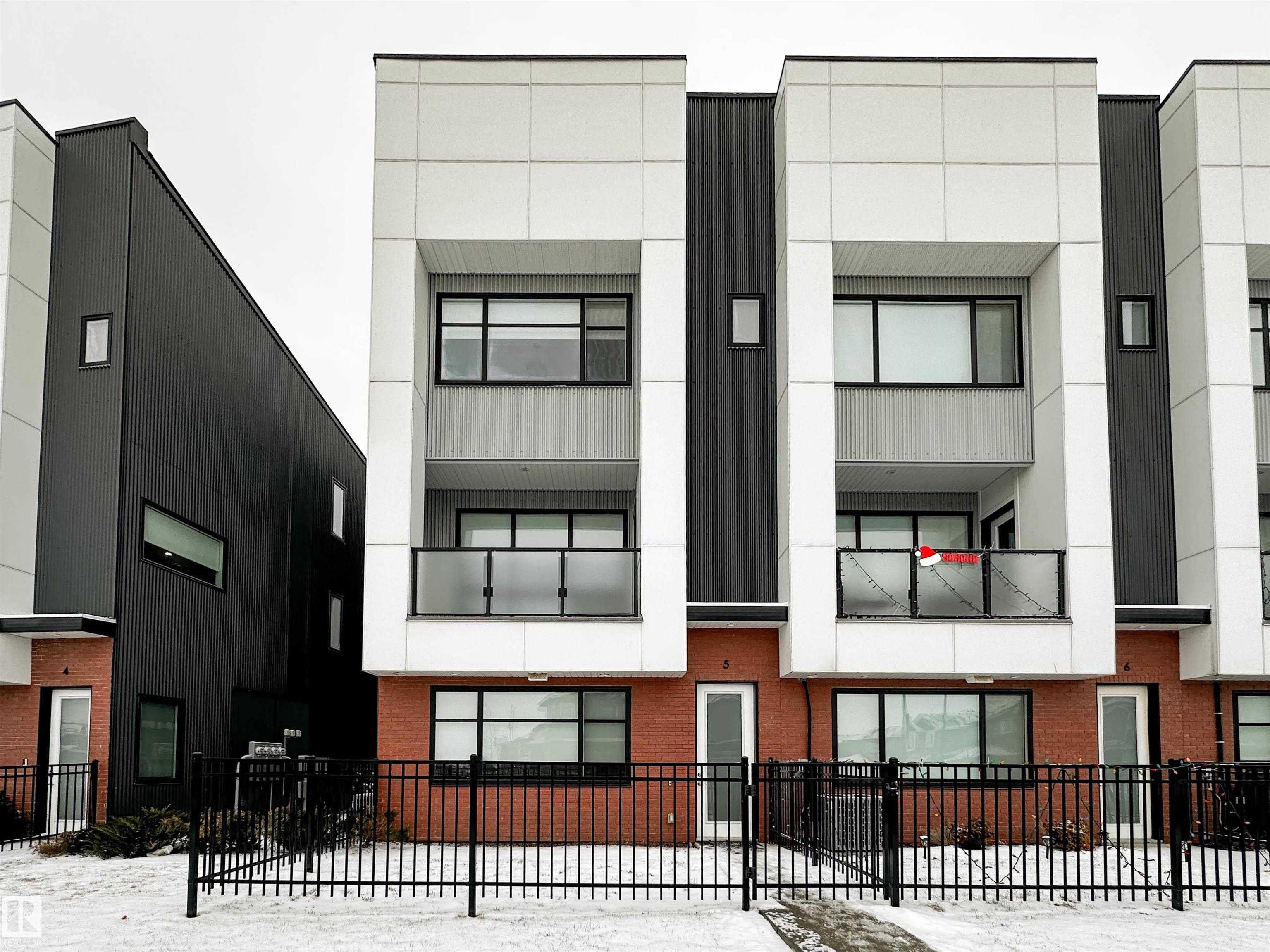 |
|
|
|
|
|
|
|
|
|
Discover this beautiful 3-storey end-unit townhouse offering exceptional walkability to shops, restaurants, amenities, and scenic walking trails. Bright and open-concept living spaces featur...
View Full Comments
|
|
|
|
|
|
Courtesy of Mooney Christopher, Maan Manveer of Century 21 All Stars Realty Ltd
|
|
|
|
|
|
|
|
 |
|
|
|
|
|
|
|
|
|
Modern 1,563 sq. ft. townhome in the sought-after community of Erin Ridge, St. Albert. This home offers 3 bedrooms, 2.5 bathrooms, and a versatile ground-floor flex room ideal for an office,...
View Full Comments
|
|
|
|
|
|
Courtesy of Cholak Don of RE/MAX Professionals
|
|
|
|
|
|
|
|
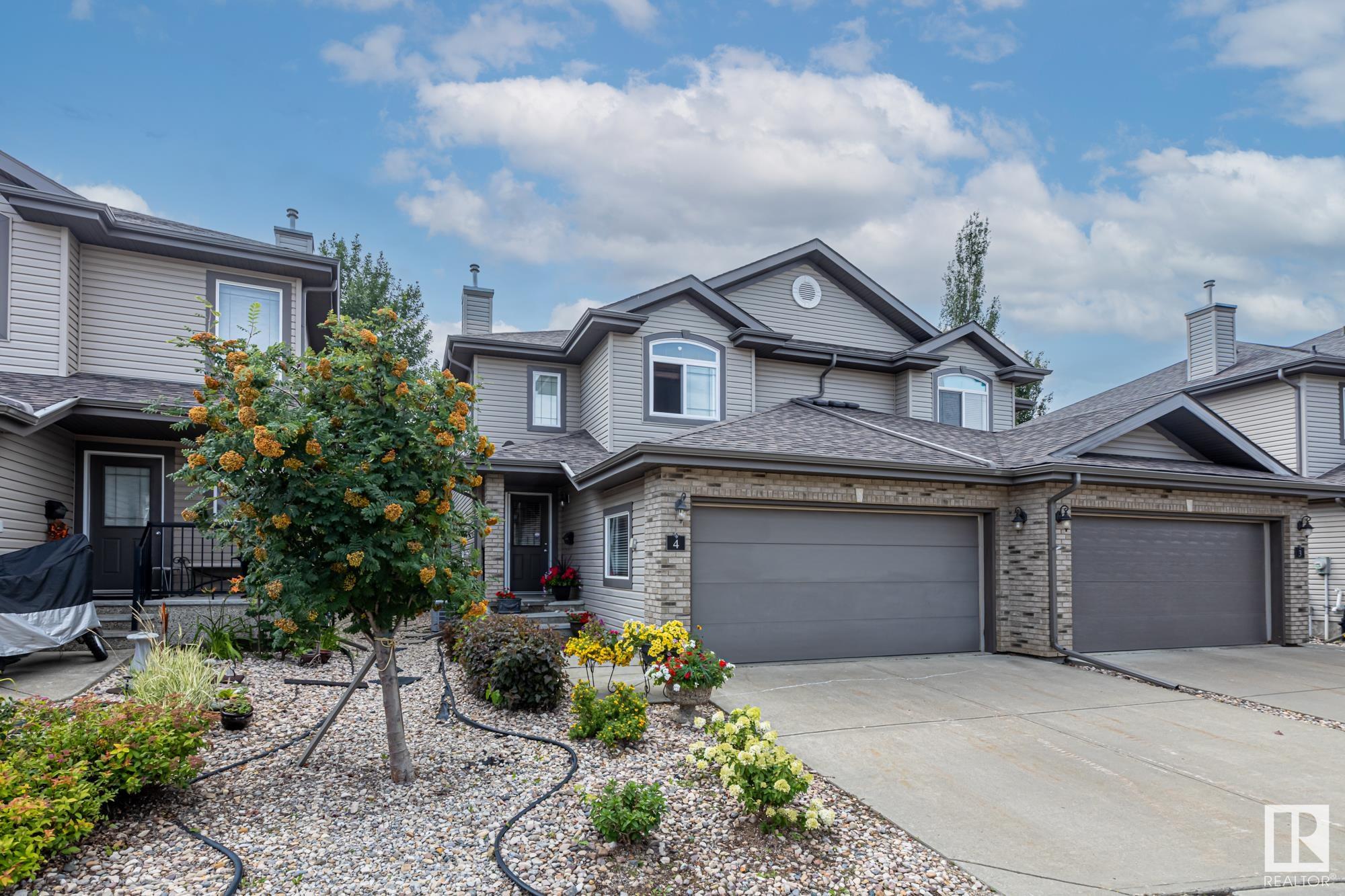 |
|
|
|
|
|
|
|
|
|
Welcome to this beautifully maintained condo in the quiet, family-friendly community of North Ridge. Offering 3 bedrooms and 3.5 bathrooms, this home is thoughtfully designed with two spacio...
View Full Comments
|
|
|
|
|
|
Courtesy of Whiting Dannon, Boser Kristin of Sarasota Realty
|
|
|
|
|
|
|
|
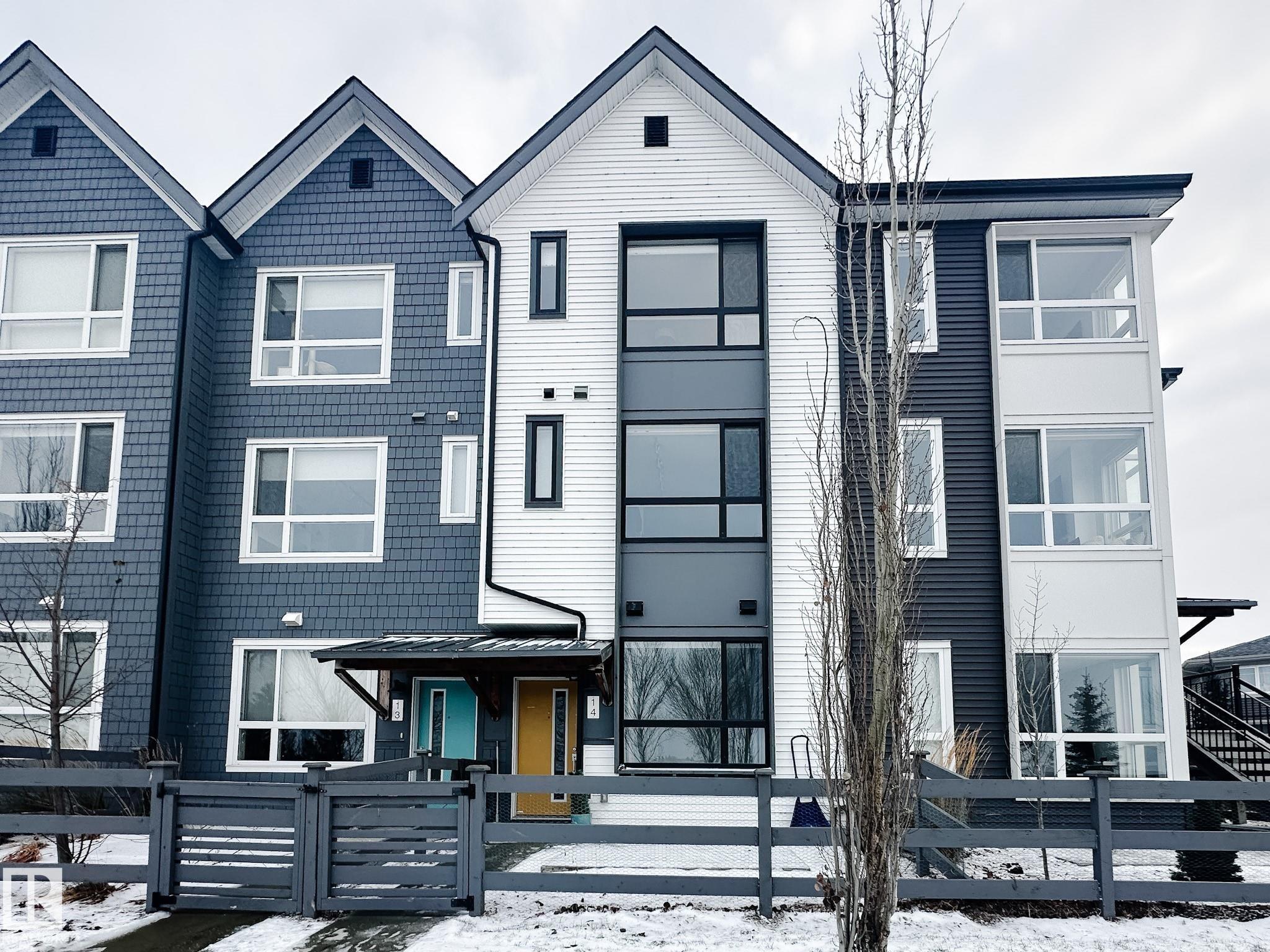 |
|
|
|
|
MLS® System #: E4467455
Address: 14 100 Jensen Boulevard
Size: 1572 sq. ft.
Days on Website:
ACCESS Days on Website
|
|
|
|
|
|
|
|
|
|
|
Welcome To This Well-Kept Townhome In Sought-After Jensen Lakes, St. Albert's Family-Focused Lake Community. Bright Open-Concept Layout Offers Modern Kitchen, Spacious Living Area, And Great...
View Full Comments
|
|
|
|
|