|
|
Courtesy of Manson Ronald of RE/MAX Professionals
|
|
|
|
|
|
|
|
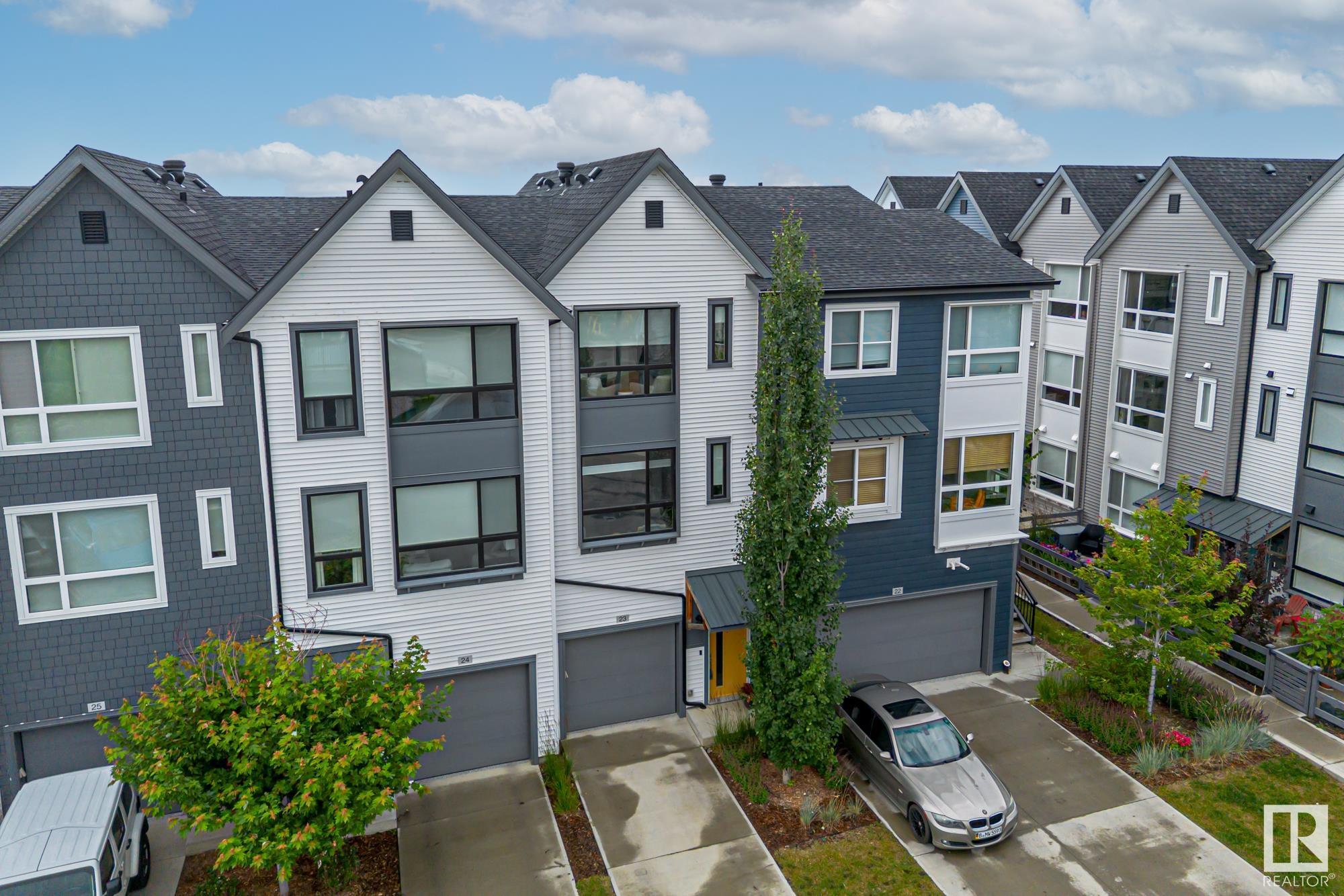 |
|
|
|
|
MLS® System #: E4449314
Address: 23 100 Jensen Lakes Boulevard
Size: 1296 sq. ft.
Days on Website:
ACCESS Days on Website
|
|
|
|
|
|
|
|
|
|
|
Gorgeous 3-storey 1,296 sq ft townhouse in the sought-after Jensen Lakes beach community! Designed for modern comfort with low-maintenance living, this stunning home features an open-concept...
View Full Comments
|
|
|
|
|
|
Courtesy of Maan Manveer of Century 21 All Stars Realty Ltd
|
|
|
|
|
|
|
|
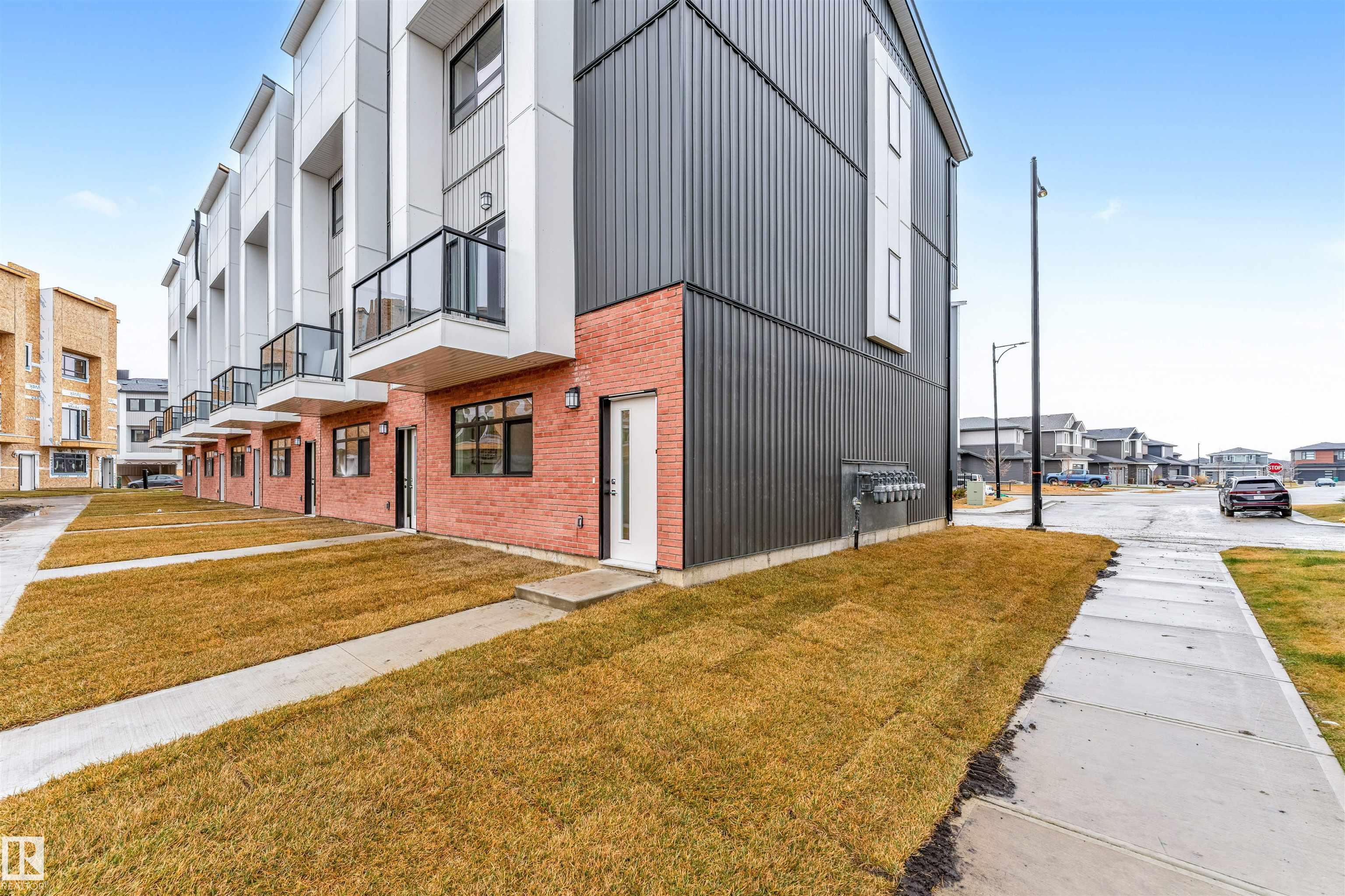 |
|
|
|
|
MLS® System #: E4466889
Address: 25 130 element Drive
Size: 1563 sq. ft.
Days on Website:
ACCESS Days on Website
|
|
|
|
|
|
|
|
|
|
|
Modern Living in One of Alberta's Most Desirable Communities Welcome to Eve at Erin Ridge in St. Albert--a vibrant neighborhood ranked among Canada's safest cities and known for its top-rate...
View Full Comments
|
|
|
|
|
|
Courtesy of Maan Manveer of Century 21 All Stars Realty Ltd
|
|
|
|
|
|
|
|
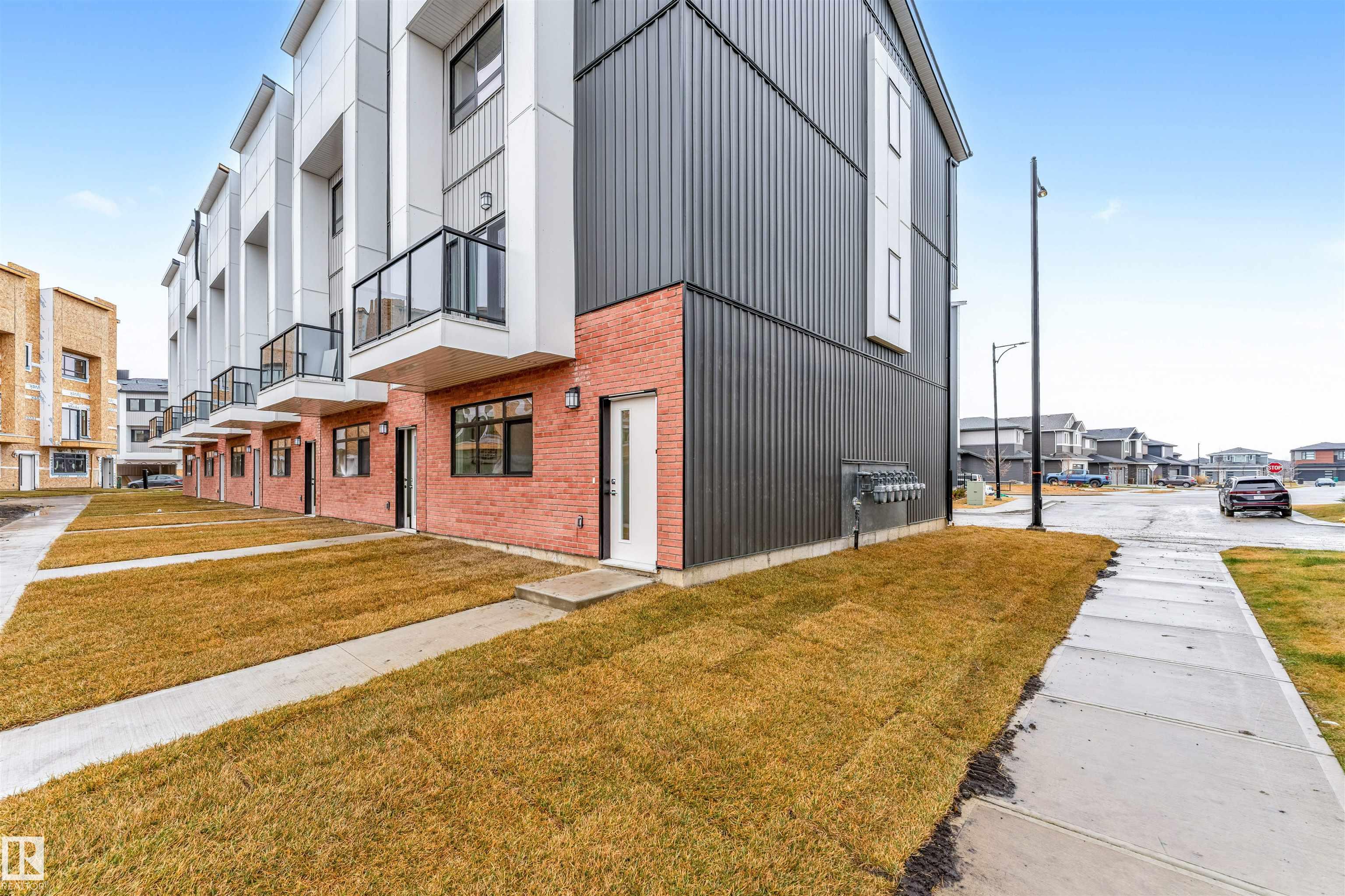 |
|
|
|
|
MLS® System #: E4465492
Address: 59 130 element Drive
Size: 1563 sq. ft.
Days on Website:
ACCESS Days on Website
|
|
|
|
|
|
|
|
|
|
|
Modern Living in One of Alberta's Most Desirable Communities Welcome to Eve at Erin Ridge in St. Albert--a vibrant neighborhood ranked among Canada's safest cities and known for its top-rate...
View Full Comments
|
|
|
|
|
|
Courtesy of Lepine Dan of MaxWell Devonshire Realty
|
|
|
|
|
|
|
|
 |
|
|
|
|
MLS® System #: E4433495
Address: 417 260 Bellerose Drive
Size: 933 sq. ft.
Days on Website:
ACCESS Days on Website
|
|
|
|
|
|
|
|
|
|
|
An amazing opportunity to purchase early at Riverbank Landing in St Albert!! A premium Live-Work-Play development, conveniently located along the banks of the Sturgeon River Valley. Solid co...
View Full Comments
|
|
|
|
|
|
Courtesy of Mudryk Adela of Century 21 Masters
|
|
|
|
|
|
|
|
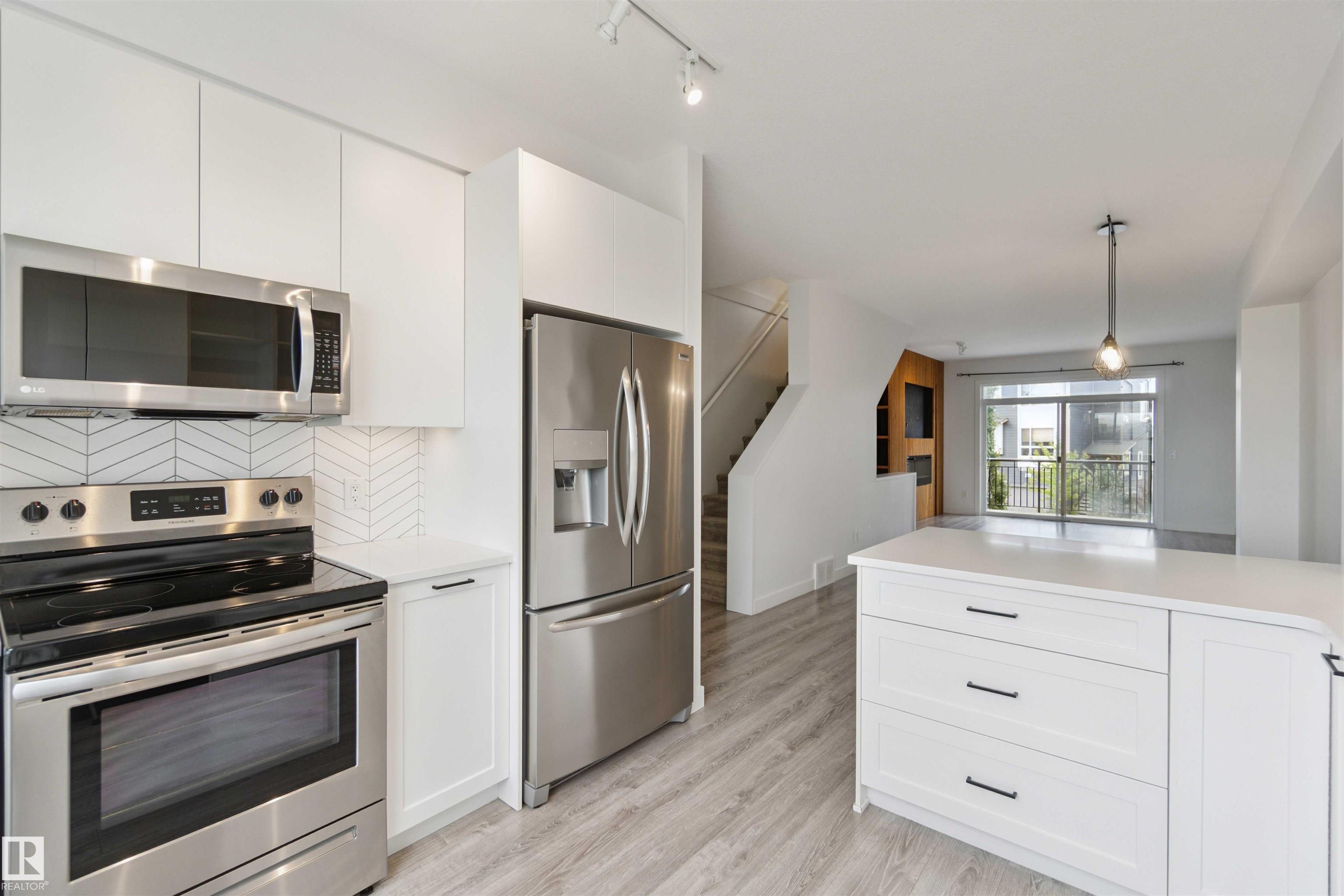 |
|
|
|
|
MLS® System #: E4464106
Address: 3 100 JENSEN LAKES Boulevard
Size: 1216 sq. ft.
Days on Website:
ACCESS Days on Website
|
|
|
|
|
|
|
|
|
|
|
Welcome to Jensen Lakes, one of St. Albert's only two lake-access communities! This stunning 2-bedroom, 2-bath townhouse offers a perfect blend of modern style and comfort. As you enter, you...
View Full Comments
|
|
|
|
|
|
Courtesy of Mudryk Adela of Century 21 Masters
|
|
|
|
|
|
|
|
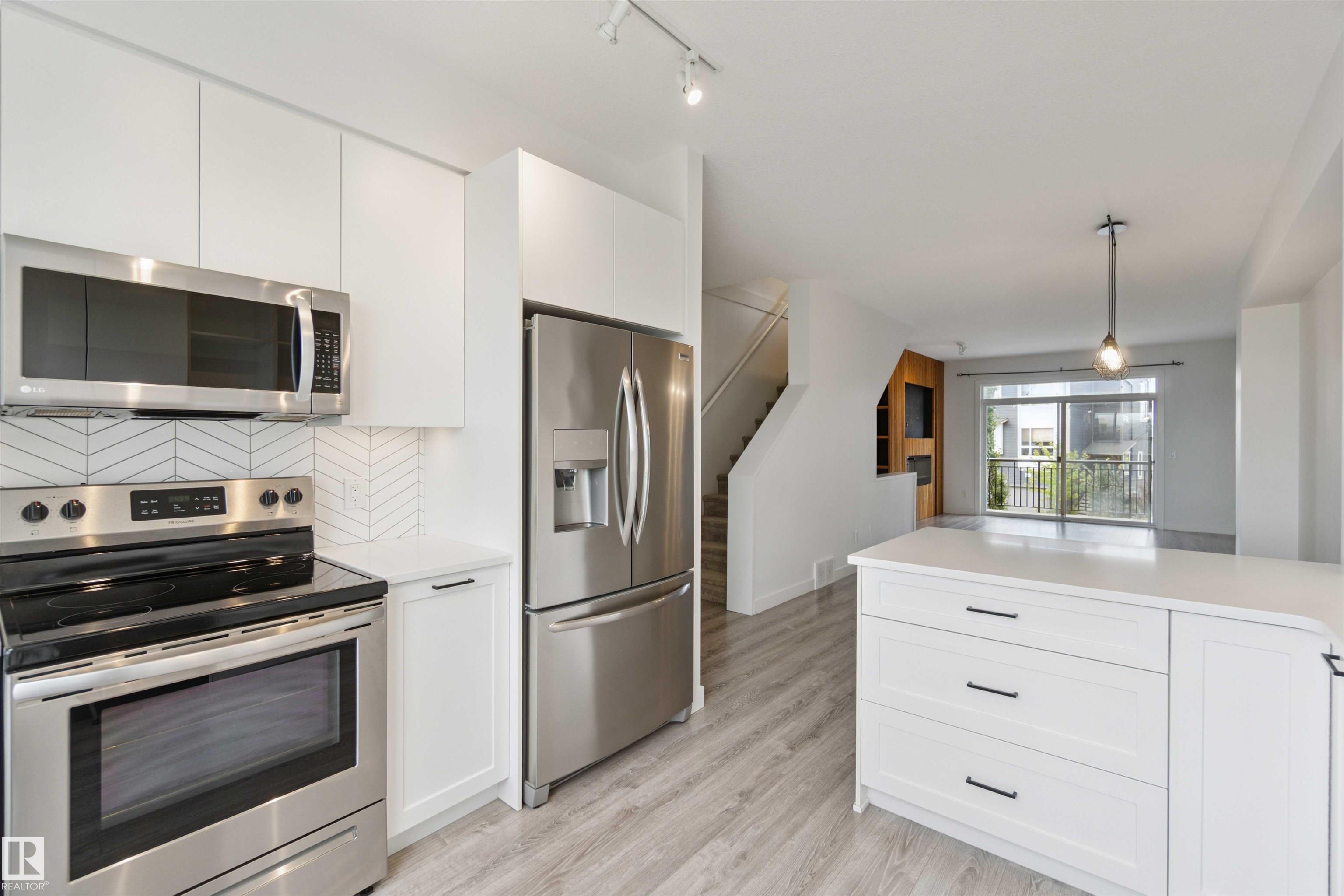 |
|
|
|
|
MLS® System #: E4452147
Address: 3 100 JENSEN LAKES Boulevard
Size: 1216 sq. ft.
Days on Website:
ACCESS Days on Website
|
|
|
|
|
|
|
|
|
|
|
Live the lake life in this stunning 2 bed, 2.5 bath townhouse located in St. Albert's highly sought-after beach community of Jensen Lakes! Steps from the lake and vibrant amenities, this fre...
View Full Comments
|
|
|
|
|
|
Courtesy of White Melissa, Labas Matthew of RE/MAX Professionals
|
|
|
|
|
|
|
|
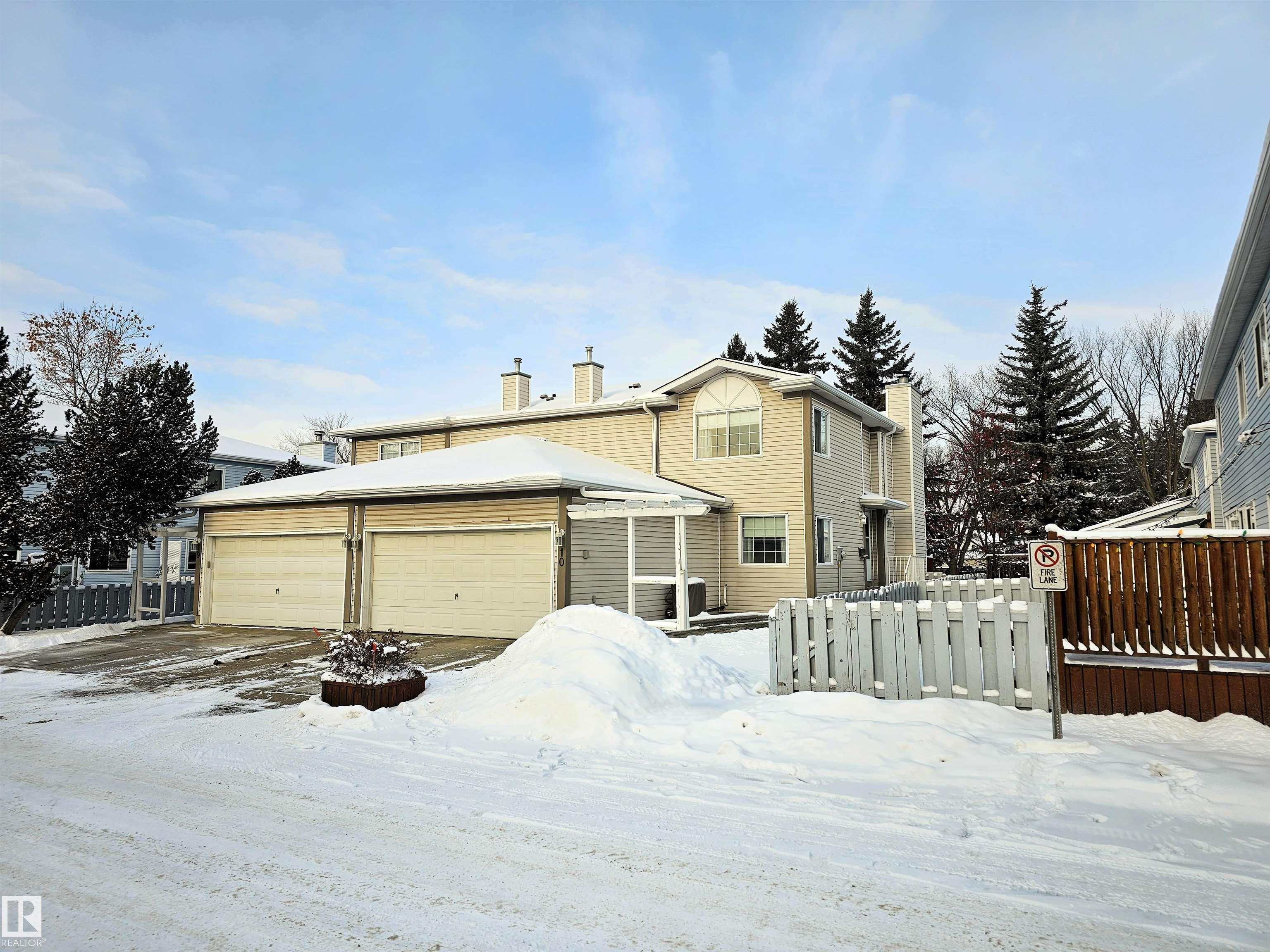 |
|
|
|
|
|
|
|
|
|
Looking for everything on your wish list? This lovely 2 story townhome condo in Gentry Lane has it all with a total of 4 beds, 3 full baths, hardwood floors, wood burning fireplace, a gorgeo...
View Full Comments
|
|
|
|
|
|
Courtesy of Michelutti Adrian, Michelutti Denise of Exp Realty
|
|
|
|
|
|
|
|
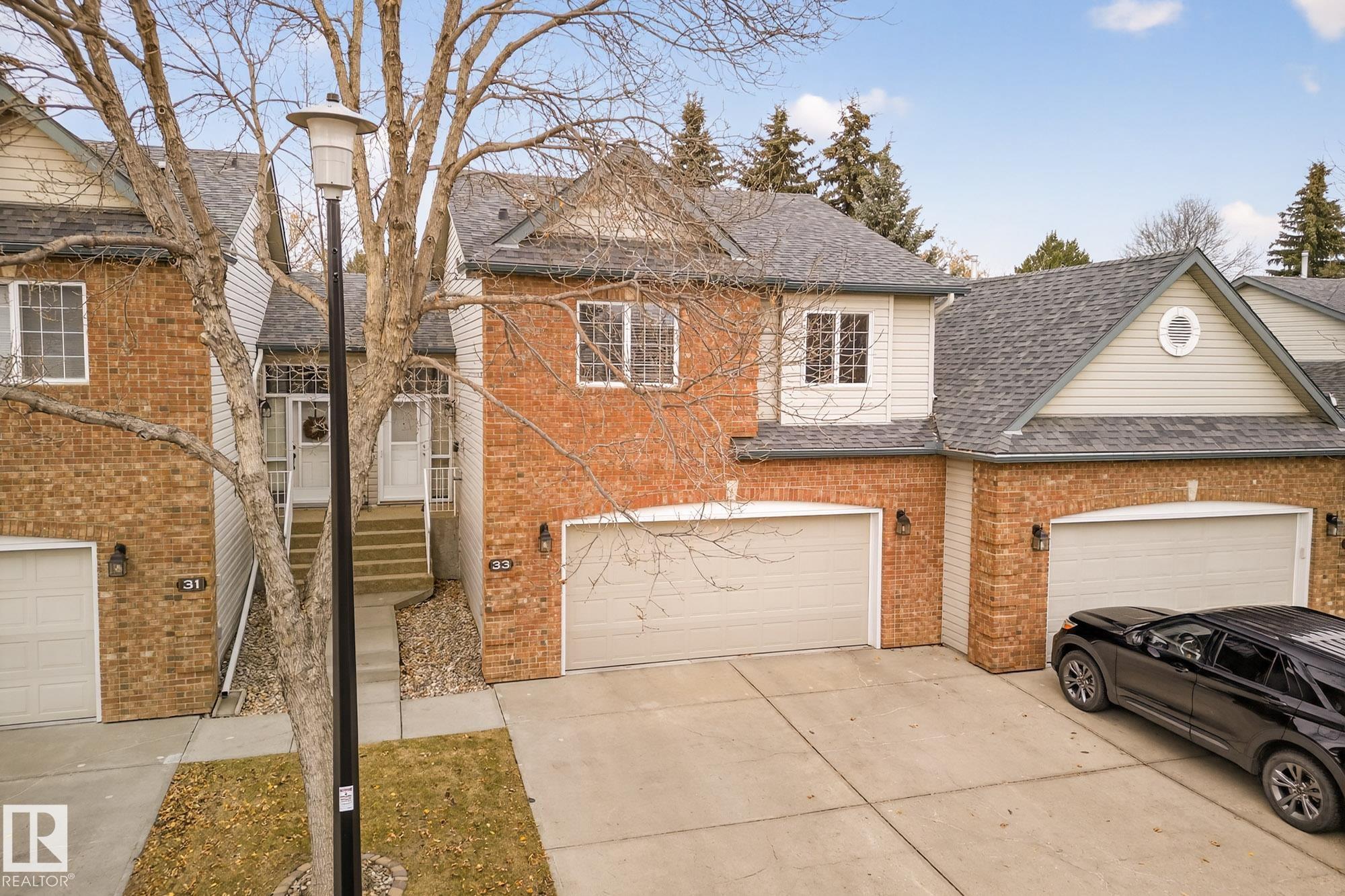 |
|
|
|
|
MLS® System #: E4464034
Address: 33 57B ERIN RIDGE Drive
Size: 1326 sq. ft.
Days on Website:
ACCESS Days on Website
|
|
|
|
|
|
|
|
|
|
|
Welcome to EDGEWOOD ESTATES, a highly sought-after 55+ adult complex nestled in the heart of Erin Ridge. This WELL-MAINTAINED, original-owner home features HARDWOOD & VINYL PLANK flooring wi...
View Full Comments
|
|
|
|
|
|
Courtesy of Melville Bryce, Melville Brent of RE/MAX Real Estate
|
|
|
|
|
|
|
|
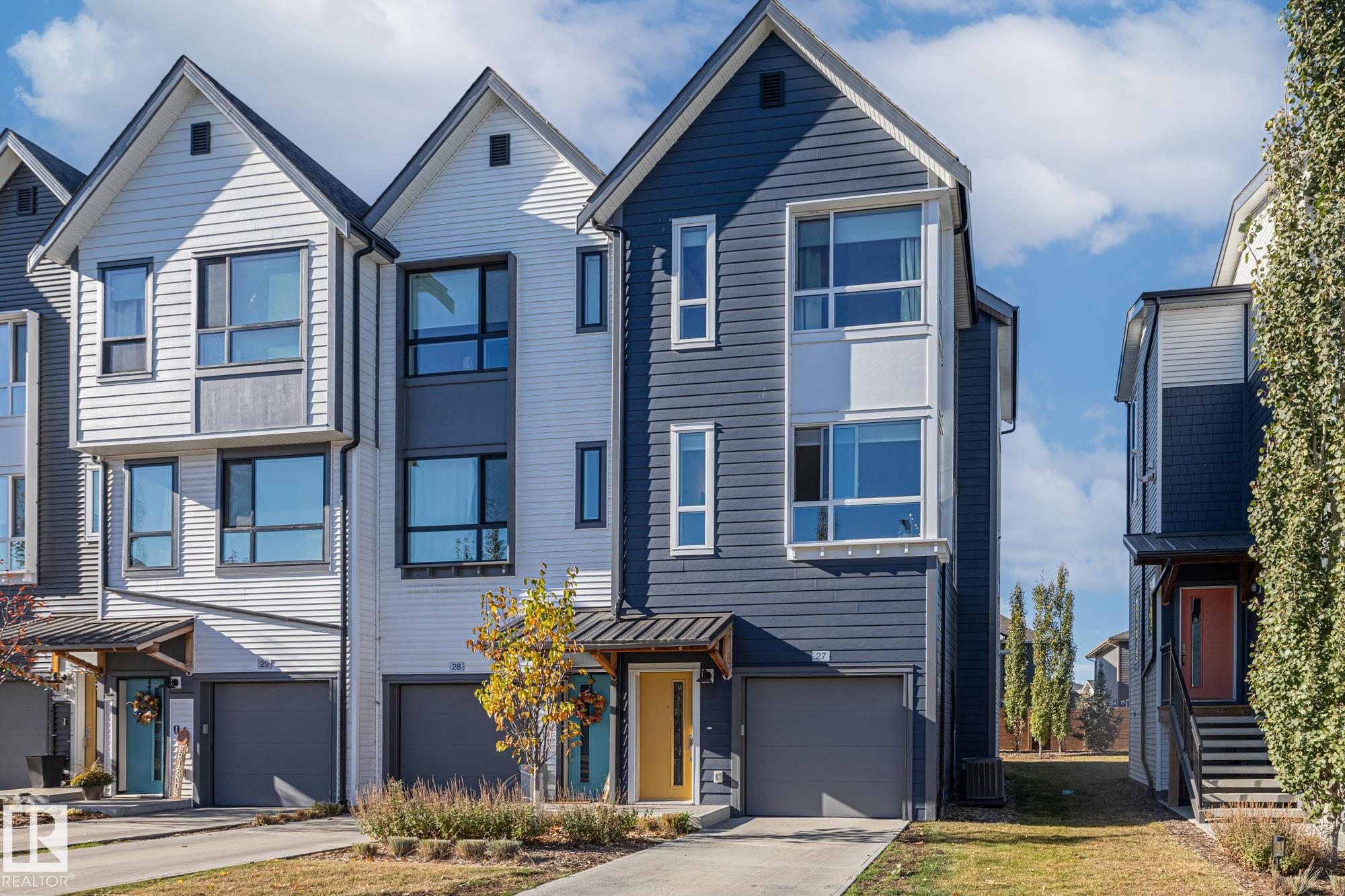 |
|
|
|
|
MLS® System #: E4462577
Address: 27 100 JENSEN LAKES Boulevard
Size: 1480 sq. ft.
Days on Website:
ACCESS Days on Website
|
|
|
|
|
|
|
|
|
|
|
Welcome to CoBalt Beach in Jensen Lakes, St. Albert's only lake community with private beach access. This 1,479 sq. ft. 3-bedroom, 2.5-bath END UNIT townhouse offers a bright, open layout wi...
View Full Comments
|
|
|
|
|
|
Courtesy of Ryan Sharon of RE/MAX Elite
|
|
|
|
|
|
|
|
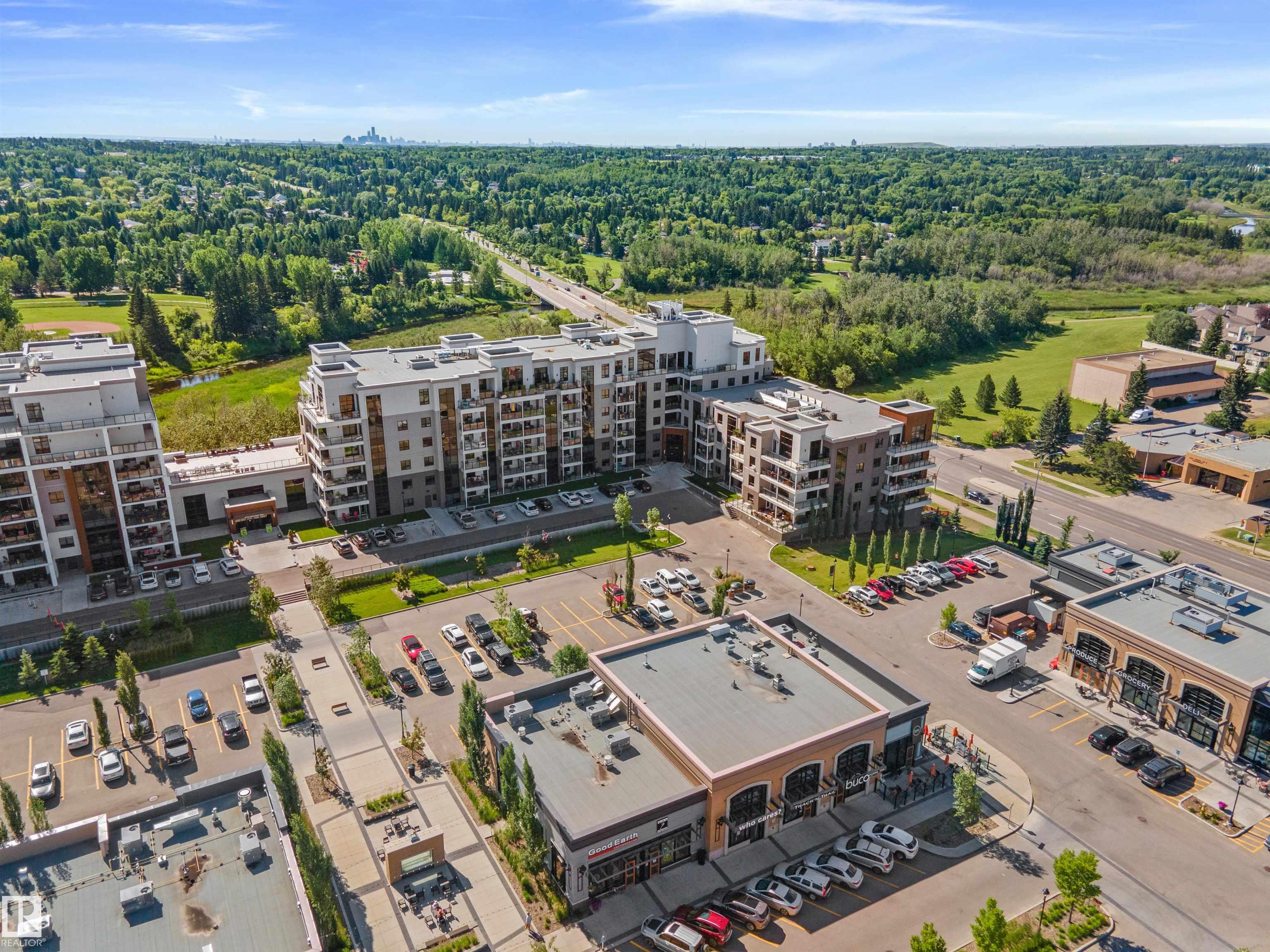 |
|
|
|
|
MLS® System #: E4454298
Address: 628 200 BELLEROSE Drive
Size: 768 sq. ft.
Days on Website:
ACCESS Days on Website
|
|
|
|
|
|
|
|
|
|
|
GORGEOUS ONE-BEDROOM IN BOTANICA! Immaculate and move-in ready! This stunning 767 sq. ft. condo in Botanica - St. Albert's premier concrete development - features 10' ceilings, high-end fi...
View Full Comments
|
|
|
|
|
|
Courtesy of Karout Wally of Royal Lepage Arteam Realty
|
|
|
|
|
|
|
|
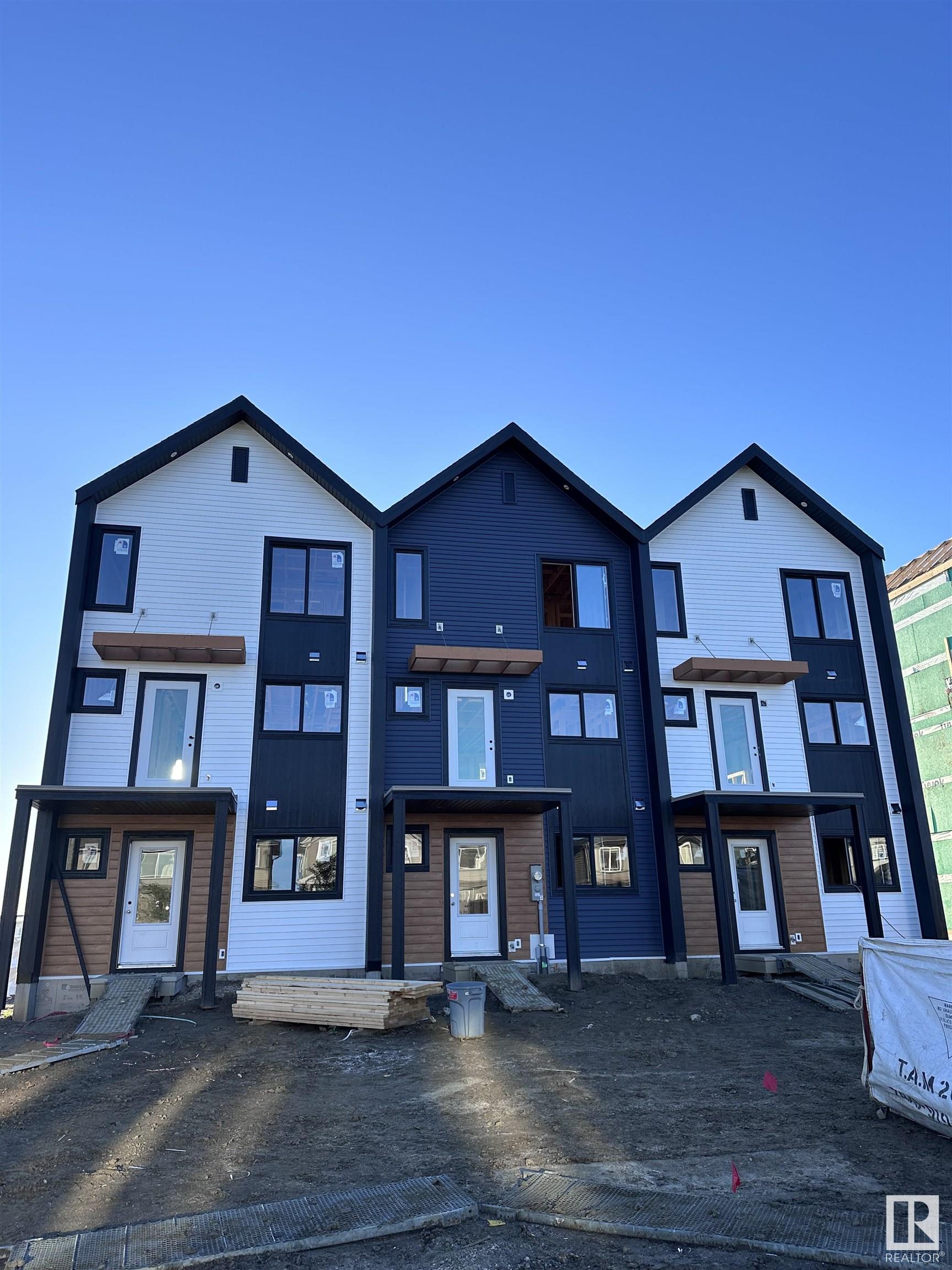 |
|
|
|
|
MLS® System #: E4448848
Address: 111 Nerine Crescent
Size: 1374 sq. ft.
Days on Website:
ACCESS Days on Website
|
|
|
|
|
|
|
|
|
|
|
NO CONDO FEES and AMAZING VALUE! You read that right welcome to this brand new townhouse unit the "Bryce" Built by the award winning builder Pacesetter homes and is located in one of St Albe...
View Full Comments
|
|
|
|
|
|
|
|
|
Courtesy of Berndt Taryn of Royal Lepage Premier Real Estate
|
|
|
|
|
|
|
|
 |
|
|
|
|
MLS® System #: E4446111
Address: 33 10 GRANGE Drive
Size: 1243 sq. ft.
Days on Website:
ACCESS Days on Website
|
|
|
|
|
|
|
|
|
|
|
Welcome home to this 1242sq.ft 'pride of ownership' adult bungalow in Lakeside Village. Featuring an open floor plan with 2 bedrooms, 2 full bathrooms upstairs, spacious livingroom with ga...
View Full Comments
|
|
|
|
|
|
Courtesy of Sagert Brooke, Boser Ryan of Sarasota Realty
|
|
|
|
|
Woodlands (St. Albert)
|
429,900
|
|
|
|
|
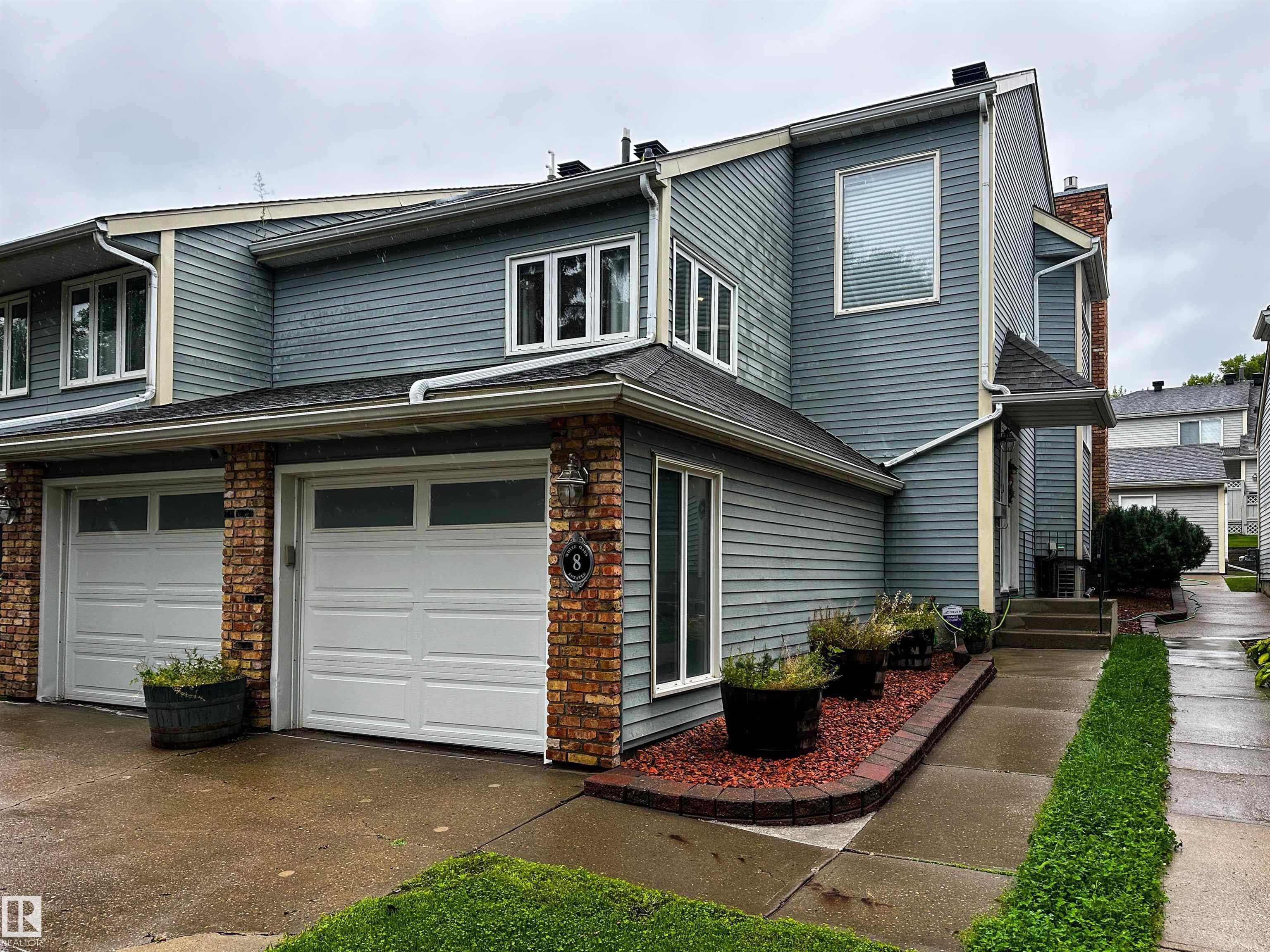 |
|
|
|
|
MLS® System #: E4452965
Address: 8 WHITEOAKS Estates
Size: 1914 sq. ft.
Days on Website:
ACCESS Days on Website
|
|
|
|
|
|
|
|
|
|
|
Meticulously maintained 2-primary-suite townhouse in highly sought-after White Oaks Estates. Featuring a double front-attached garage and numerous recent upgrades, including a new 98.5 HE fu...
View Full Comments
|
|
|
|
|
|
Courtesy of Carlson Drew, Carlson Stefanie of Exp Realty
|
|
|
|
|
|
|
|
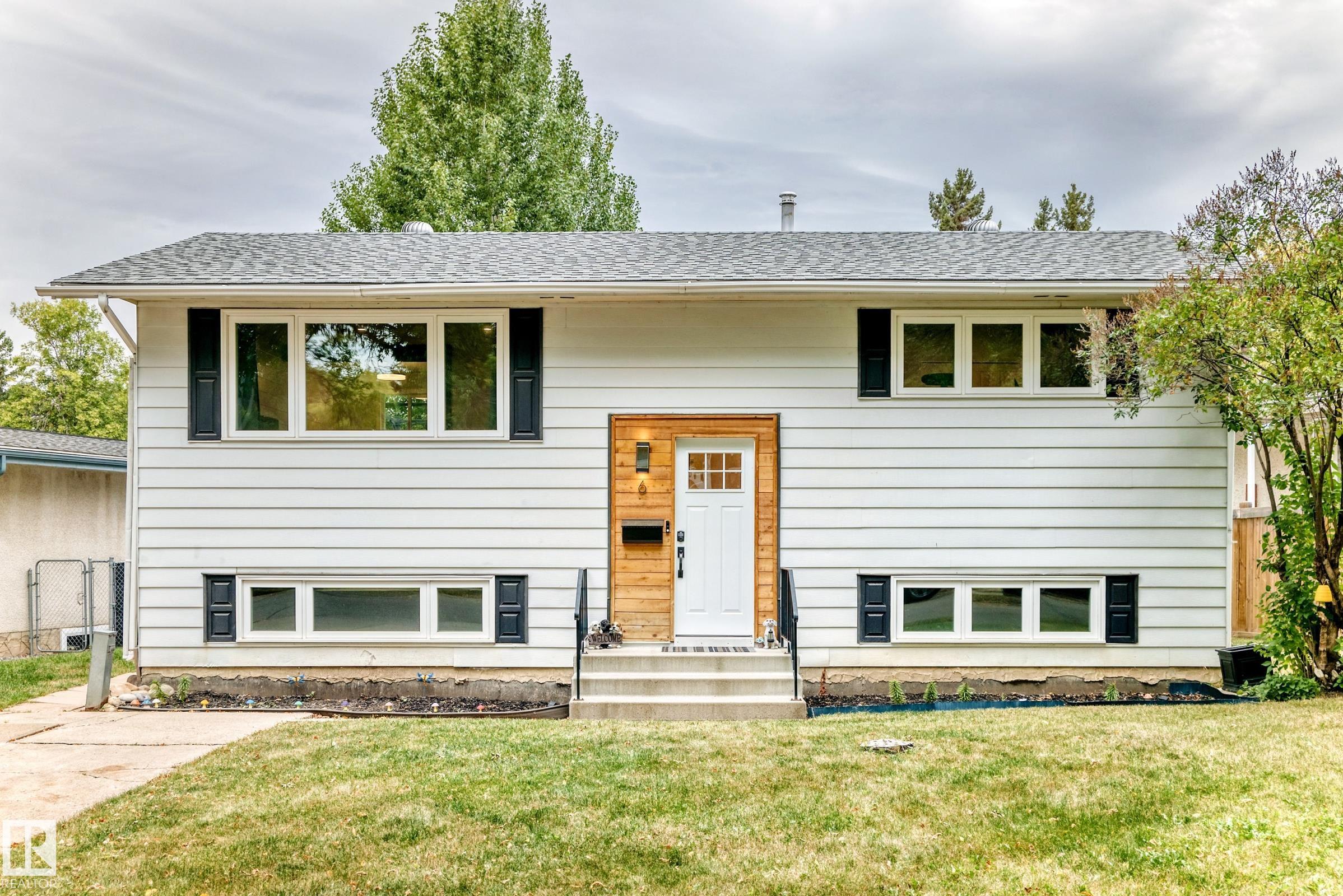 |
|
|
|
|
|
|
|
|
|
Welcome to this bi-level home on a quiet, tree-lined crescent in the heart of Braeside. Offering 4 bedrooms and 2 full baths, this home has been updated with new vinyl plank flooring, fresh ...
View Full Comments
|
|
|
|
|
|
Courtesy of Lepine Dan of MaxWell Devonshire Realty
|
|
|
|
|
|
|
|
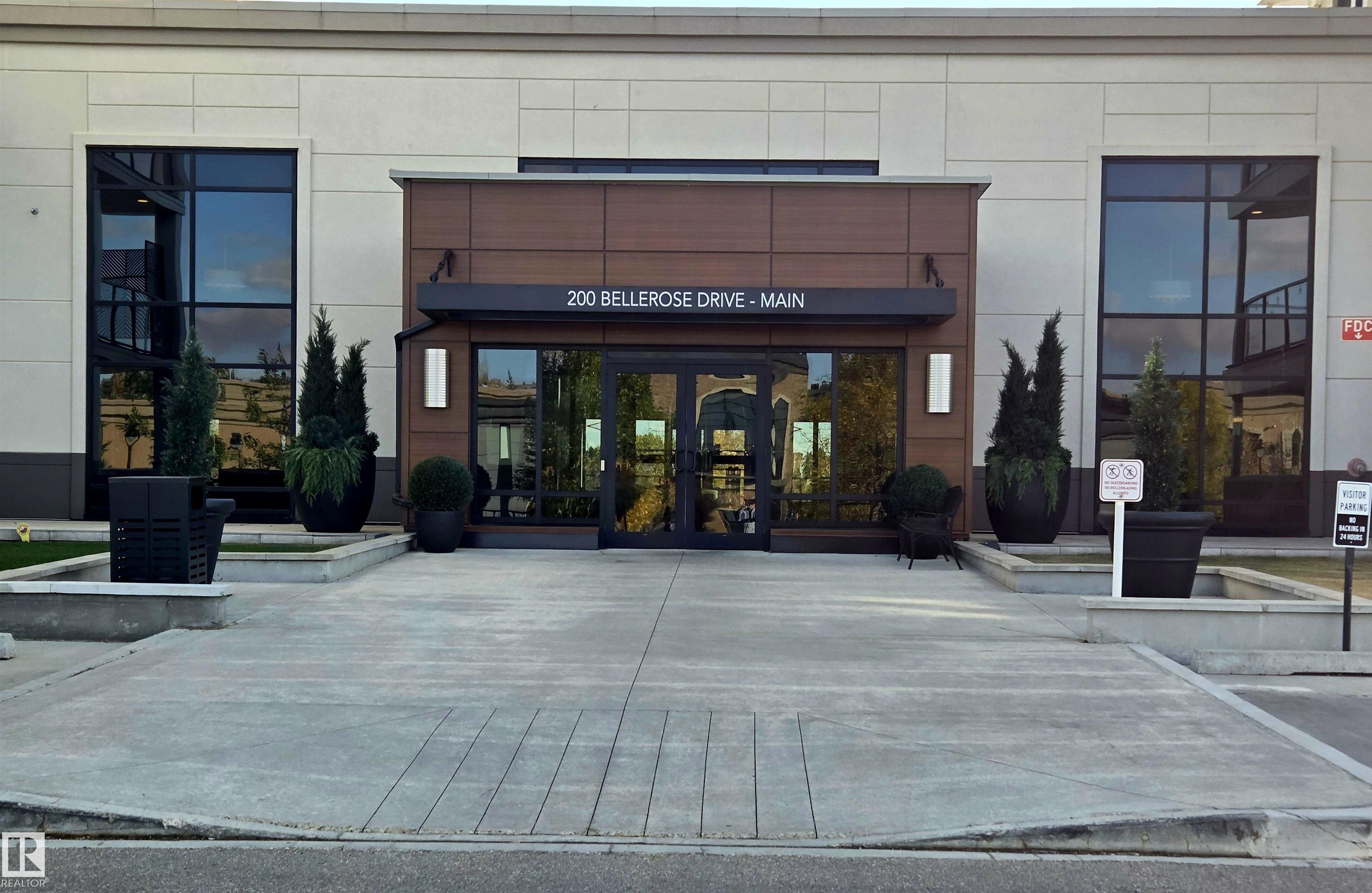 |
|
|
|
|
MLS® System #: E4465134
Address: 736 200 Bellerose Drive
Size: 1051 sq. ft.
Days on Website:
ACCESS Days on Website
|
|
|
|
|
|
|
|
|
|
|
Bright and spacious 1 bedroom plus den suite in Botanica!! (Over 1,000 sf) with deluxe 5 pc ensuite bath, plus a convenient half bath off living room. This beautiful suite has been well main...
View Full Comments
|
|
|
|
|
|
Courtesy of Ta Linda of Real Estate Professionals Inc.
|
|
|
|
|
|
|
|
 |
|
|
|
|
MLS® System #: E4433954
Address: 62 130 Element Drive N
Size: 1563 sq. ft.
Days on Website:
ACCESS Days on Website
|
|
|
|
|
|
|
|
|
|
|
Move-in Ready as Early as This October! Be the first to live in this brand-new 3-storey townhome at Eve at Erin Ridge in St. Albert--ranked among Canada's safest cities and home to top-ranke...
View Full Comments
|
|
|
|
|
|
Courtesy of Karout Wally of Royal Lepage Arteam Realty
|
|
|
|
|
|
|
|
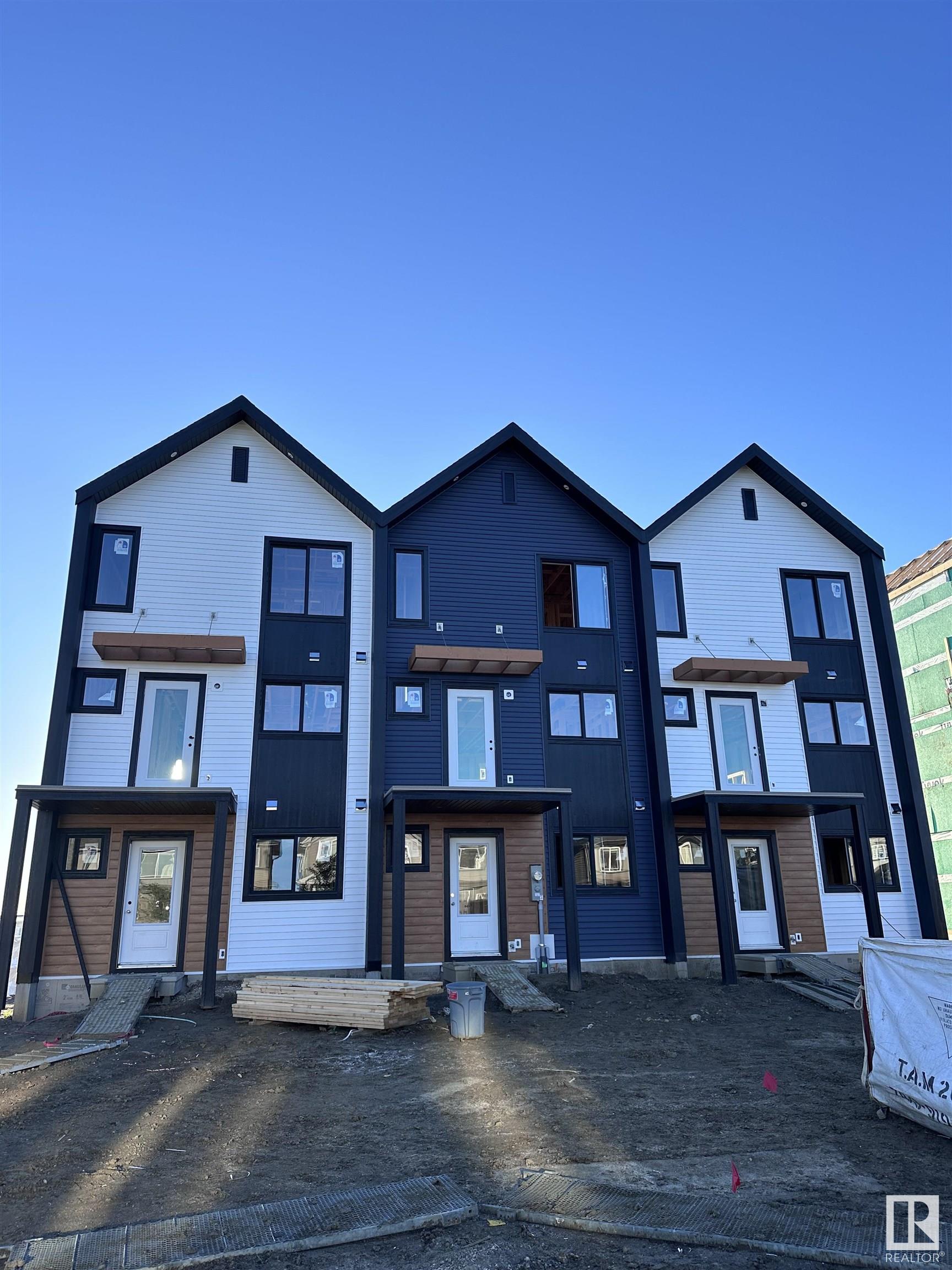 |
|
|
|
|
MLS® System #: E4448851
Address: 113 Nerine Crescent
Size: 1374 sq. ft.
Days on Website:
ACCESS Days on Website
|
|
|
|
|
|
|
|
|
|
|
NO CONDO FEES and AMAZING VALUE! You read that right welcome to this brand new townhouse unit the "Bryce" Built by the award winning builder Pacesetter homes and is located in one of St Albe...
View Full Comments
|
|
|
|
|
|
Courtesy of Bargy Amanda of Century 21 Masters
|
|
|
|
|
|
|
|
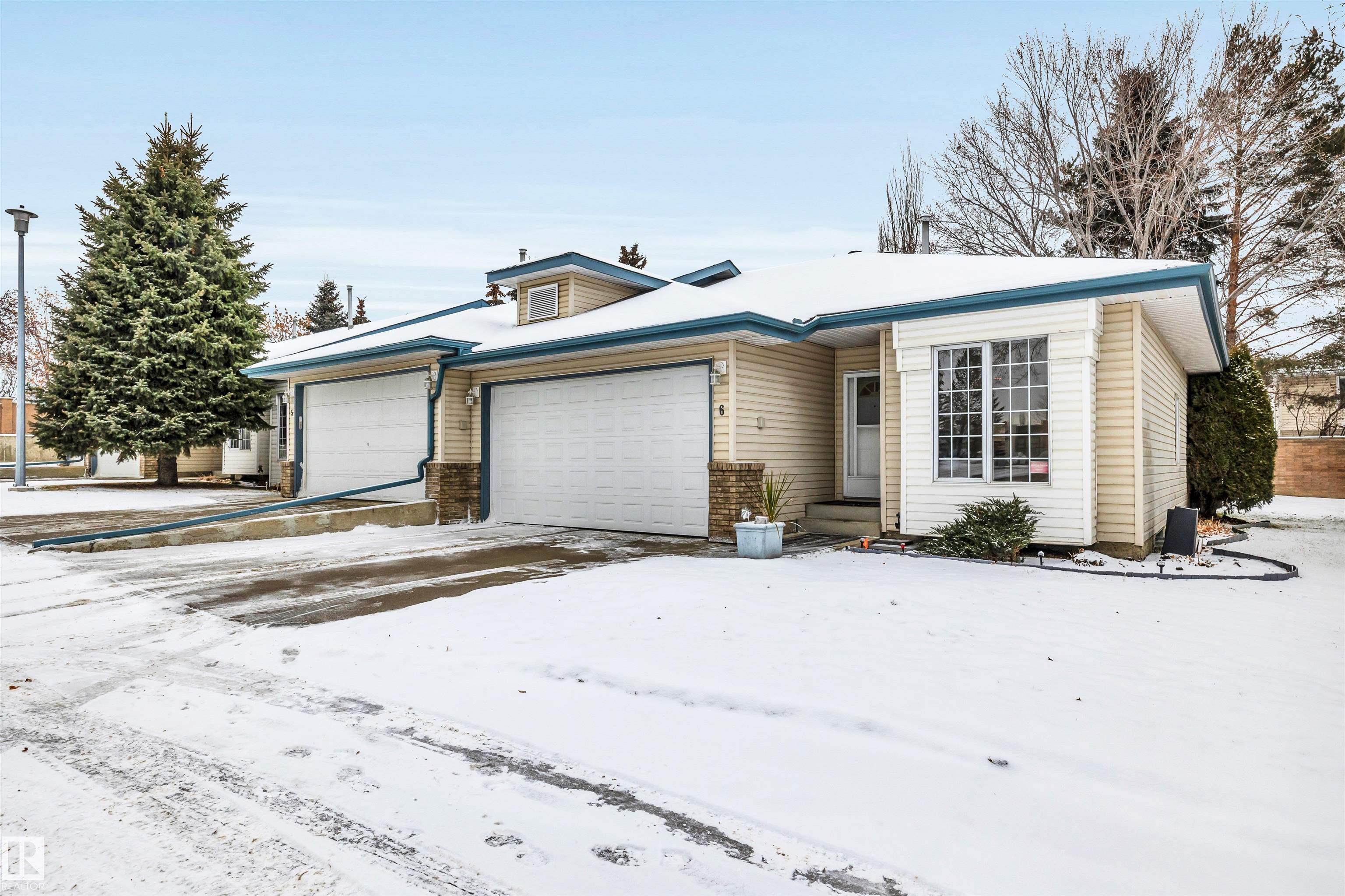 |
|
|
|
|
MLS® System #: E4467490
Address: 6 20 ERIN RIDGE Road
Size: 1142 sq. ft.
Days on Website:
ACCESS Days on Website
|
|
|
|
|
|
|
|
|
|
|
Welcome to the desirable Euston Place. This end unit bungalow is nestled within a quiet and inviting condo community with walkable access to countless amenities. Featuring 4 bedrooms, 3 full...
View Full Comments
|
|
|
|
|
|
Courtesy of Harrison Matthew of MaxWell Challenge Realty
|
|
|
|
|
|
|
|
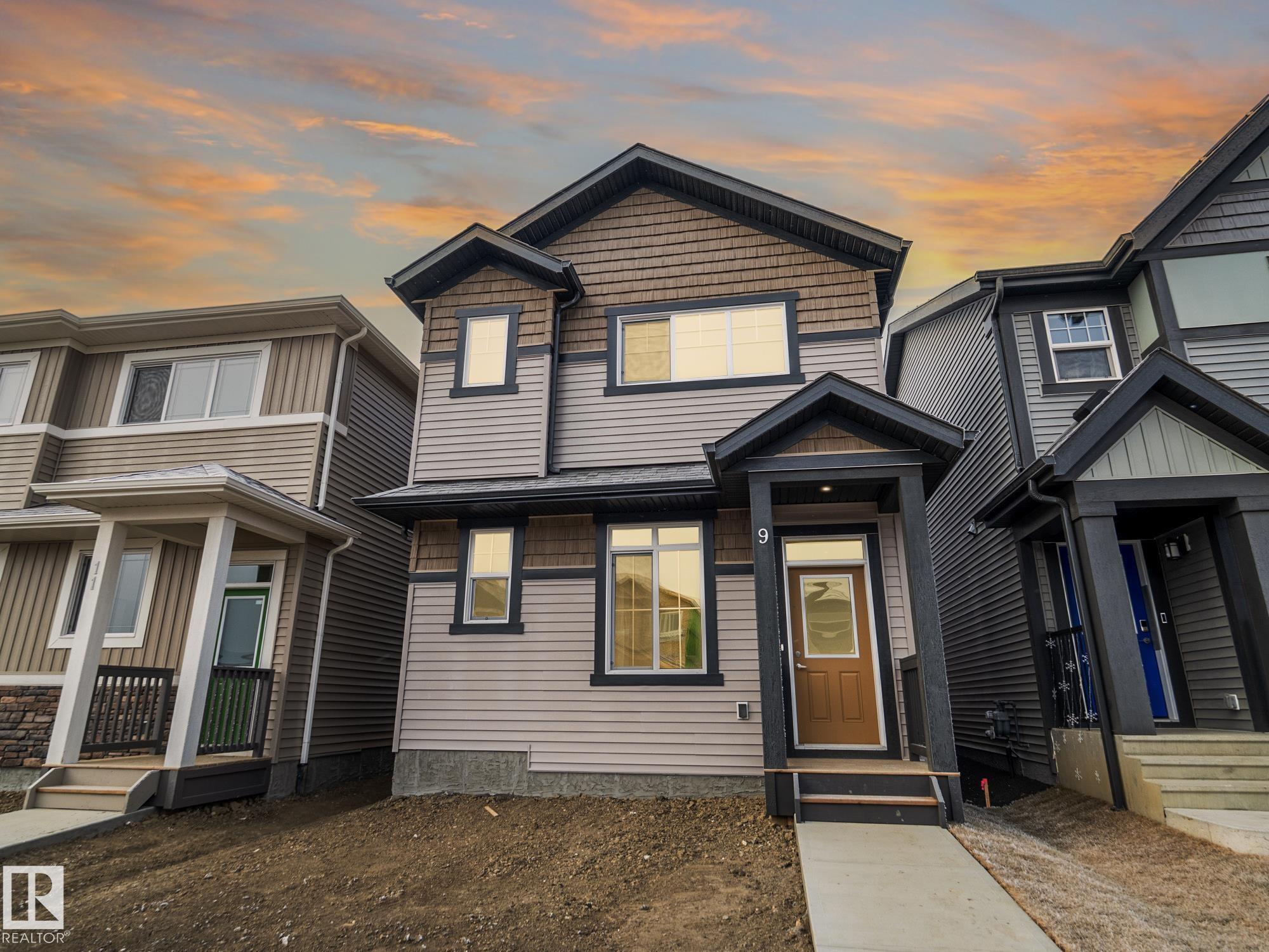 |
|
|
|
|
|
|
|
|
|
Featuring a SEPARATE ENTRANCE, this brand-new Impact Home is where comfort, connection, & everyday living come together beautifully. The main floor welcomes you w/ 9' ceilings & an open-conc...
View Full Comments
|
|
|
|
|
|
Courtesy of Plach Michelle of HonestDoor Inc
|
|
|
|
|
|
|
|
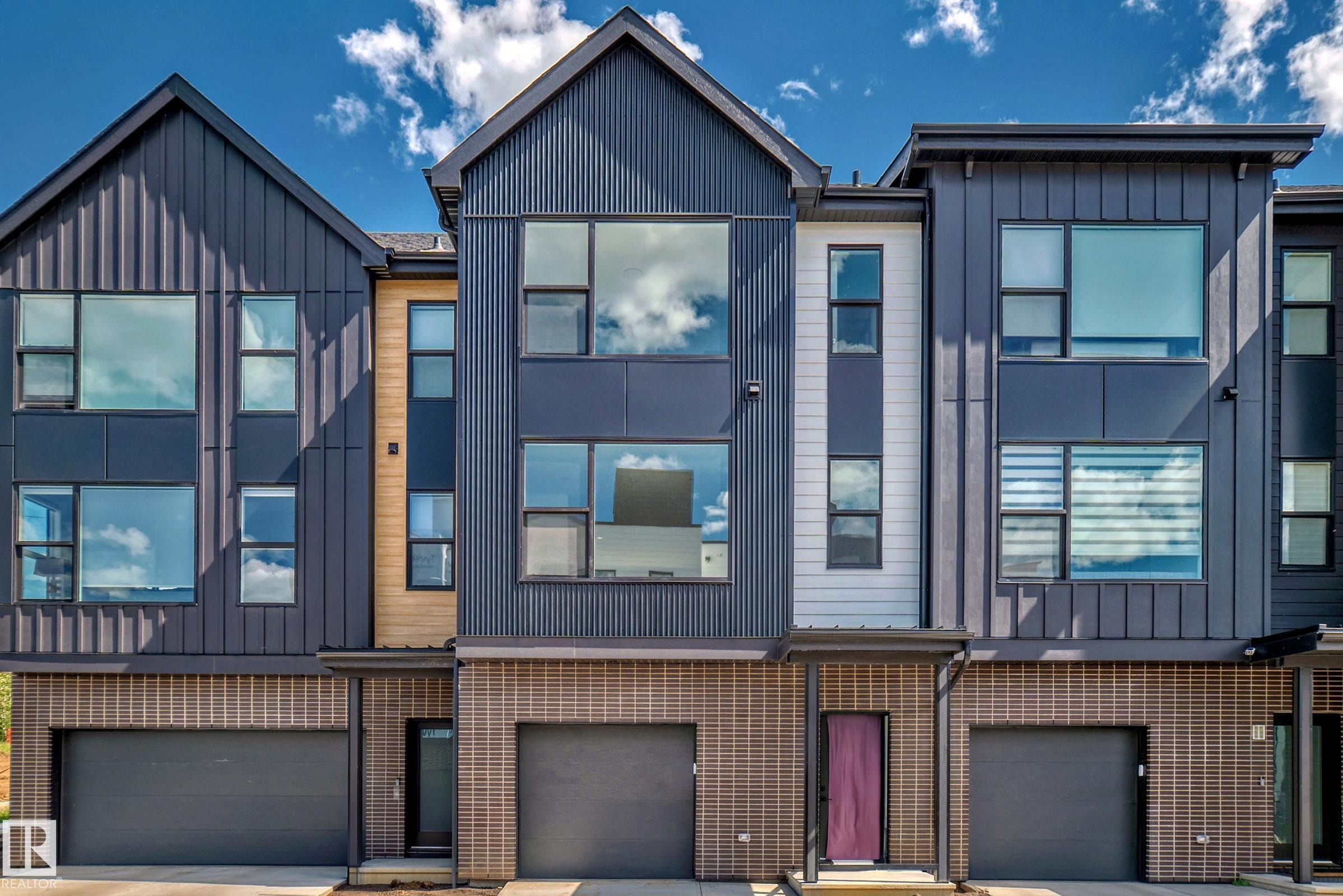 |
|
|
|
|
MLS® System #: E4458663
Address: 11 5 Rondeau Drive
Size: 1327 sq. ft.
Days on Website:
ACCESS Days on Website
|
|
|
|
|
|
|
|
|
|
|
NEW CONSTRUCTION - POSSESSION READY FOR FEBRUARY 2026! This thoughtfully designed townhome offers a functional layout with 2 bedrooms, 2.5 baths, and a double-ensuite design for comfort and ...
View Full Comments
|
|
|
|
|
|
Courtesy of Lofthaug David of Bode
|
|
|
|
|
Riverside (St. Albert)
|
449,800
|
|
|
|
|
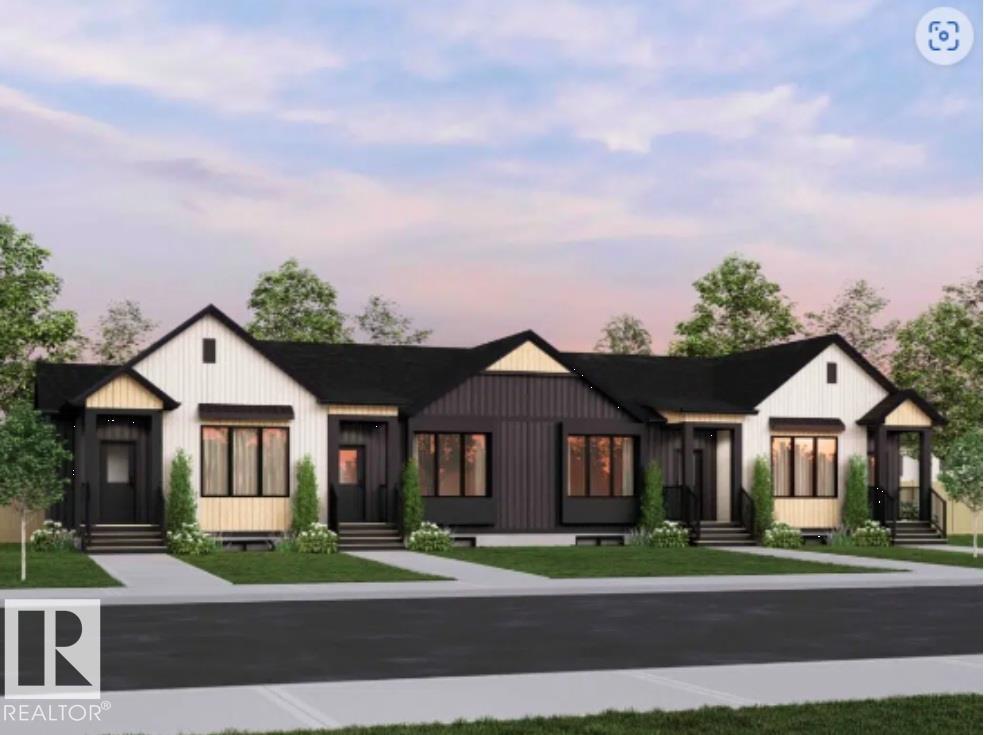 |
|
|
|
|
|
|
|
|
|
Welcome to the Bungalow Townhome 20 by Cantiro Homes! This beautiful home offers thoughtfully designed living space with an open concept main floor that is bright and inviting, allowing natu...
View Full Comments
|
|
|
|
|
|
|
|
|
Courtesy of MacGregor Meghan, Robertson Ian of RE/MAX Elite
|
|
|
|
|
|
|
|
 |
|
|
|
|
MLS® System #: E4445897
Address: 14 1 OAKMONT Drive
Size: 1275 sq. ft.
Days on Website:
ACCESS Days on Website
|
|
|
|
|
|
|
|
|
|
|
Welcome to this beautifully maintained half duplex bungalow, located in the desirable community of Oakmont. Step inside and you're greeted by a spacious, open-concept layout that feels brigh...
View Full Comments
|
|
|
|
|
|
Courtesy of Andersen Nishka of Century 21 Masters
|
|
|
|
|
|
|
|
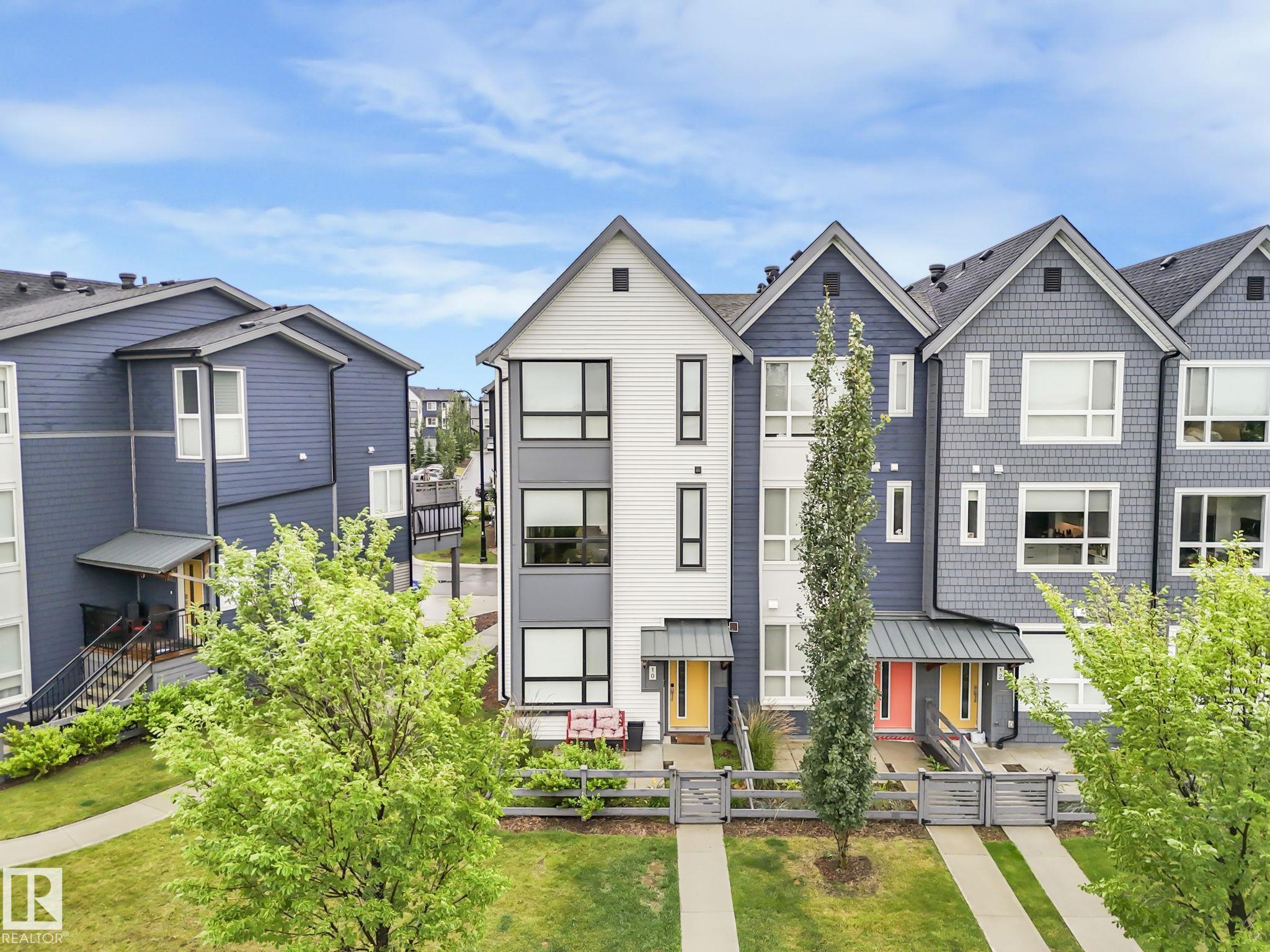 |
|
|
|
|
MLS® System #: E4453031
Address: 10 100 Jensen Lakes Boulevard
Size: 1559 sq. ft.
Days on Website:
ACCESS Days on Website
|
|
|
|
|
|
|
|
|
|
|
Welcome to this stunning END UNIT & FORMER SHOWHOME featuring 4 Bedrooms, 3.5 Bathrooms + a home office flex room or guest bedroom! Loaded with upgrades + natural light & extra windows. The ...
View Full Comments
|
|
|
|
|
|
Courtesy of Gannon Monte of Century 21 Masters
|
|
|
|
|
|
|
|
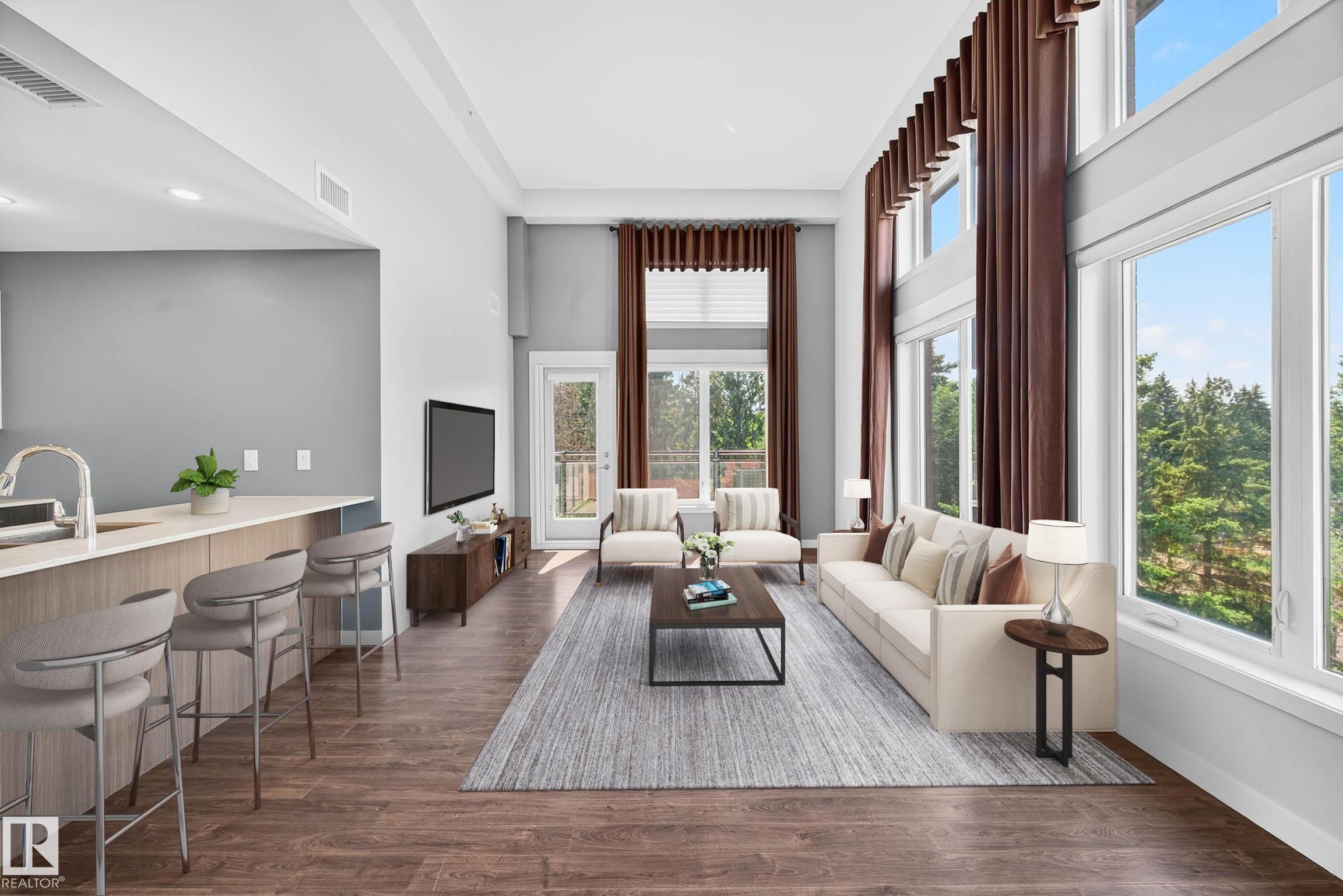 |
|
|
|
|
MLS® System #: E4465022
Address: 513 5 ST LOUIS Street
Size: 1233 sq. ft.
Days on Website:
ACCESS Days on Website
|
|
|
|
|
|
|
|
|
|
|
Penthouse end unit with fantastic view of Grenadier Park, and the City skyline. 3 bedrooms plus den with 13 ft ceilings, awesome kitchen with granite countertops and stainless appliances. Th...
View Full Comments
|
|
|
|
|
|
Courtesy of Robertson Ian of RE/MAX Elite
|
|
|
|
|
|
|
|
 |
|
|
|
|
MLS® System #: E4458580
Address: 55 85 GERVAIS Road
Size: 1300 sq. ft.
Days on Website:
ACCESS Days on Website
|
|
|
|
|
|
|
|
|
|
|
Located in the heart of Grandin, this pet-friendly 1300sqft adult bungalow with double garage is LOADED WITH UPGRADES AND SUNDRENCHED ROOMS. Governor's Hill duplexes are one of the few compl...
View Full Comments
|
|
|
|
|